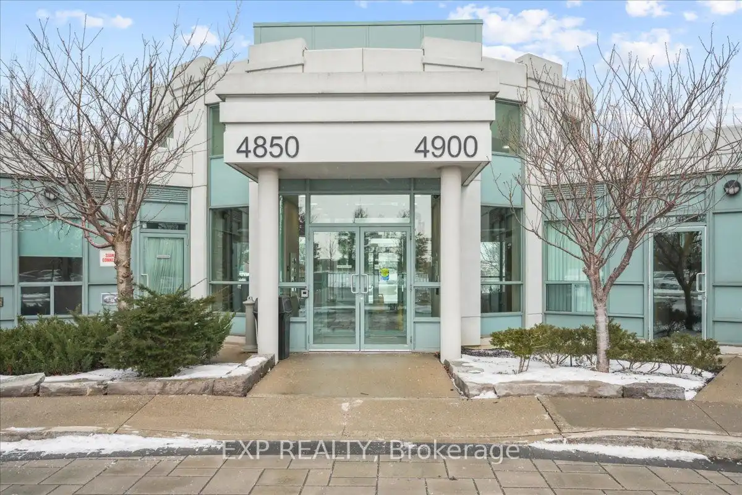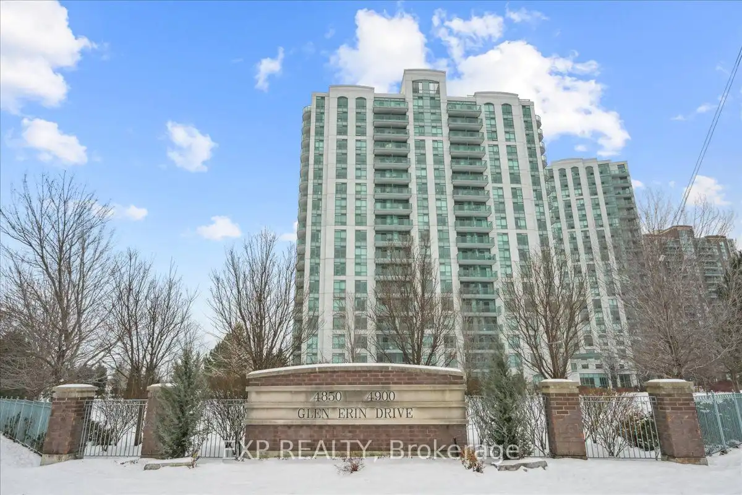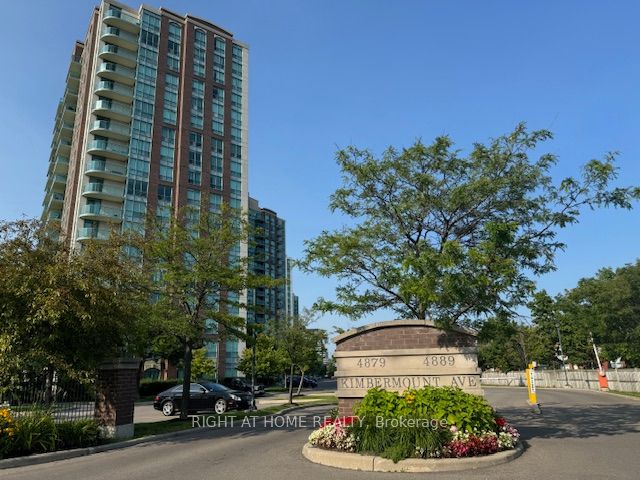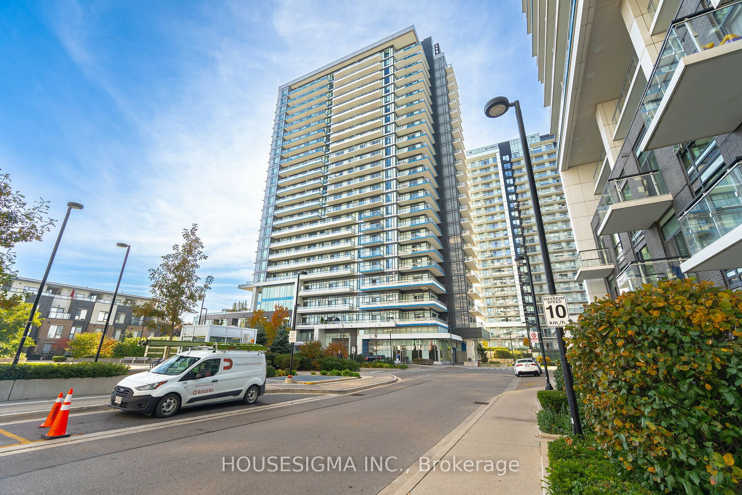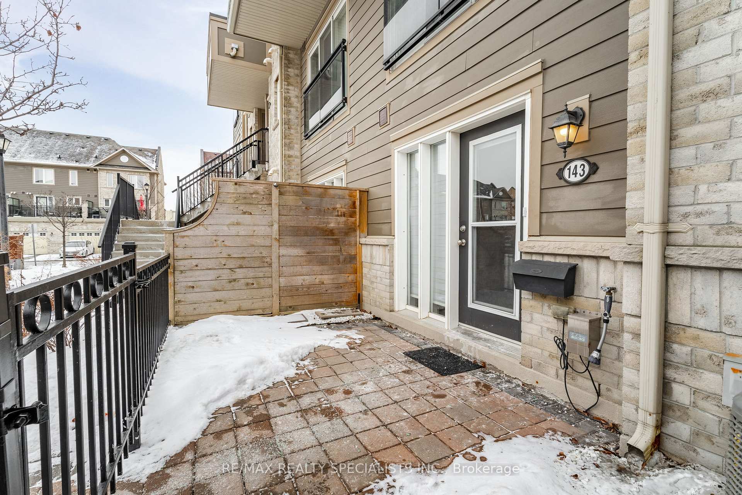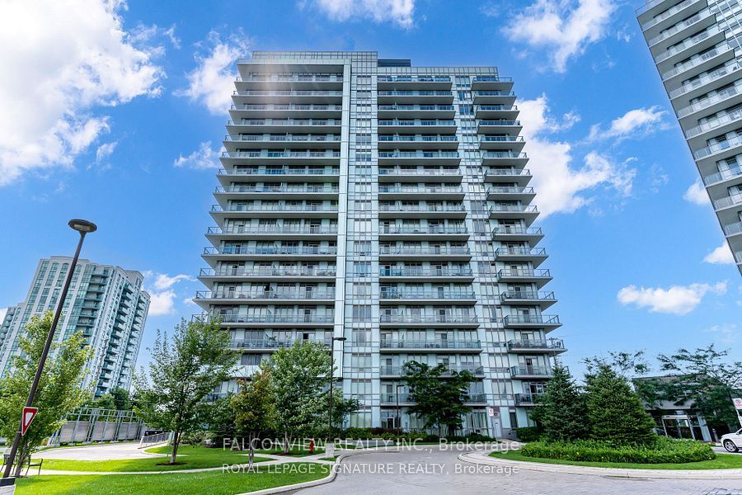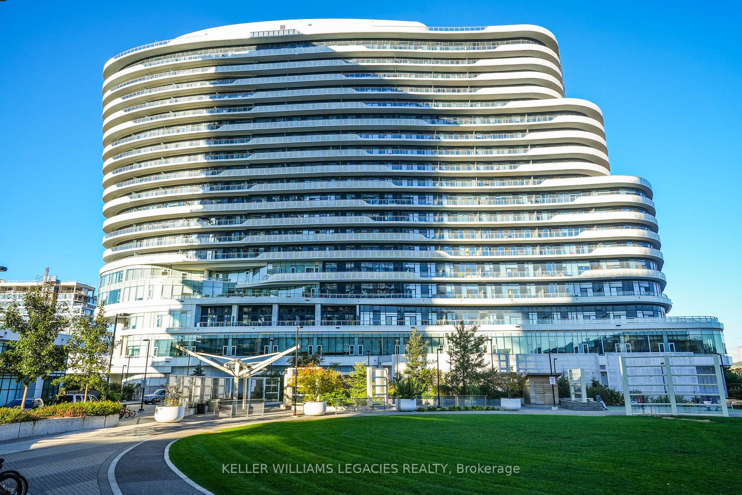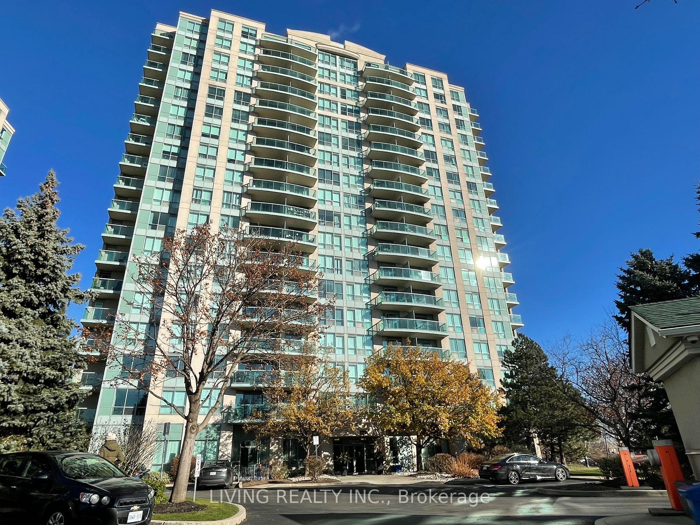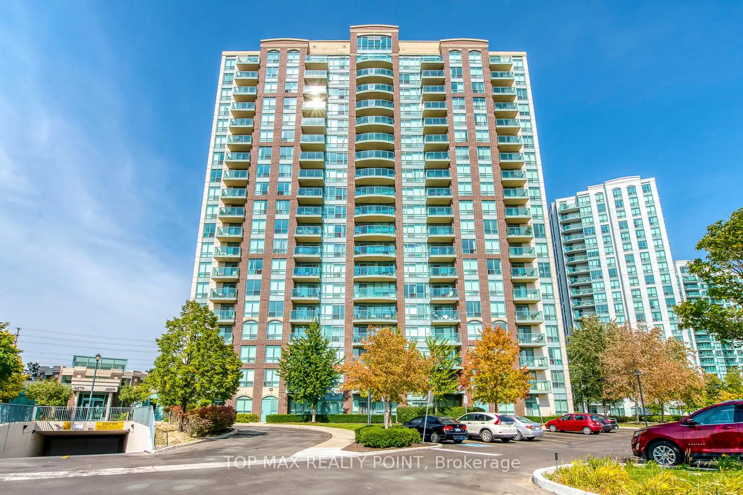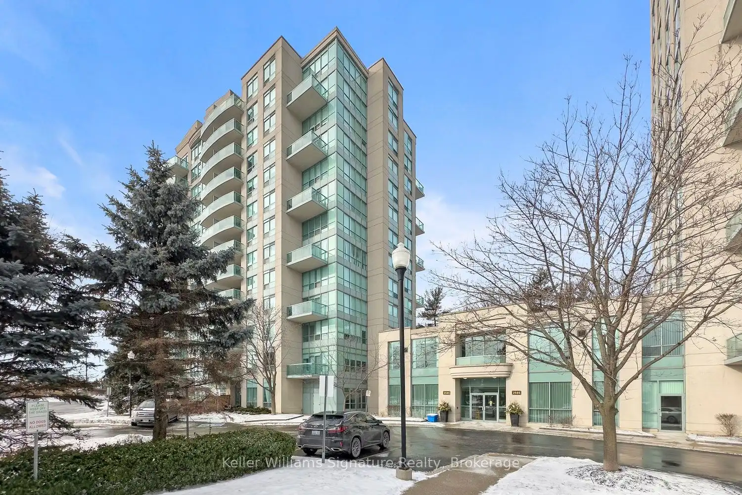Step into elevated living at Suite 1101, 4900 Glen Erin Drive in Mississauga where style, convenience, and comfort meet. Perfectly positioned across from Erin Mills Town Centre, this condo places endless shopping, dining, and entertainment options just steps from your door. With Highway 403 nearby and public transportation within walking distance, getting around has never been easier.This beautifully designed 1-bedroom suite offers 620 sq. ft. (per MPAC) of modern living with an open-concept layout and unobstructed views that will leave you inspired daily. Imagine sipping your morning coffee or unwinding in the evening on your private balcony while soaking in the scenery. The kitchen features Granite countertops, a chic backsplash, and gleaming stainless steel appliances, making meal prep a true delight. Dark laminate flooring flows throughout the living space, complemented by a sleek ceramic-tiled entrance. The spacious bedroom with a double closet and a bathroom with a Granite-topped vanity complete the space with elegance and practicality. But it doesn't stop there. This building is designed for those who love to live fully. Enjoy the luxury of a concierge, an exercise room, a games room, an indoor pool, sauna and a party/meeting room all at your fingertips. Whether you're hosting friends or enjoying a quiet evening, this space fits every mood and moment. Lots of parking for visitors. With its incredible location, exceptional amenities, and stunning design, Suite 1101 isn't just a place to live its the lifestyle upgrade you've been waiting for.
#1101 - 4900 Glen Erin Dr
Central Erin Mills, Mississauga, Peel $505,000Make an offer
1 Beds
1 Baths
600-699 sqft
Underground
Garage
Parking for 1
Ne Facing
- MLS®#:
- W11986457
- Property Type:
- Condo Apt
- Property Style:
- Apartment
- Area:
- Peel
- Community:
- Central Erin Mills
- Taxes:
- $2,546 / 2024
- Maint:
- $517
- Added:
- February 24 2025
- Status:
- Active
- Outside:
- Concrete
- Year Built:
- Basement:
- None
- Brokerage:
- EXP REALTY
- Pets:
- Restrict
- Intersection:
- Glen Erin And Eglinton
- Rooms:
- 4
- Bedrooms:
- 1
- Bathrooms:
- 1
- Fireplace:
- N
- Utilities
- Water:
- Cooling:
- Central Air
- Heating Type:
- Forced Air
- Heating Fuel:
- Gas
| Kitchen | 2.88 x 2.26m Stainless Steel Appl , Backsplash , Granite Counter |
|---|---|
| Living | 4.75 x 3.11m Laminate , Combined W/Dining , W/O To Balcony |
| Dining | 4.75 x 3.11m Laminate , Open Concept |
| Br | 3.38 x 2.92m Laminate , Window , Double Closet |
Property Features
Clear View
Hospital
Library
Park
Public Transit
Rec Centre
