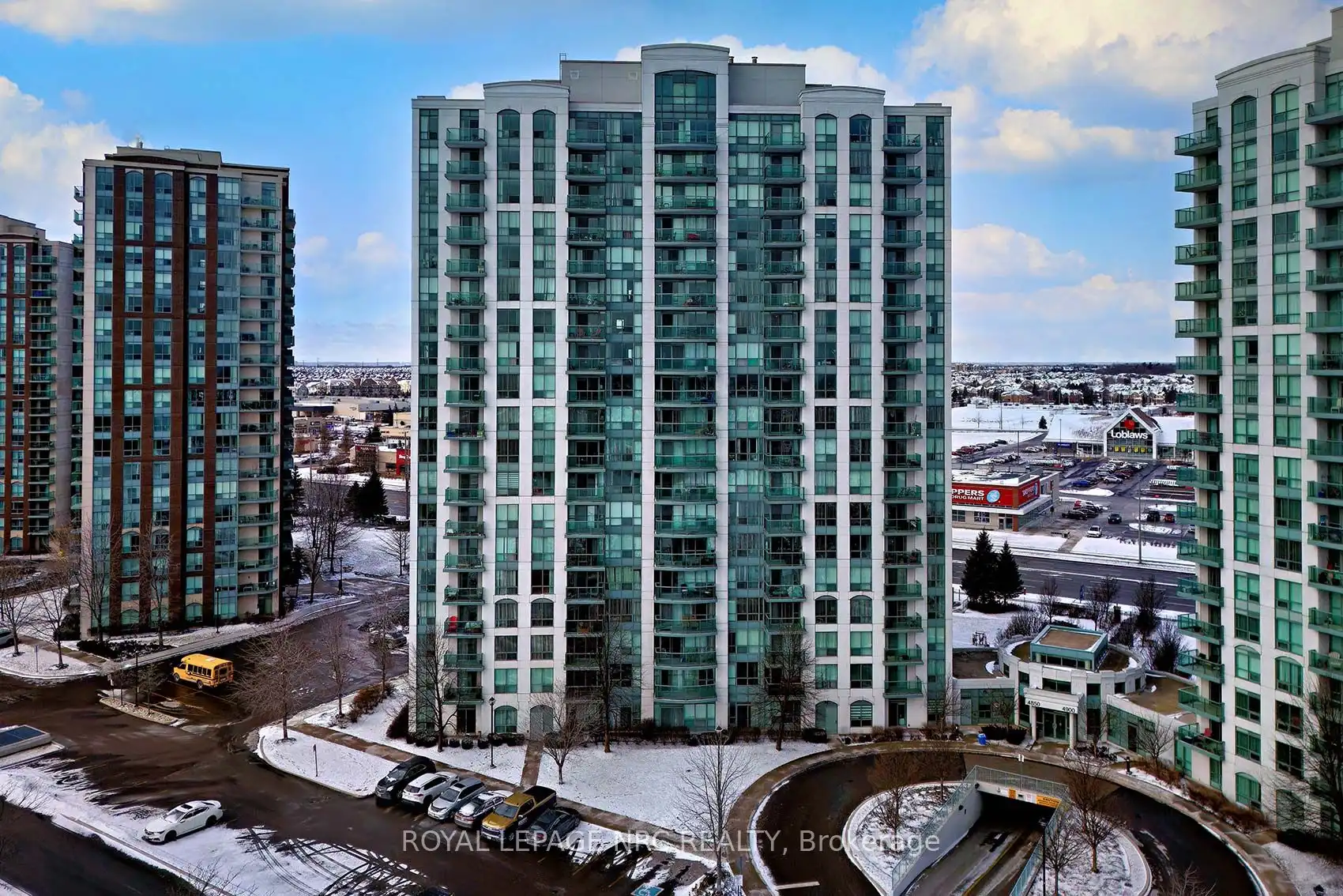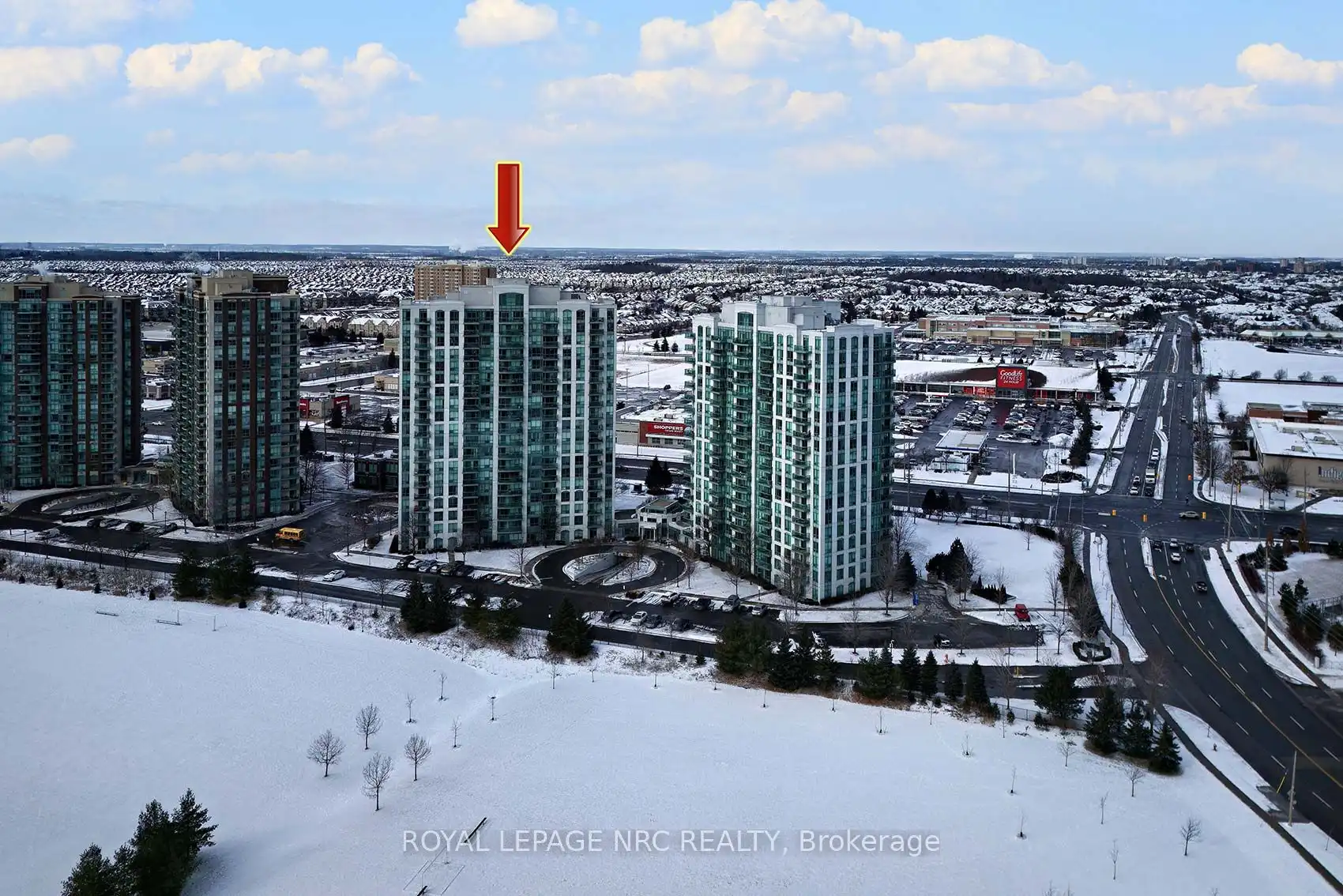2 Parking Spaces Included! Click on Multimedia to have a Tour! Private / quiet Condo Suite, attractive South View Overlooking the Soccer Field/Park Area & Toronto Skyline / Lake Ontario at a distance, from the Open / Covered Balcony Space. Mint condition, 2023 S/S Fridge & LG Washer / Dryer units. Walk-out front to Public Transit on Eglinton Ave. or 5 min drive to Hwy 403/407 access. Schools nearby; all Grade Levels, Public, Catholic & French Immersion. **EXTRAS** Stainless Steel Fridge, Stove, Dishwasher, LG Washer / Dryer. All Electric Light Fixtures, All existing Window treatments.
#1105 - 4850 Glen Erin Dr
Central Erin Mills, Mississauga, Peel $595,000Make an offer
2 Beds
1 Baths
800-899 sqft
Underground
Garage
Parking for 2
Se Facing
Zoning: RM7D5
- MLS®#:
- W11982770
- Property Type:
- Condo Apt
- Property Style:
- Apartment
- Area:
- Peel
- Community:
- Central Erin Mills
- Taxes:
- $2,925.15 / 2024
- Maint:
- $712
- Added:
- February 21 2025
- Status:
- Active
- Outside:
- Concrete
- Year Built:
- 11-15
- Basement:
- None
- Brokerage:
- ROYAL LEPAGE NRC REALTY
- Pets:
- Restrict
- Intersection:
- Glen Erin/Eglinton
- Rooms:
- 5
- Bedrooms:
- 2
- Bathrooms:
- 1
- Fireplace:
- N
- Utilities
- Water:
- Cooling:
- Central Air
- Heating Type:
- Forced Air
- Heating Fuel:
- Gas
| Prim Bdrm | 4.4 x 3.1m Broadloom , W/I Closet , O/Looks Park |
|---|---|
| 2nd Br | 3.5 x 2.48m Broadloom , Closet , O/Looks Park |
| Kitchen | 3.93 x 2.86m Ceramic Floor , Track Lights , Stainless Steel Appl |
| Living | 5.14 x 3.33m Laminate , W/O To Balcony , O/Looks Park |
| Dining | 5.14 x 3.33m Laminate , Open Concept |
Property Features
Clear View
Hospital
Park
Place Of Worship
Public Transit
School







































