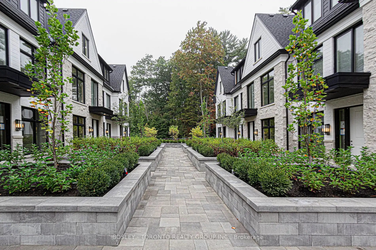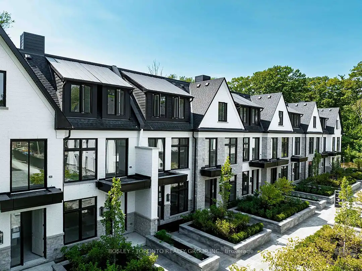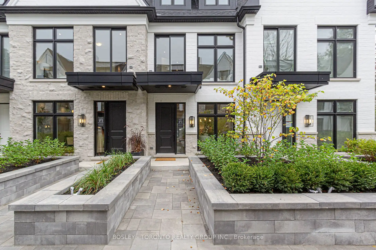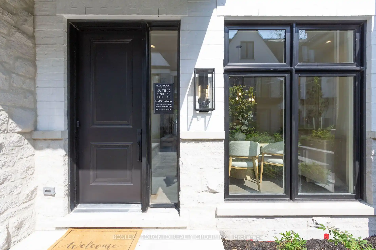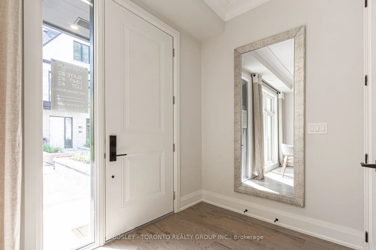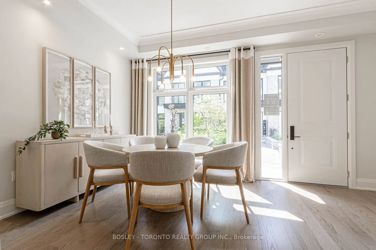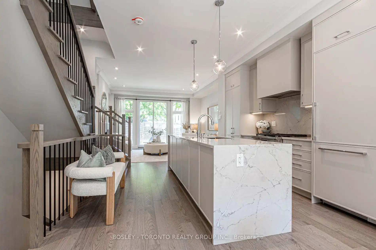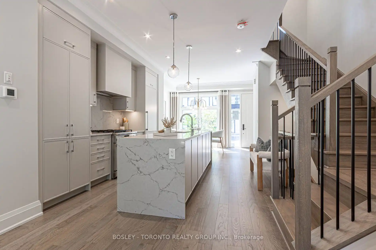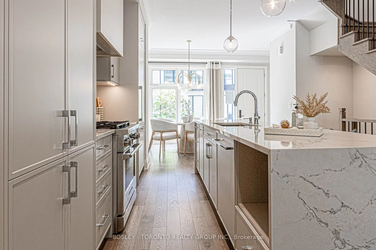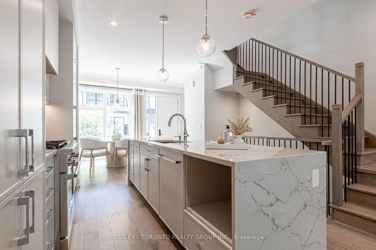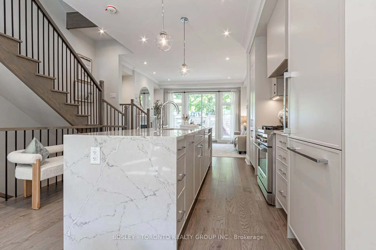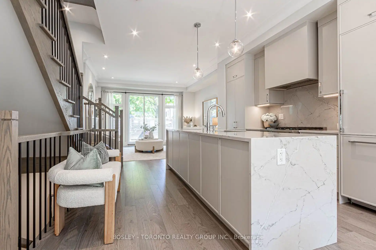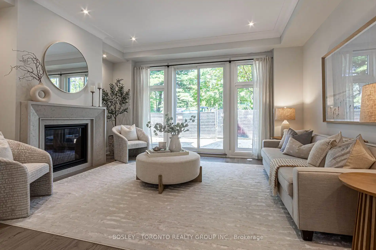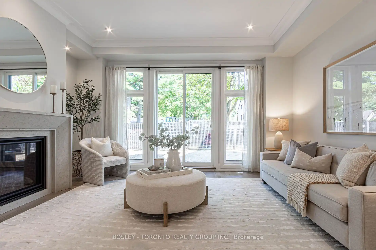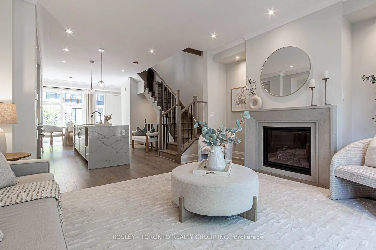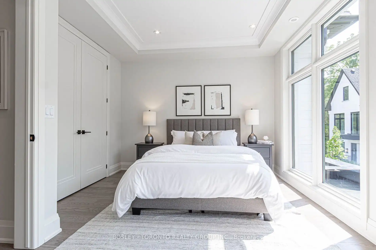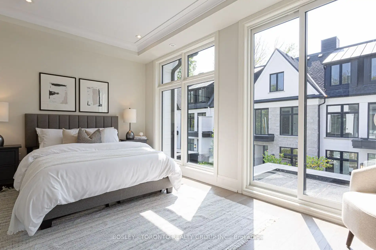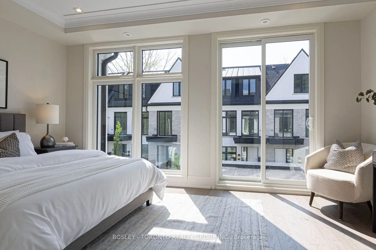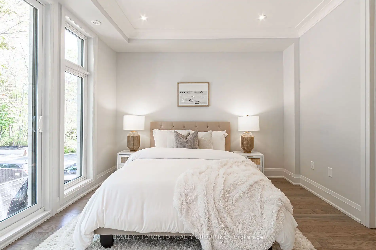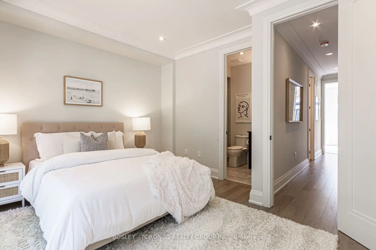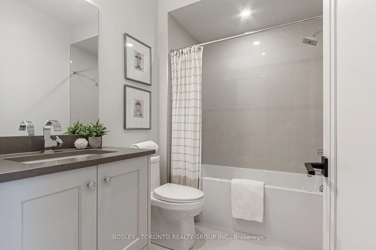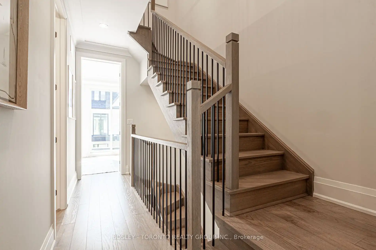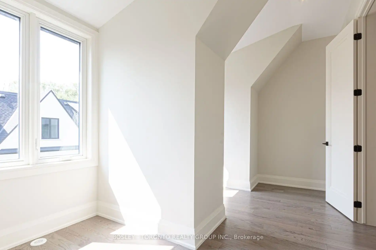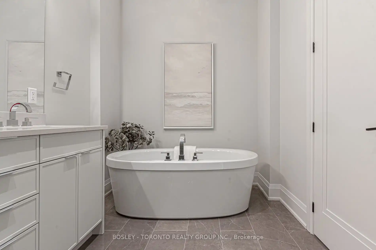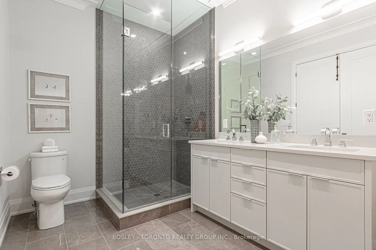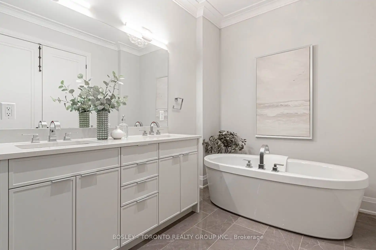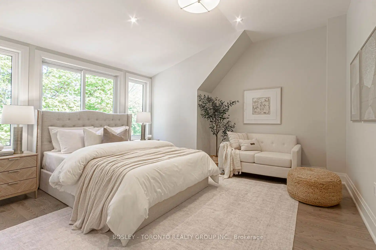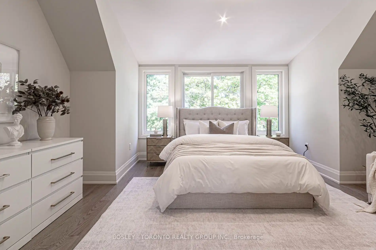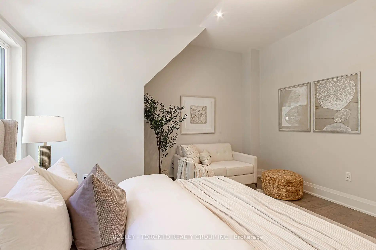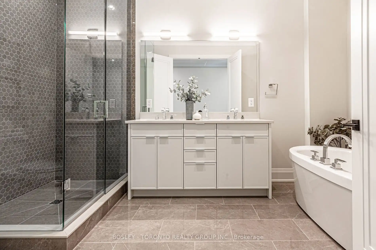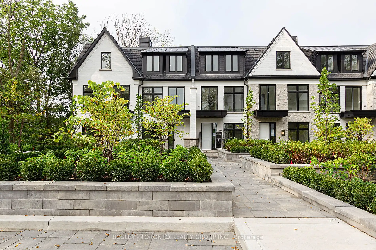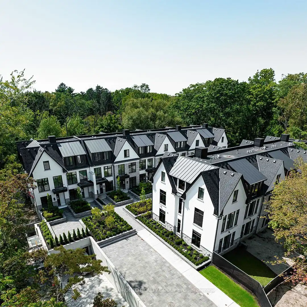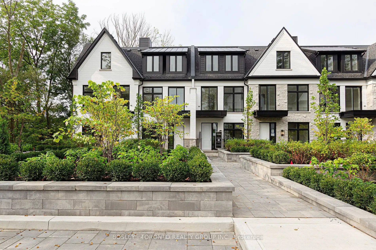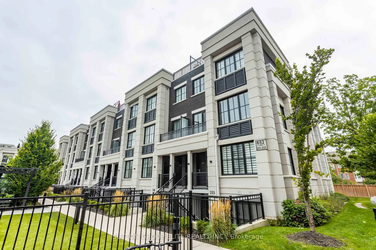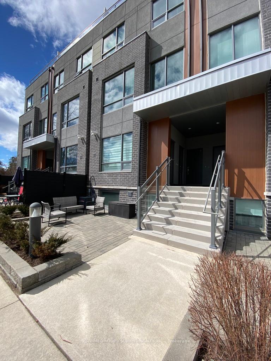The Lake House Invites You To Discover Exclusive Luxury In West Mineola With Just 17 Townhomes Crafted For Refined Living. Each 3-Bedroom Residence Spans Over 2,550 Sq.Ft. And Includes Parking For 2 Vehicles, A Private Backyard With Gas BBQ Hookup, And A Mudroom Entry. The Third-Floor Primary Suite Features A Spa-Inspired Bathroom And An Oversized Walk-In Closet. Elegant Details Abound, From 9'6" Ceilings, 8' Doors, And 7" Crown Moulding To Wide-Plank Hardwood Throughout. The Chef-Inspired Kitchen, With Custom Cabinetry, Waterfall Stone Countertops, And Luxury Built-In Appliances, Is A Culinary Dream. Enjoy The Living Rooms Gas Fireplace With Stone Surround, While Upgraded Pot Lighting Illuminates Every Level. Additional Highlights Include A Fully Finished Basement With 3-Piece Bathroom And A Second-Floor Laundry Closet Complete With Black Stainless LG Washer And Dryer. The Lake House Embodies Care-Free, Sophisticated Living.
#2 - 1136 Mona Rd
Mineola, Mississauga, Peel $2,229,900Make an offer
3 Beds
4 Baths
2500-2749 sqft
Underground
Garage
Parking for 0
E Facing
- MLS®#:
- W11971158
- Property Type:
- Condo Townhouse
- Property Style:
- 3-Storey
- Area:
- Peel
- Community:
- Mineola
- Taxes:
- $0 / 2024
- Maint:
- $636
- Added:
- February 13 2025
- Status:
- Active
- Outside:
- Brick
- Year Built:
- New
- Basement:
- Finished
- Brokerage:
- BOSLEY - TORONTO REALTY GROUP INC.
- Pets:
- Restrict
- Intersection:
- Inglewood/Hurontario
- Rooms:
- 6
- Bedrooms:
- 3
- Bathrooms:
- 4
- Fireplace:
- Y
- Utilities
- Water:
- Cooling:
- Central Air
- Heating Type:
- Forced Air
- Heating Fuel:
- Gas
| Dining | 4.93 x 2.82m Crown Moulding, Pot Lights |
|---|---|
| Kitchen | 3.71 x 4.22m Centre Island, Quartz Counter |
| Living | 4.88 x 4.11m Fireplace, Walk-Out |
| 2nd Br | 4.9 x 3.45m Crown Moulding, Picture Window |
| Bathroom | 2.18 x 1.35m 4 Pc Bath, Quartz Counter |
| 3rd Br | 4.17 x 3.53m Crown Moulding, 3 Pc Ensuite |
| Bathroom | 2.18 x 1.35m 3 Pc Bath, Quartz Counter |
| Prim Bdrm | 4.9 x 4.14m W/I Closet, 5 Pc Ensuite |
| Bathroom | 3.66 x 1.88m 5 Pc Bath, Soaker |
| Family | 4.9 x 4.01m Broadloom, Pot Lights |
| Bathroom | 1.83 x 1.27m 3 Pc Bath, Quartz Counter |
Property Features
Public Transit
Wooded/Treed
Sale/Lease History of #2 - 1136 Mona Rd
View all past sales, leases, and listings of the property at #2 - 1136 Mona Rd.Neighbourhood
Schools, amenities, travel times, and market trends near #2 - 1136 Mona RdSchools
6 public & 7 Catholic schools serve this home. Of these, 10 have catchments. There are 2 private schools nearby.
Parks & Rec
3 playgrounds, 3 trails and 6 other facilities are within a 20 min walk of this home.
Transit
Street transit stop less than a 3 min walk away. Rail transit stop less than 1 km away.
Want even more info for this home?
