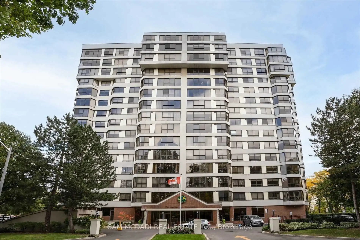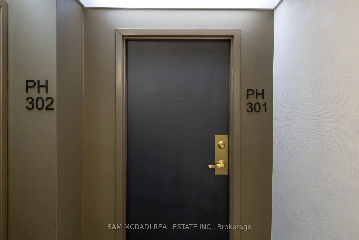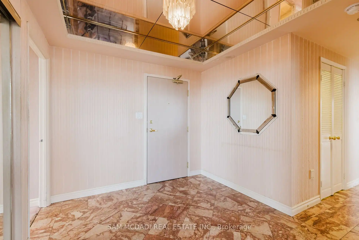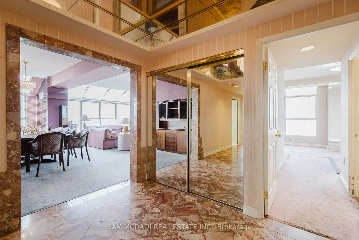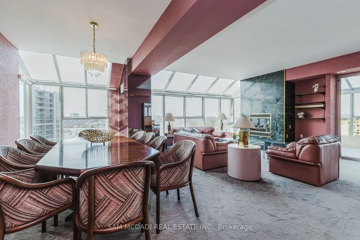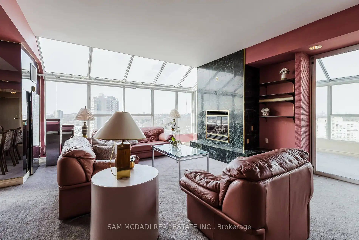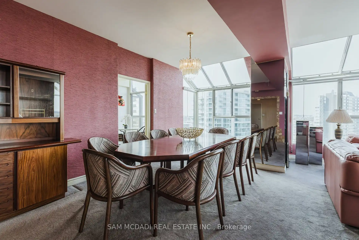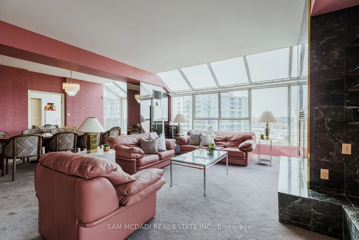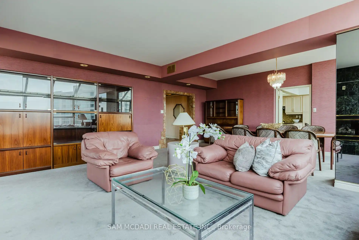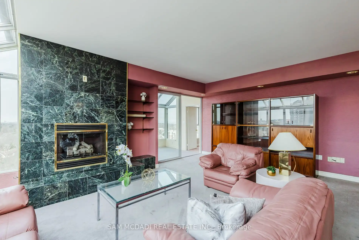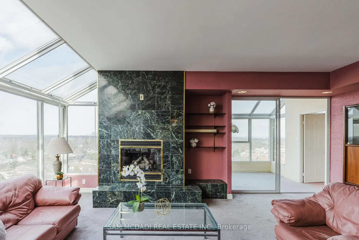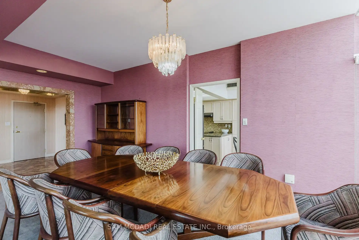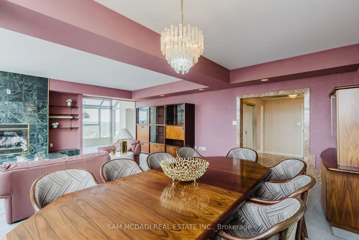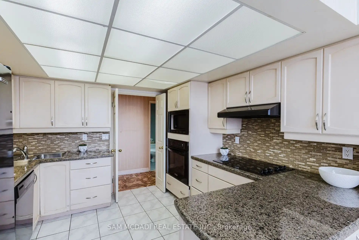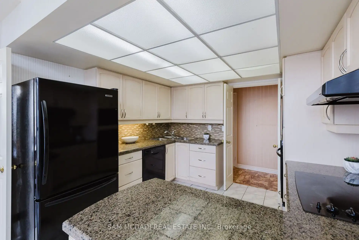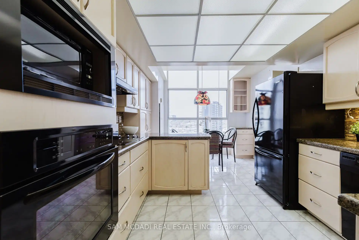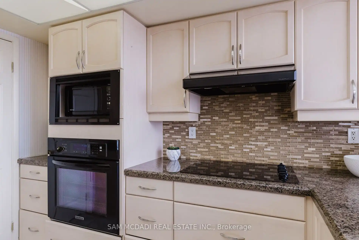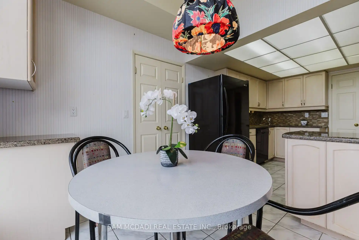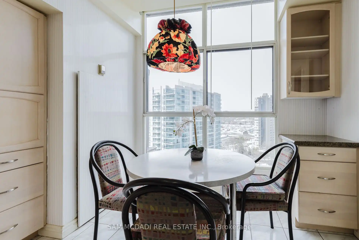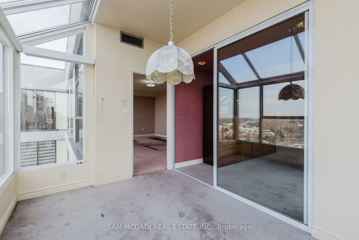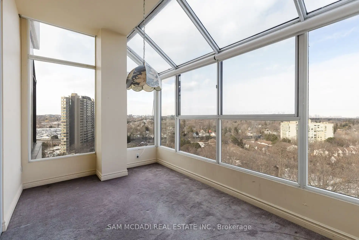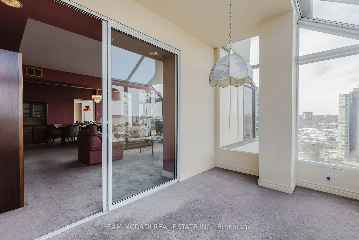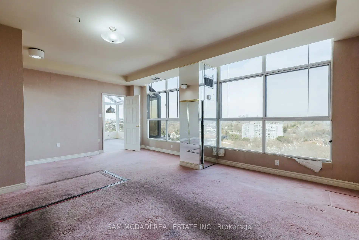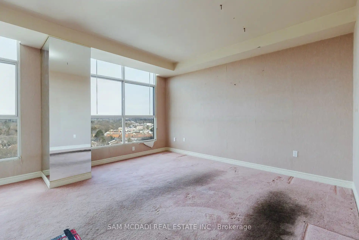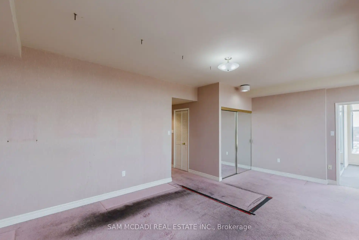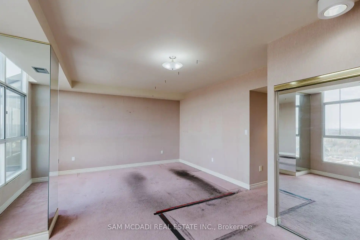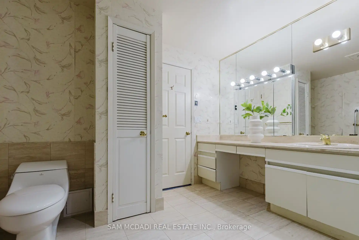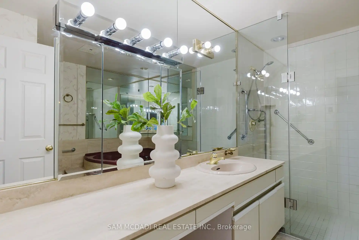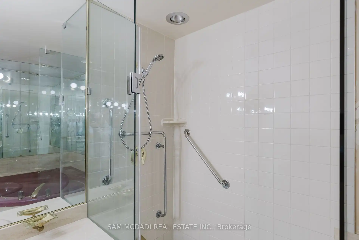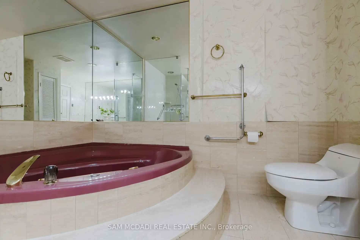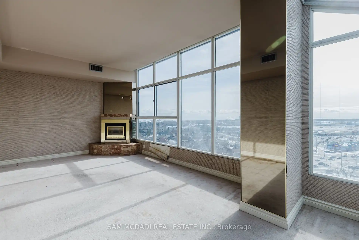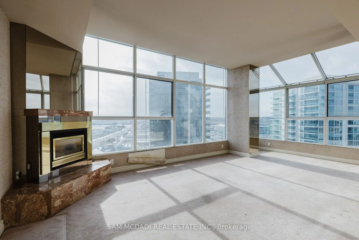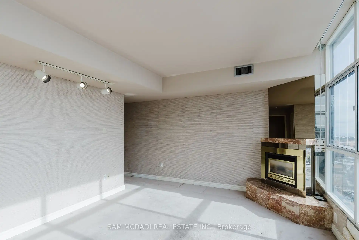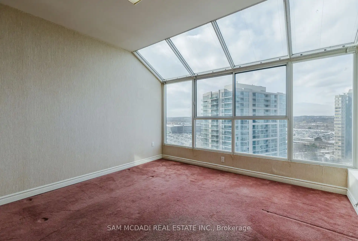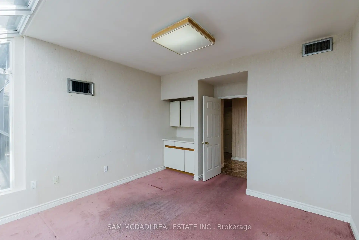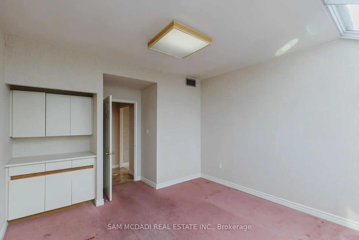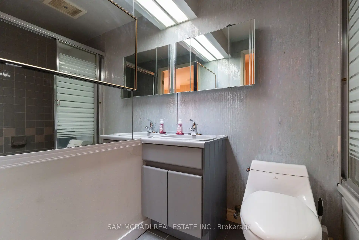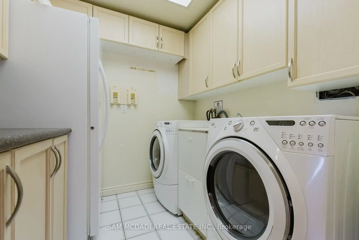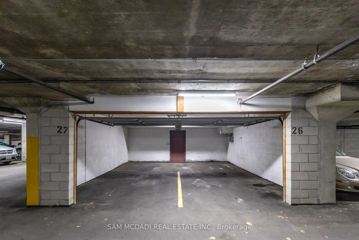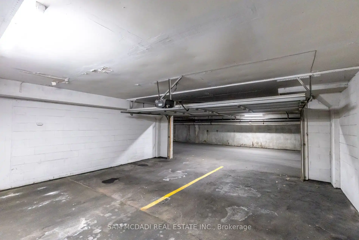A truly rare opportunity! Penthouse 301 is the builders own unit in the highly coveted Sheridan Club at Walden Spinney, offering over 2200 sq ft of luxurious living space with breathtaking views of the Toronto skyline and Lake Ontario. This exceptional unit includes FOUR (4) parking spots, two located in a private garage area, along with a traditional locker and an additional oversized storage unit measuring 20.8 by 10.5 ft. With a spacious and bespoke floor plan, this penthouse is the perfect opportunity for those seeking a turnkey lifestyle while customizing the space to reflect their next chapter. The open-concept living and dining area is bathed in natural light from floor-to-ceiling windows and features a cozy gas fireplace. The kitchen offers built-in appliances, ample storage, and a separate eat-in area. The primary bedroom boasts a walk-in closet, a double closet, a generous 4 piece ensuite, and stunning views overlooking the Walden Spinney Clubhouse, the Toronto skyline, and Lake Ontario. The second bedroom offers versatility and can serve as a family room, bedroom or in-law suite, or hobby space, while the third bedroom is perfect for guests or a home office. The solarium is the perfect place to relax and unwind with a book or just take in the spectacular views of Mississauga. With ample storage both in-suite and within the building, this unit is an exceptional choice for downsizers who dont want to compromise on space. Condo fees include heating and cooling, water, building insurance, common elements, and membership to the exclusive Walden Club, which offers tennis, squash and pickleball courts, an outdoor pool, a children's play area, party room, and access to the clubhouse. The Sheridan Club includes a gym, indoor pool, a vibrant calendar of social activities and a fantastic superintendent. Ideally located just...
#PH301 - 1271 Walden Circ
Clarkson, Mississauga, Peel $1,375,000Make an offer
3 Beds
2 Baths
2000-2249 sqft
Underground
Garage
Parking for 0
E Facing
- MLS®#:
- W11966896
- Property Type:
- Condo Apt
- Property Style:
- Apartment
- Area:
- Peel
- Community:
- Clarkson
- Taxes:
- $7,573.20 / 2025
- Maint:
- $1,529
- Added:
- February 11 2025
- Status:
- Active
- Outside:
- Concrete
- Year Built:
- 31-50
- Basement:
- None
- Brokerage:
- SAM MCDADI REAL ESTATE INC.
- Pets:
- Restrict
- Intersection:
- Lakeshore Rd W/Southdown
- Rooms:
- 8
- Bedrooms:
- 3
- Bathrooms:
- 2
- Fireplace:
- Y
- Utilities
- Water:
- Cooling:
- Central Air
- Heating Type:
- Forced Air
- Heating Fuel:
- Gas
| Living | 4.76 x 6.48m Open Concept, Gas Fireplace, Window Flr to Ceil |
|---|---|
| Dining | 3.02 x 6.48m Open Concept, Window Flr to Ceil, Broadloom |
| Kitchen | 3.25 x 3.05m B/I Appliances, Granite Counter, Backsplash |
| Breakfast | 3.25 x 2.4m Ceramic Floor, Window, Combined W/Kitchen |
| Solarium | 2.49 x 3.91m Separate Rm, Window Flr to Ceil, California Shutters |
| Prim Bdrm | 4.45 x 6.34m 4 Pc Ensuite, W/I Closet, South View |
| 2nd Br | 4.02 x 6.47m Gas Fireplace, Window Flr to Ceil, South View |
| 3rd Br | 3.84 x 4.74m Window Flr to Ceil, Broadloom, B/I Closet |
Property Features
Clear View
Lake/Pond
Park
Public Transit
Ravine
Rec Centre
Building Amenities
Games Room
Gym
Indoor Pool
Outdoor Pool
Party/Meeting Room
Club House
Sale/Lease History of #PH301 - 1271 Walden Circ
View all past sales, leases, and listings of the property at #PH301 - 1271 Walden Circ.Neighbourhood
Schools, amenities, travel times, and market trends near #PH301 - 1271 Walden CircSchools
5 public & 7 Catholic schools serve this home. Of these, 9 have catchments. There are 3 private schools nearby.
Parks & Rec
10 tennis courts, 4 sports fields and 7 other facilities are within a 20 min walk of this home.
Transit
Street transit stop less than a 3 min walk away. Rail transit stop less than 2 km away.
Want even more info for this home?
