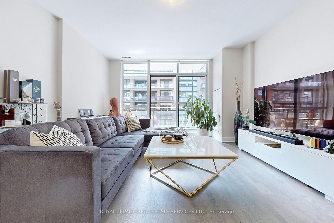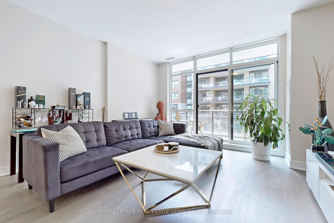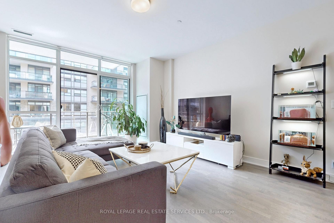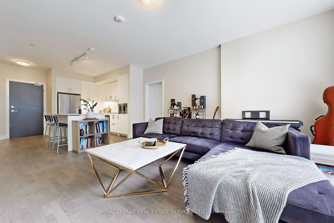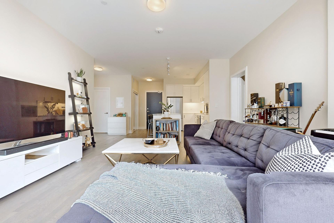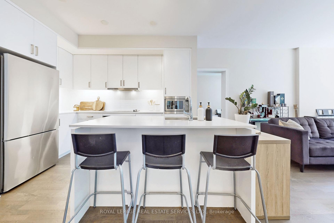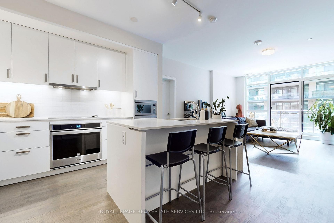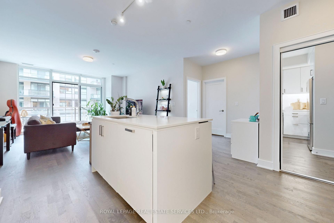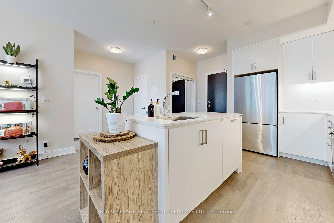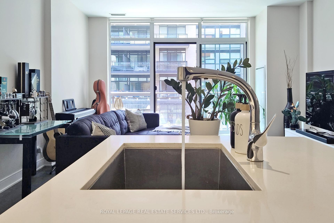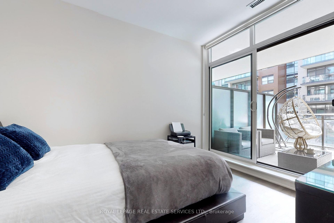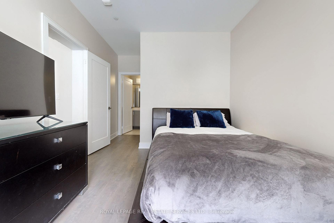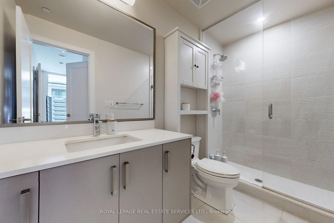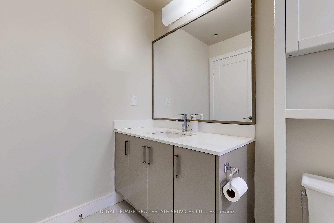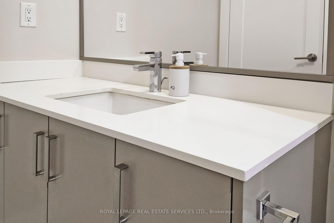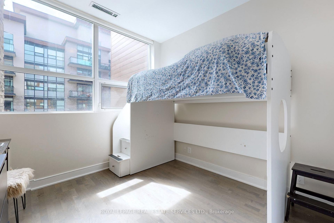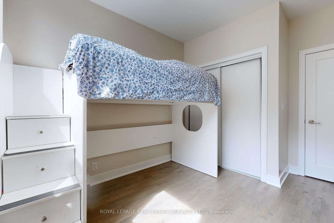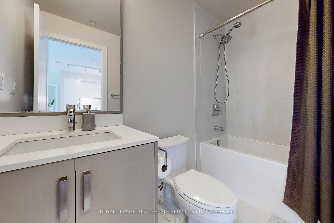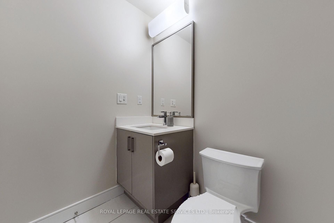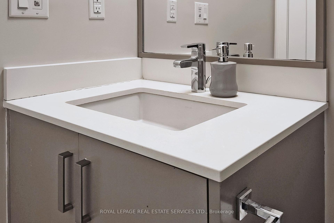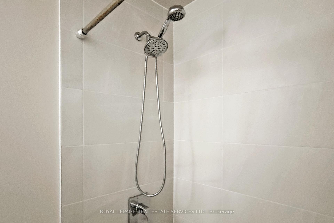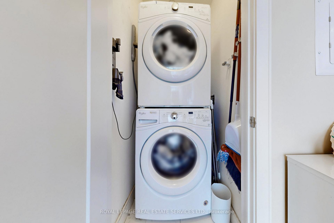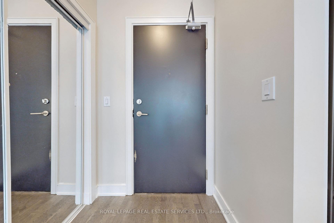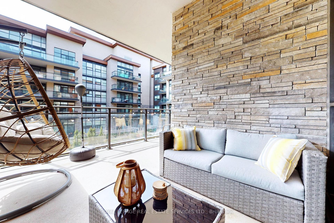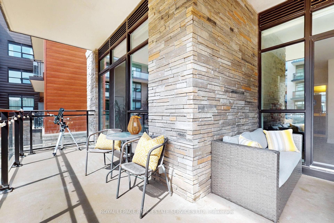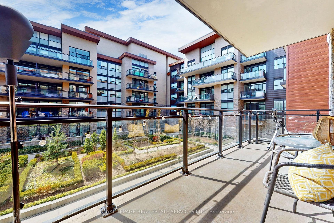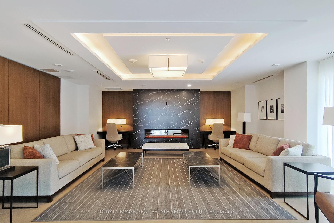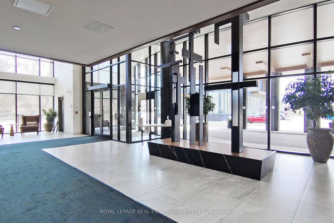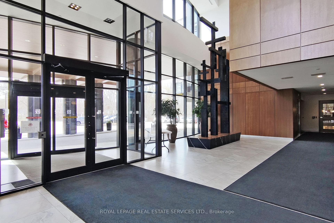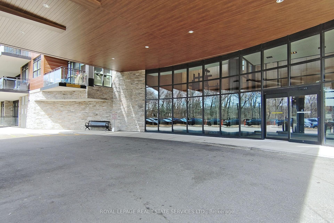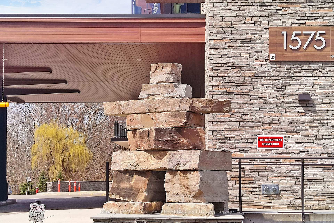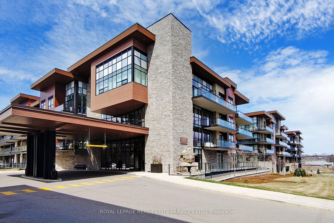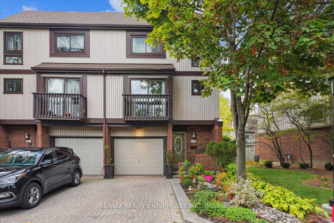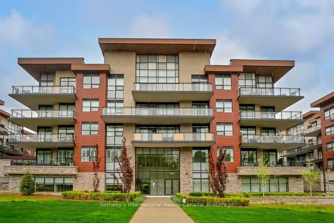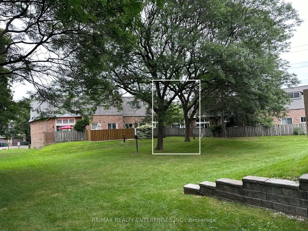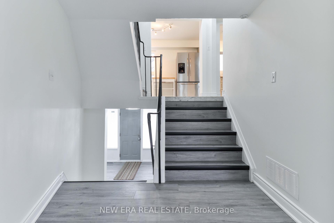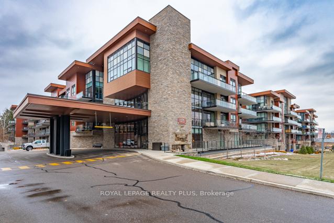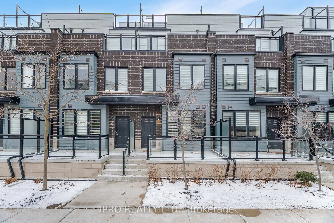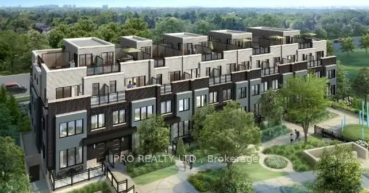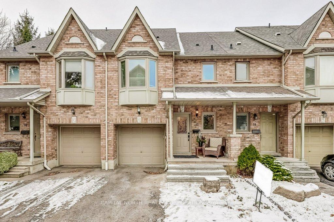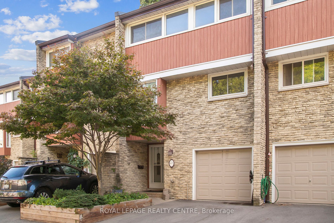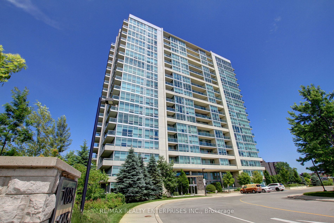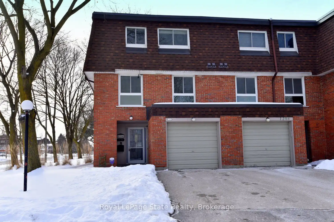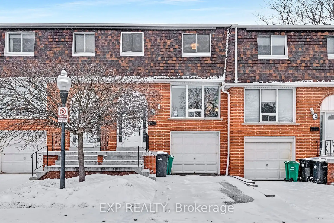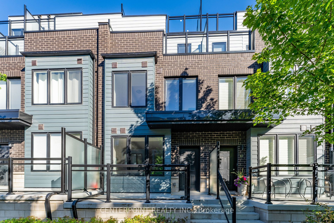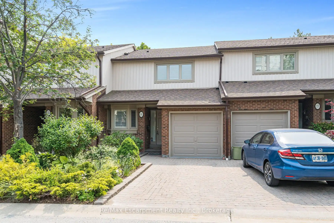Welcome to the award-winning Craftsman mid-rise condo in prestigious south Mississauga, where the lake is steps away from this bright and spacious 2 bdrm 2 bath open-concept condo. With a 960 sq ft functional split-bedroom layout, features include 9' ceilings, hardwood flooring, and a 200 sq ft balcony overlooking the beautifully-landscaped courtyard. The elegant kitchen is equipped with built-in S/S appliances and centre island with breakfast bar. The large living/dining space is perfect for hosting and features patio-doors to the expansive balcony. The primary bdrm is complete with an ensuite bath, walk-in closet, and walkout to balcony. The second bedroom on the other side of the unit features a wall-to-wall sliding door closet, large window and is adjacent to a 4-piece bath. Inc. in suite full-size washer and dryer, plus 1 owned parking spot and 1 owned locker. Walk To Lake, Hiking, Jack Darling & Birchwood Park, GO Train, Bus, Restaurants/Bars & Clarkson Village. Lorne Park S.S district. **EXTRAS** Fabulous building amenities include 24-hour Concierge, gym, party room, rooftop terrace, guest suite, and visitor parking.
#135 - 1575 Lakeshore Road
Clarkson, Mississauga, Peel $849,000Make an offer
2 Beds
2 Baths
900-999 sqft
Underground
Garage
Parking for 1
West Facing
- MLS®#:
- W11933218
- Property Type:
- Condo Apt
- Property Style:
- Apartment
- Area:
- Peel
- Community:
- Clarkson
- Maint:
- $825
- Added:
- January 20 2025
- Status:
- Active
- Outside:
- Stone,Wood
- Year Built:
- 6-10
- Basement:
- None
- Brokerage:
- ROYAL LEPAGE REAL ESTATE SERVICES LTD.
- Pets:
- Restricted
- Intersection:
- Lakeshore Rd W/Clarkson Rd
- Rooms:
- 6
- Bedrooms:
- 2
- Bathrooms:
- 2
- Fireplace:
- N
- Utilities
- Water:
- Cooling:
- Central Air
- Heating Type:
- Forced Air
- Heating Fuel:
- Gas
| Living | 5.09 x 4.51m Combined W/Dining, Hardwood Floor, W/O To Balcony |
|---|---|
| Dining | 5.09 x 4.51m Combined W/Living, Hardwood Floor, Open Concept |
| Kitchen | 3.81 x 3.44m Stainless Steel Appl, Centre Island, Open Concept |
| Prim Bdrm | 4.85 x 3.11m 3 Pc Ensuite, W/I Closet, W/O To Balcony |
| 2nd Br | 4.15 x 2.92m Hardwood Floor, Large Window, Double Closet |
| Bathroom | 2.89 x 1.5m 4 Pc Bath |
| Bathroom | 2.59 x 1.5m 3 Pc Ensuite |
| Laundry | 1.8 x 1.5m |
Property Features
Beach
Lake/Pond
Park
Public Transit
Building Amenities
Exercise Room
Concierge
Guest Suites
Party Room/Meeting Room
Rooftop Deck/Garden
Visitor Parking
Sale/Lease History of #135 - 1575 Lakeshore Road
View all past sales, leases, and listings of the property at #135 - 1575 Lakeshore Road.Neighbourhood
Schools, amenities, travel times, and market trends near #135 - 1575 Lakeshore RoadSchools
5 public & 7 Catholic schools serve this home. Of these, 9 have catchments. There are 3 private schools nearby.
Parks & Rec
5 ball diamonds, 3 playgrounds and 5 other facilities are within a 20 min walk of this home.
Transit
Street transit stop less than a 3 min walk away. Rail transit stop less than 2 km away.
Want even more info for this home?
