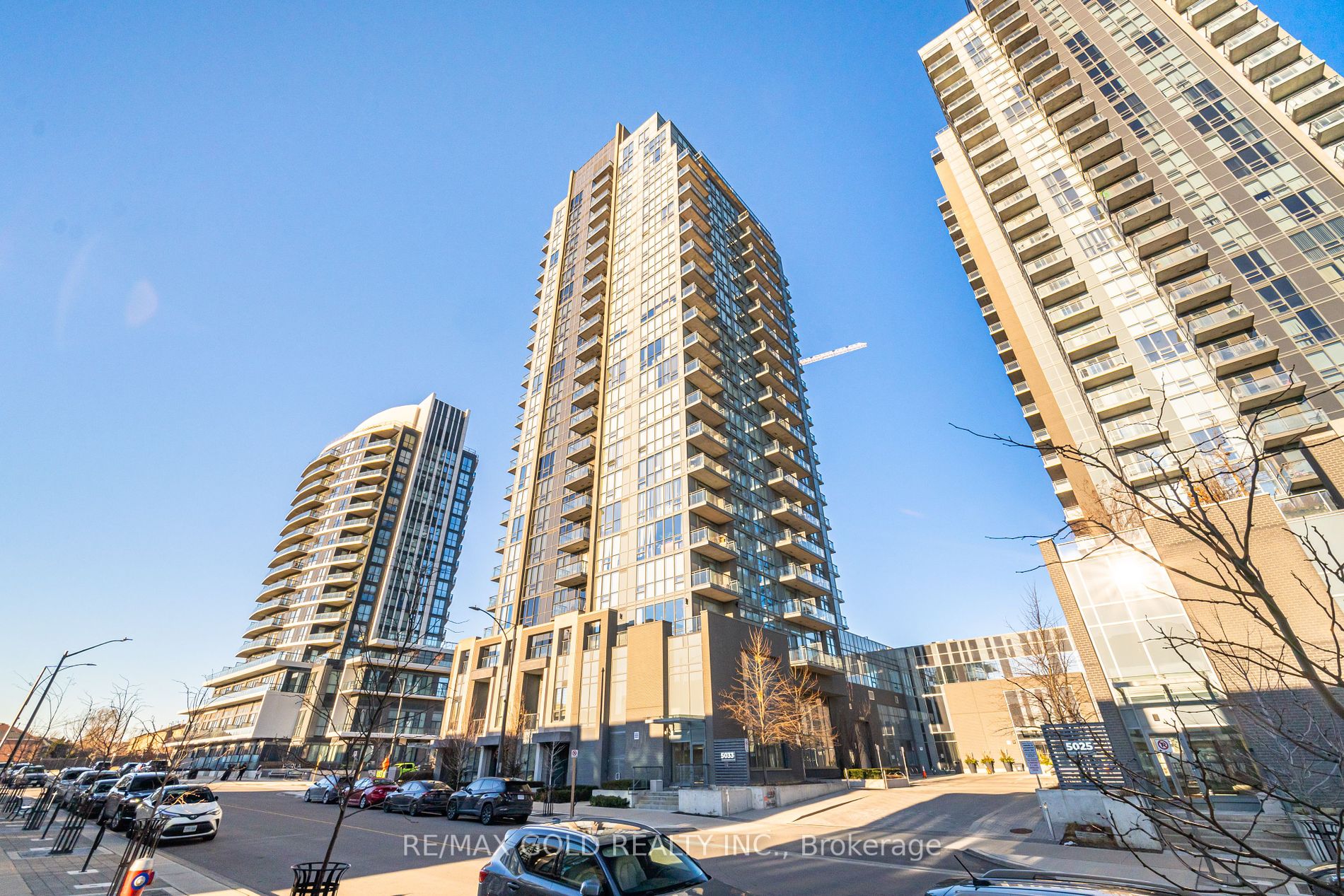* See 3D Tour* Welcome to Unit 1212 at 5033 Four Springs Avenue, a stunning corner unit in Mississauga's sought-after Amber Condos. This spacious 943 sq ft condo features features 9-ft ceilings, 2 bedrooms, 2 bathrooms, and hardwood floors throughout. The primary bedroom boasts a 4-piece ensuite, while the kitchen impresses with granite countertops, a stylish backsplash, and stainless steel appliances. The unit includes one parking space and a locker for added convenience. Situated just steps from the future Hurontario LRT, this location provides excellent connectivity. The nearby Square One Shopping Centre offers over 360 stores, restaurants, and services for your convenience. Parks such as Kariya Park and Fairwinds Park are within walking distance, providing serene outdoor spaces for relaxation and recreation. Don't miss this opportunity!
Building amenities include a fitness center, indoor pool, sauna, hot tub, party room, media room, rooftop deck, and guest suites, along with 24-hour concierge.


































