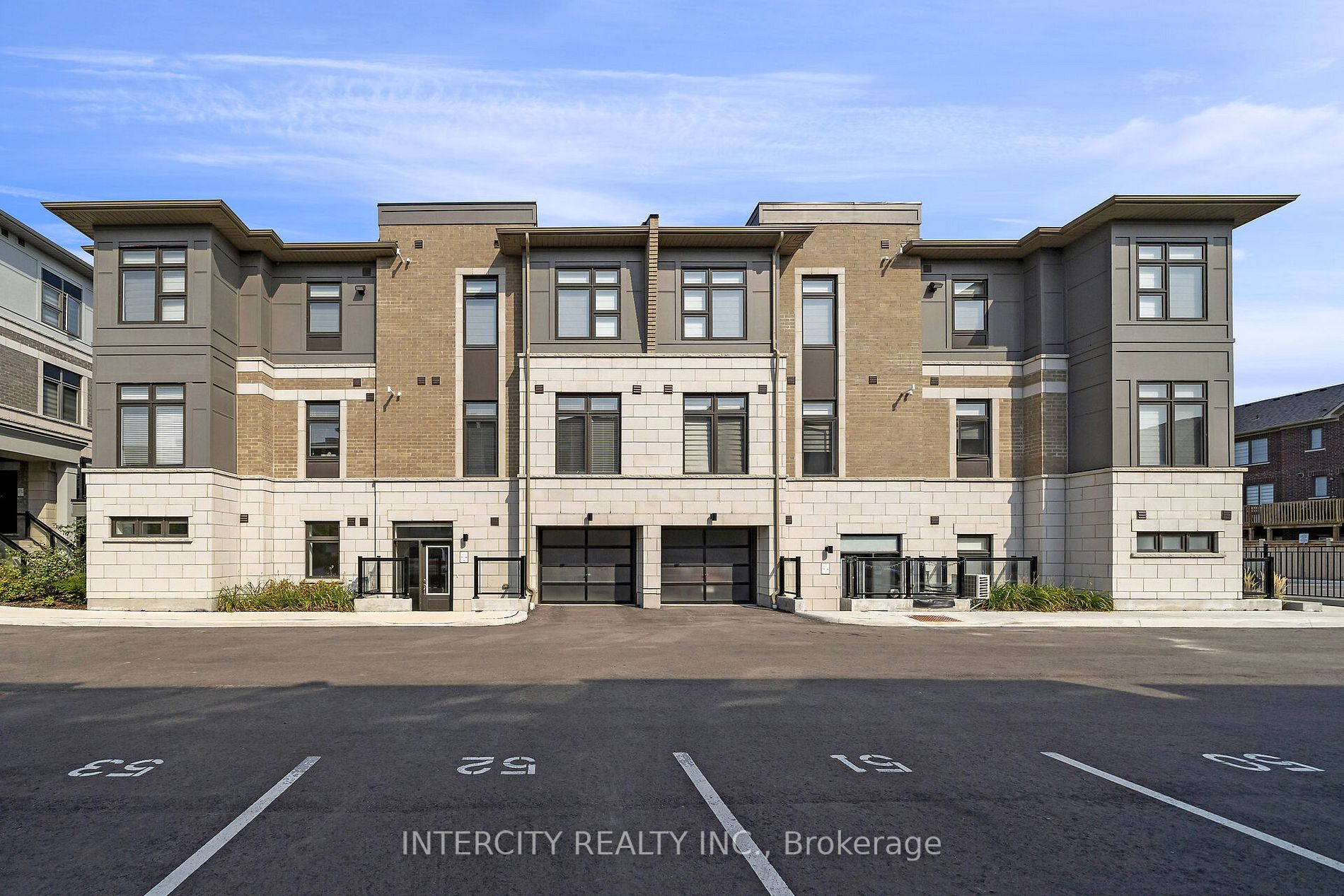Step into this beautiful, bright and spacious bungalow style condo / urban town built by the award winning Caliber Homes. Ideal for first time buyer and empty nesters looking to size down. Bright modern colour scheme throughout with upgraded light fixtures. Conveniently located laundry room with white stackable washer and dryer. Modern kitchen has granite counter top with stainless steel appliances and stainless steel hood fan. Bathroom has shared entrance into primary bedroom with glass shower door. Close to highway 427, 407, plenty of guest parking for friends visiting!
60 Halliford Pl #701
Brampton East, Brampton, Peel $599,990Make an offer
2 Beds
1 Baths
700-799 sqft
Parking for 1
Sw Facing
- MLS®#:
- W11883873
- Property Type:
- Condo Apt
- Property Style:
- Apartment
- Area:
- Peel
- Community:
- Brampton East
- Taxes:
- $0 / 2024
- Maint:
- $242
- Added:
- December 06 2024
- Status:
- Active
- Outside:
- Brick
- Year Built:
- New
- Basement:
- None
- Brokerage:
- INTERCITY REALTY INC.
- Pets:
- Restrict
- Intersection:
- Goreway Drive / Humber West Parkway
- Rooms:
- 5
- Bedrooms:
- 2
- Bathrooms:
- 1
- Fireplace:
- N
- Utilities
- Water:
- Cooling:
- Central Air
- Heating Type:
- Forced Air
- Heating Fuel:
- Gas
| Kitchen | 2.74 x 2.44m Ceramic Back Splash, Granite Counter, Laminate |
|---|---|
| Family | 3.54 x 2.87m Laminate, Window |
| Dining | 2.87 x 3.05m Laminate, Open Concept |
| Prim Bdrm | 5.06 x 2.87m Laminate, Closet, Window |
| 2nd Br | 2.74 x 2.74m Laminate, Closet, Window |
Property Features
Hospital
Lake/Pond
Place Of Worship
Public Transit
Sale/Lease History of 60 Halliford Pl #701
View all past sales, leases, and listings of the property at 60 Halliford Pl #701.Neighbourhood
Schools, amenities, travel times, and market trends near 60 Halliford Pl #701Brampton East home prices
Average sold price for Detached, Semi-Detached, Condo, Townhomes in Brampton East
Insights for 60 Halliford Pl #701
View the highest and lowest priced active homes, recent sales on the same street and postal code as 60 Halliford Pl #701, and upcoming open houses this weekend.
* Data is provided courtesy of TRREB (Toronto Regional Real-estate Board)





















