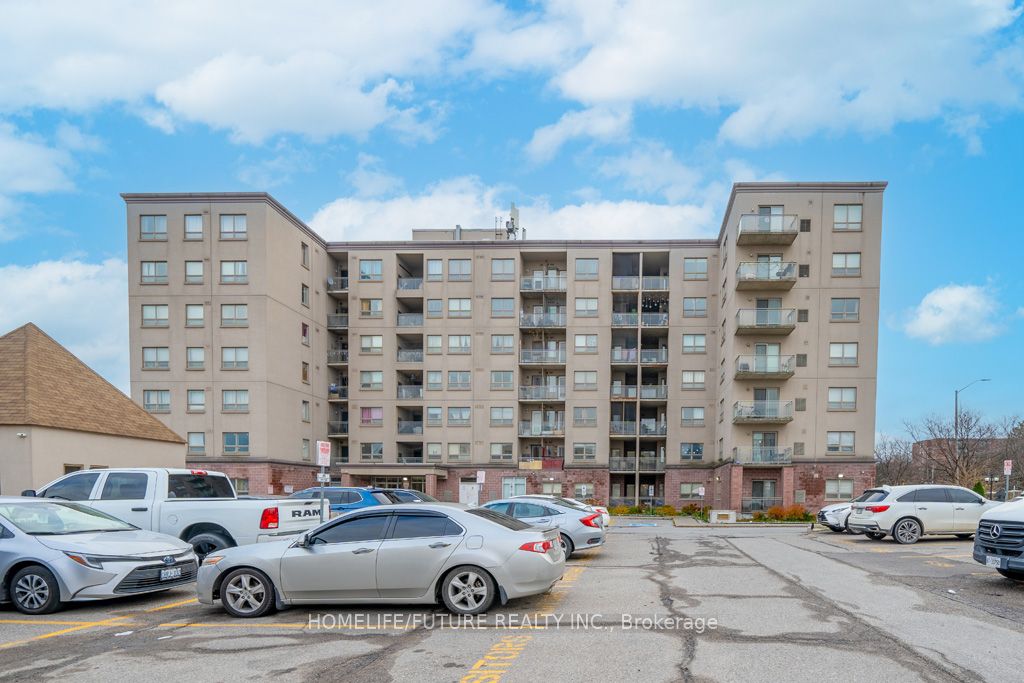Discover your Dream Condo in Malton, Mississauga! This Charming Ground-Level 2 Bedroom, 2 Bathroom Condo Boasts an Open Concept Kitchen with Granite Countertops and a cozy living room that opens to a lovely Balcony. The Master Bedroom features an Ensuite for added convenience. Enjoy the perks of one underground parking spot and low maintenance costs! Ideally located just steps from Westwood Square mall, Schools, Places of Workshop, and Major Highways (401, 407,427). Public Transit Options, Including the Go Station, Brampton Transit, and Mississauga Transit are just Minutes away. You don't want to miss out on the fantastic opportunity!
7405 Goreway Dr #103
Malton, Mississauga, Peel $399,000Make an offer
2 Beds
2 Baths
700-799 sqft
Underground
Garage
Parking for 0
Ne Facing
- MLS®#:
- W11176672
- Property Type:
- Condo Apt
- Property Style:
- Apartment
- Area:
- Peel
- Community:
- Malton
- Taxes:
- $1,855.44 / 2024
- Maint:
- $427
- Added:
- November 26 2024
- Status:
- Active
- Outside:
- Stone
- Year Built:
- 16-30
- Basement:
- None
- Brokerage:
- HOMELIFE/FUTURE REALTY INC.
- Pets:
- Restrict
- Intersection:
- Goreway/Morning Star
- Rooms:
- 5
- Bedrooms:
- 2
- Bathrooms:
- 2
- Fireplace:
- N
- Utilities
- Water:
- Cooling:
- Central Air
- Heating Type:
- Forced Air
- Heating Fuel:
- Gas
| Kitchen | 2.1 x 3.04m Breakfast Bar, Open Concept, Combined W/Living |
|---|---|
| Living | 5.08 x 1.87m Combined W/Kitchen, W/O To Balcony |
| Prim Bdrm | 3.05 x 5.18m Ensuite Bath, Closet |
| Br | 3.05 x 2.56m |
Property Features
Park
Place Of Worship
Public Transit
Rec Centre
School
Sale/Lease History of 7405 Goreway Dr #103
View all past sales, leases, and listings of the property at 7405 Goreway Dr #103.Neighbourhood
Schools, amenities, travel times, and market trends near 7405 Goreway Dr #103Malton home prices
Average sold price for Detached, Semi-Detached, Condo, Townhomes in Malton
Insights for 7405 Goreway Dr #103
View the highest and lowest priced active homes, recent sales on the same street and postal code as 7405 Goreway Dr #103, and upcoming open houses this weekend.
* Data is provided courtesy of TRREB (Toronto Regional Real-estate Board)
















