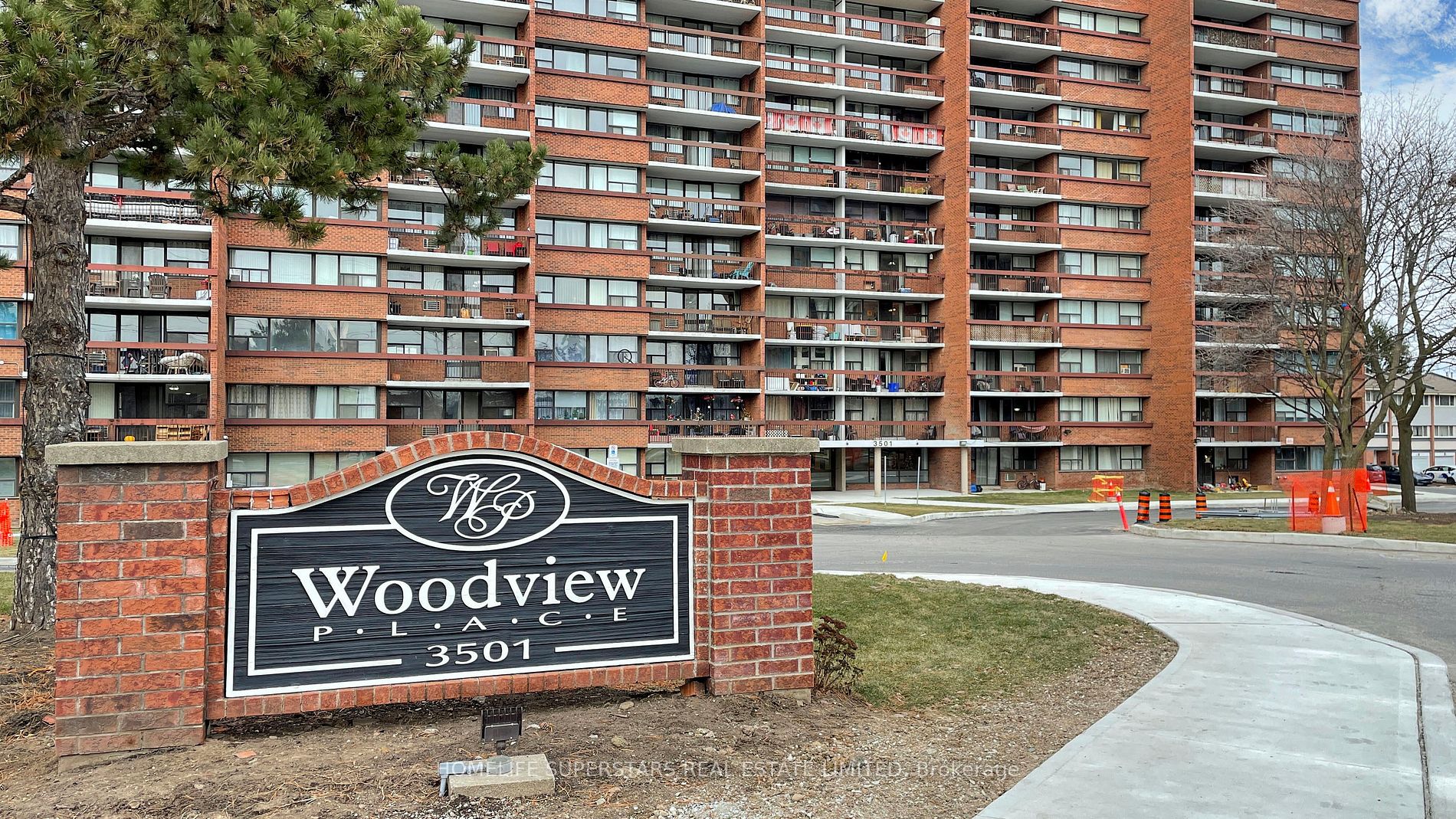Beautiful 2-bedroom condo apartment with an enclosed balcony located in the city of Mississauga. The property is in a great location, close to all amenities such as plazas, banks, schools, public transit, college/university campuses, and Highway 403.The open-concept living area offers a clear view from the front. There is no carpet in the unit, and it features nice laminate floors. The primary bedroom includes a spacious walk-in closet, and the large private balcony overlooks the front view. This unit comes with a full-size washer in addition to the common area laundry. It includes 1 underground parking space and a dedicated locker. The condo fees cover heat, hydro, air conditioning, and amenities such as a fitness center and party room, all at no additional cost. Visitor parking is available in front of the building.The recent renovations include updates to the underground parking, elevators, hallways, and stairwells. Come view this property; you will love it
.The lockbox code and buzzer number will be provided upon confirming the appointment. Preferred showing times are from 3 PM onward on weekdays and any time on weekends. The seller is also willing to accommodate showings at any other time.


































