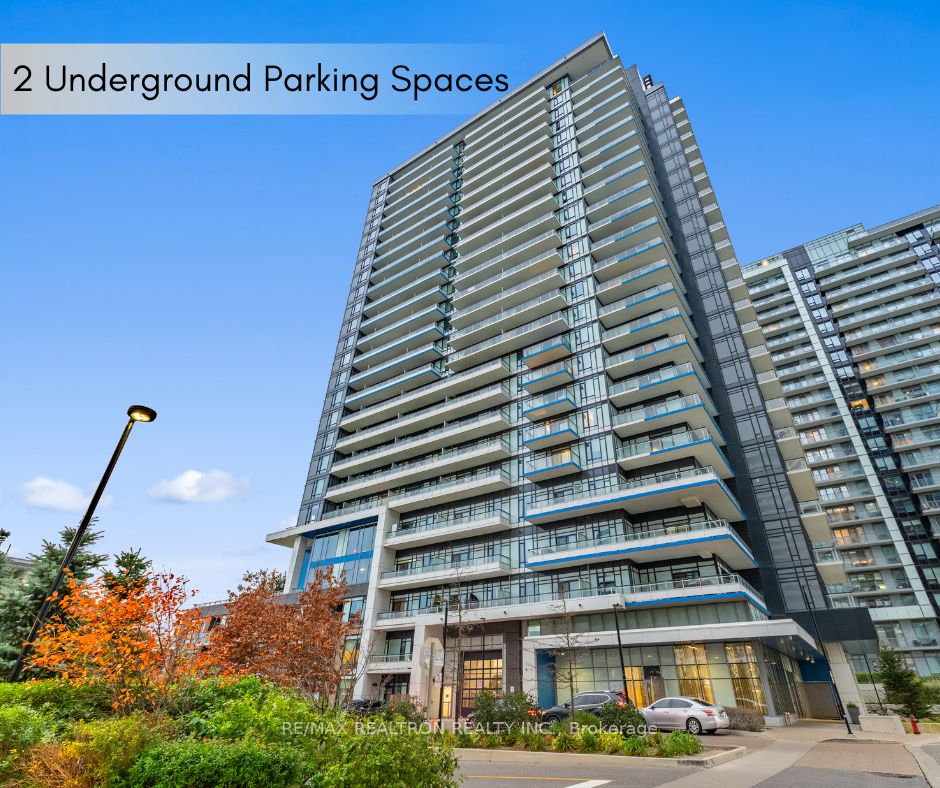The Perfect Luxury 2 Bedroom Condominium * Sunny South Exposure W/ Clear City Views * Rare 2 Underground Parking Spaces Side By Side & Locker * Corner Suite W/ 2 Separate Balconies * Gourmet Eat-In Kitchen W/ S/S Appliances, Backsplash, & Quartz Counters W/ Overhang For Sitting * Smooth 9Ft Ceilings * Primary Room Features A 4 Pc Ensuite, Double Closet & Private Balcony W/ SW Views * Functional Open Concept Living & Dining W/ W/O To Large Balcony * The West Towers Built By Reputable Builder, The Daniels * Mississauga's Prime Location - Erin Mills Offering Ultimate Elegant Living W/ Convenience Of Walking Steps To All Amenities: Erin Mills Town Centre, All Large Big Box Stores, Top Rated Credit Valley Hospital, Restaurants, Entertainment, Transit & Minutes To Hwy 403, Top Rated Schools, UFT & More! * The West Towers Offers Impeccable Hotel Like Amenities Including 24 Hour Concierge, Party Rooms, Large Fitness Area & More! A True Must See!
Perfect Investment Opportunity W/ Low Maintenance * Hunter Douglas Motorized Blinds *





















