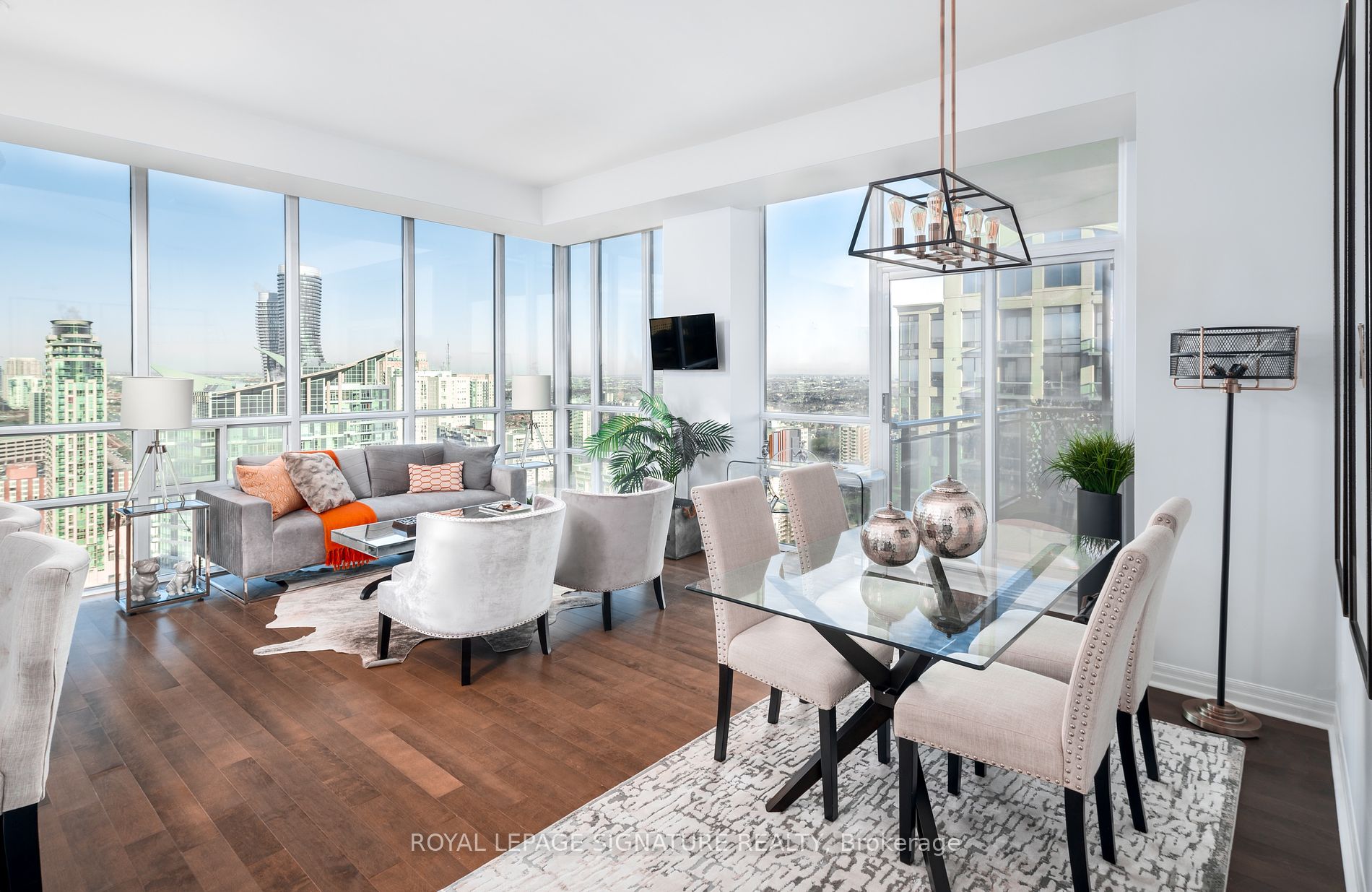Spectacular 36th Floor Executive Penthouse With Panoramic Views Of Square One & Toronto Skyline. Elegant Layout With Approximately 1000 Square Feet Of Luxury Living Featuring 10ft Smooth Ceilings. This Rarely Offered Sun-Soaked Corner Suite Has 2 Spacious Bedrooms With Large Closets & 2 Full Bathrooms. Walk-Out Balcony From The Primary Bedroom & A Separate Terrace-Like Balcony With Sunset Views. Offered With An Oversized Double Storage Locker & 2 Tandem Parking Spaces. They Don't Build Them Like This Anymore!
3515 Kariya Dr #3601
Fairview, Mississauga, Peel $689,000Make an offer
2 Beds
2 Baths
1000-1199 sqft
Underground
Garage
Parking for 2
N Facing
- MLS®#:
- W10430934
- Property Type:
- Condo Apt
- Property Style:
- Apartment
- Area:
- Peel
- Community:
- Fairview
- Taxes:
- $3,164.73 / 2024
- Maint:
- $901
- Added:
- November 19 2024
- Status:
- Active
- Outside:
- Brick
- Year Built:
- Basement:
- None
- Brokerage:
- ROYAL LEPAGE SIGNATURE REALTY
- Pets:
- Restrict
- Intersection:
- Hurontario St/Elm St
- Rooms:
- 5
- Bedrooms:
- 2
- Bathrooms:
- 2
- Fireplace:
- N
- Utilities
- Water:
- Cooling:
- Central Air
- Heating Type:
- Forced Air
- Heating Fuel:
- Gas
| Foyer | 1.91 x 1.76m Ceramic Floor, Mirrored Closet |
|---|---|
| Living | 6.1 x 4.64m Hardwood Floor, Combined W/Dining, W/O To Balcony |
| Dining | 6.1 x 4.64m Hardwood Floor, Combined W/Living, W/O To Balcony |
| Prim Bdrm | 3.93 x 3.17m Hardwood Floor, W/I Closet, W/O To Balcony |
| Bathroom | 8.76 x 5.02m 4 Pc Ensuite, Ceramic Floor |
| 2nd Br | 3.55 x 3.07m Hardwood Floor, Large Closet, Large Window |
| Bathroom | 2.37 x 1.53m 4 Pc Bath, Ceramic Floor |
Sale/Lease History of 3515 Kariya Dr #3601
View all past sales, leases, and listings of the property at 3515 Kariya Dr #3601.Neighbourhood
Schools, amenities, travel times, and market trends near 3515 Kariya Dr #3601Fairview home prices
Average sold price for Detached, Semi-Detached, Condo, Townhomes in Fairview
Insights for 3515 Kariya Dr #3601
View the highest and lowest priced active homes, recent sales on the same street and postal code as 3515 Kariya Dr #3601, and upcoming open houses this weekend.
* Data is provided courtesy of TRREB (Toronto Regional Real-estate Board)















