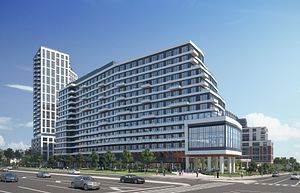Brand new under construction studio unit in the desirable Erin Mills neighbourhood. 9' smooth ceilings with 4-piece washroom. Great indoor & outdoor amenities: basketball court with running/walking track, DIY/workshop, theater room, co-working space, indoor party room, outdoor eating area with BBQs and much more! Fabulous location: steps to Credit Valley Hospital and the Erin Mills Town Centre Mall with a movie theatre and grocery store. Minutes from Streetsville GO and Clarkson GO. Community center with pool, library and top rated schools within walking distance. Conveniently located minutes to highway 403 and 407. Great residential area!
2485 Eglinton Ave W #912
Central Erin Mills, Mississauga, Peel $537,900Make an offer
Studio
1 Baths
0-499 sqft
Underground
Garage
Parking for 0
E Facing
- MLS®#:
- W10429556
- Property Type:
- Condo Apt
- Property Style:
- Apartment
- Area:
- Peel
- Community:
- Central Erin Mills
- Taxes:
- $0 / 2024
- Maint:
- $337
- Added:
- November 18 2024
- Status:
- Active
- Outside:
- Concrete
- Year Built:
- New
- Basement:
- None
- Brokerage:
- THE DANIELS REALTY CORPORATION
- Pets:
- Restrict
- Intersection:
- Eglinton Avenue West and Erin Mills Parkway
- Rooms:
- 2
- Bedrooms:
- Studio
- Bathrooms:
- 1
- Fireplace:
- N
- Utilities
- Water:
- Cooling:
- Central Air
- Heating Type:
- Forced Air
- Heating Fuel:
- Gas
| Living | 5.24 x 3.66m Laminate, Quartz Counter, Combined W/Kitchen |
|---|
Sale/Lease History of 2485 Eglinton Ave W #912
View all past sales, leases, and listings of the property at 2485 Eglinton Ave W #912.Neighbourhood
Schools, amenities, travel times, and market trends near 2485 Eglinton Ave W #912Central Erin Mills home prices
Average sold price for Detached, Semi-Detached, Condo, Townhomes in Central Erin Mills
Insights for 2485 Eglinton Ave W #912
View the highest and lowest priced active homes, recent sales on the same street and postal code as 2485 Eglinton Ave W #912, and upcoming open houses this weekend.
* Data is provided courtesy of TRREB (Toronto Regional Real-estate Board)





