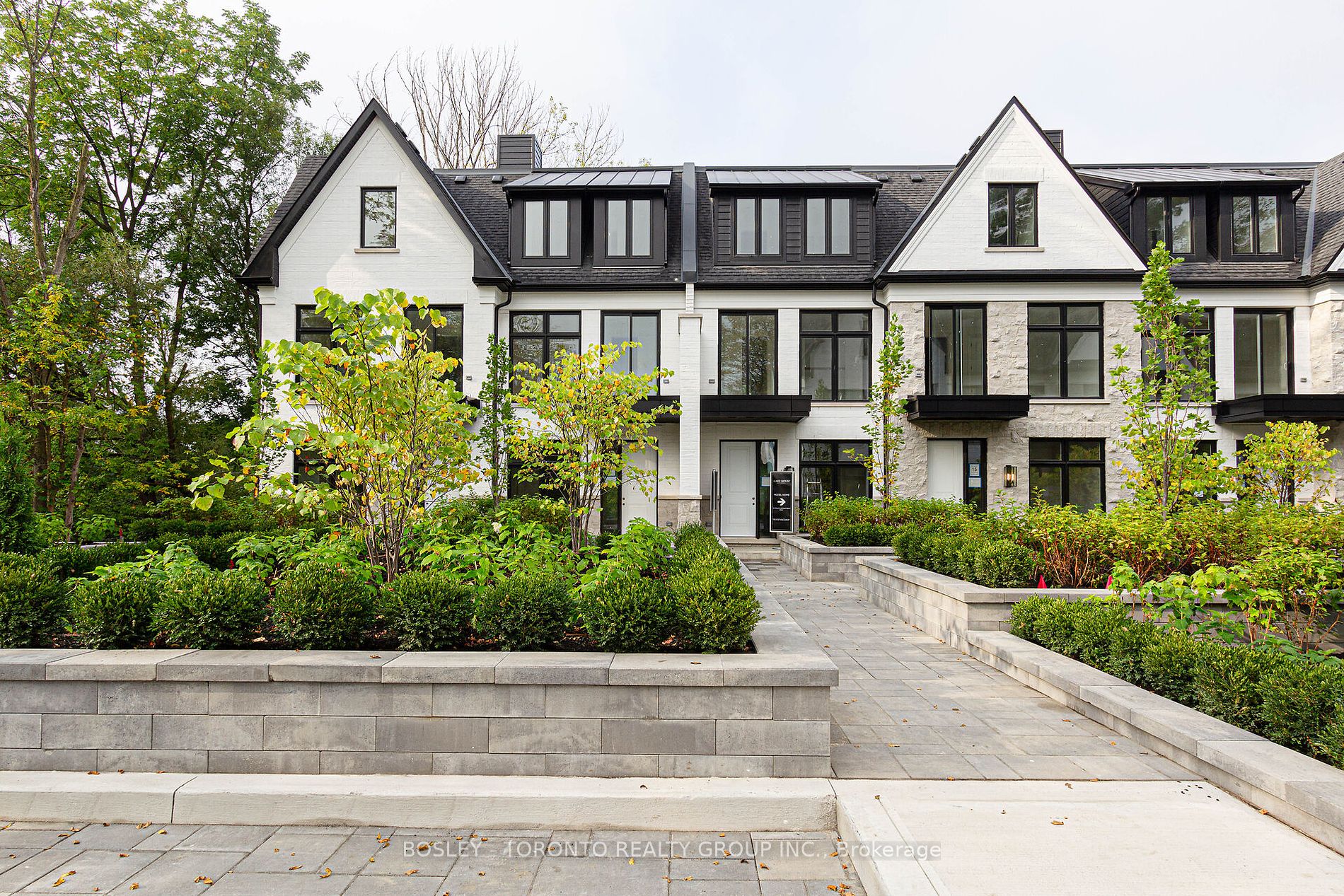The Lake House Offers An Exclusive Collection Of 17 Luxury Townhomes, Each With A Private Backyard And Gas BBQ Connection For Effortless Entertaining. Nestled In South Mississauga's West Mineola, These 4-Bedroom Residences Spanning Over 2,650 Sq.Ft. Combine Elevated Style With Modern Comfort. The Primary Suite Is A True Sanctuary, Complete With A Spa-Like Ensuite And A Juliette Balcony Overlooking Manicured Grounds. Soaring 9'6" Ceilings And Expansive 8' Doors And Windows Flood The Home With Light, While 7" Crown Moulding, Premium Wide-Plank Hardwood, And Pot Lighting Throughout Add A Sophisticated Touch. The Chef-Inspired Kitchen, With Custom Cabinetry, Waterfall Stone Countertops, And Luxury Built-In Appliances, Is A Perfect Gathering Space. A Cozy Living Room Features A Stone-Surrounded Gas Fireplace For Relaxing Evenings. Additional Highlights Include A Finished Basement With 3-Piece Bath And A Second-Floor Laundry Closet With Black Stainless LG Washer And Dryer. Luxury And Elegance Await
1136 Mona Rd #3
Mineola, Mississauga, Peel $2,314,900Make an offer
4 Beds
4 Baths
2500-2749 sqft
Underground
Garage
Parking for 0
W Facing
- MLS®#:
- W10426917
- Property Type:
- Condo Townhouse
- Property Style:
- 3-Storey
- Area:
- Peel
- Community:
- Mineola
- Taxes:
- $0 / 2024
- Maint:
- $661
- Added:
- November 15 2024
- Status:
- Active
- Outside:
- Brick
- Year Built:
- New
- Basement:
- Finished
- Brokerage:
- BOSLEY - TORONTO REALTY GROUP INC.
- Pets:
- Restrict
- Intersection:
- Inglewood/Hurontario
- Rooms:
- 7
- Bedrooms:
- 4
- Bathrooms:
- 4
- Fireplace:
- Y
- Utilities
- Water:
- Cooling:
- Central Air
- Heating Type:
- Forced Air
- Heating Fuel:
- Gas
| Dining | 4.88 x 3.48m Hardwood Floor, Crown Moulding, Picture Window |
|---|---|
| Kitchen | 3.68 x 4.27m Hardwood Floor, Centre Island, Quartz Counter |
| Living | 4.88 x 4.42m Hardwood Floor, Fireplace, W/O To Yard |
| Prim Bdrm | 4.17 x 3.84m Hardwood Floor, Double Closet, 3 Pc Bath |
| Bathroom | 2.79 x 2.06m Tile Floor, 4 Pc Bath, Pot Lights |
| 2nd Br | 4.88 x 3.48m Hardwood Floor, Closet, W/O To Balcony |
| Bathroom | 2.79 x 1.85m Tile Floor, 4 Pc Bath, Quartz Counter |
| 3rd Br | 3.78 x 4.72m Hardwood Floor, Closet, Pot Lights |
| 4th Br | 3.73 x 4.77m Hardwood Floor, Closet, Pot Lights |
| Bathroom | 2.79 x 2.03m Tile Floor, 4 Pc Bath, Quartz Counter |
| Family | 4.9 x 4.29m Hardwood Floor, Pot Lights, Above Grade Window |
| Bathroom | 2.49 x 1.93m Tile Floor, 3 Pc Bath, Pot Lights |
Building Amenities
Bbqs Allowed
Bike Storage
Sale/Lease History of 1136 Mona Rd #3
View all past sales, leases, and listings of the property at 1136 Mona Rd #3.Neighbourhood
Schools, amenities, travel times, and market trends near 1136 Mona Rd #3Mineola home prices
Average sold price for Detached, Semi-Detached, Condo, Townhomes in Mineola
Insights for 1136 Mona Rd #3
View the highest and lowest priced active homes, recent sales on the same street and postal code as 1136 Mona Rd #3, and upcoming open houses this weekend.
* Data is provided courtesy of TRREB (Toronto Regional Real-estate Board)







































