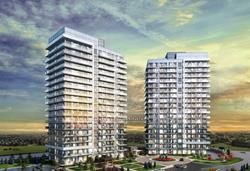Welcome To Mills Square, Your New Home Situated In A Walkers Paradise. Steps To Erin Mills Town Centres, Endless Shops, Dining, Schools. Credit Valley Hospital And More! Building Amenities Offer Indoor Pool, Steam Room, Sauna, Fitness Club, Library/study Retreat, Rooftop Terrace W/ Bbqs And More! Enjoy Living In This Spacious Condominium Unit, 2 Bedrooms, Large Den, 2 Bathrooms. Freshly Painted Unit. With Northwest Exposure Enjoy The Views From Your Private Large Balcony And Tremendous Light All Day Throughout. Two Parking and One Locker Included.
9" Smooth Ceilings, 7 1/2" Wide Plank Laminate Flooring Throughout, Porcelain Floor Tiles In Bathroom, Stone Counter Tops, Kitchen Island, Large Stainless Appliances, Quartz Window Sills.








