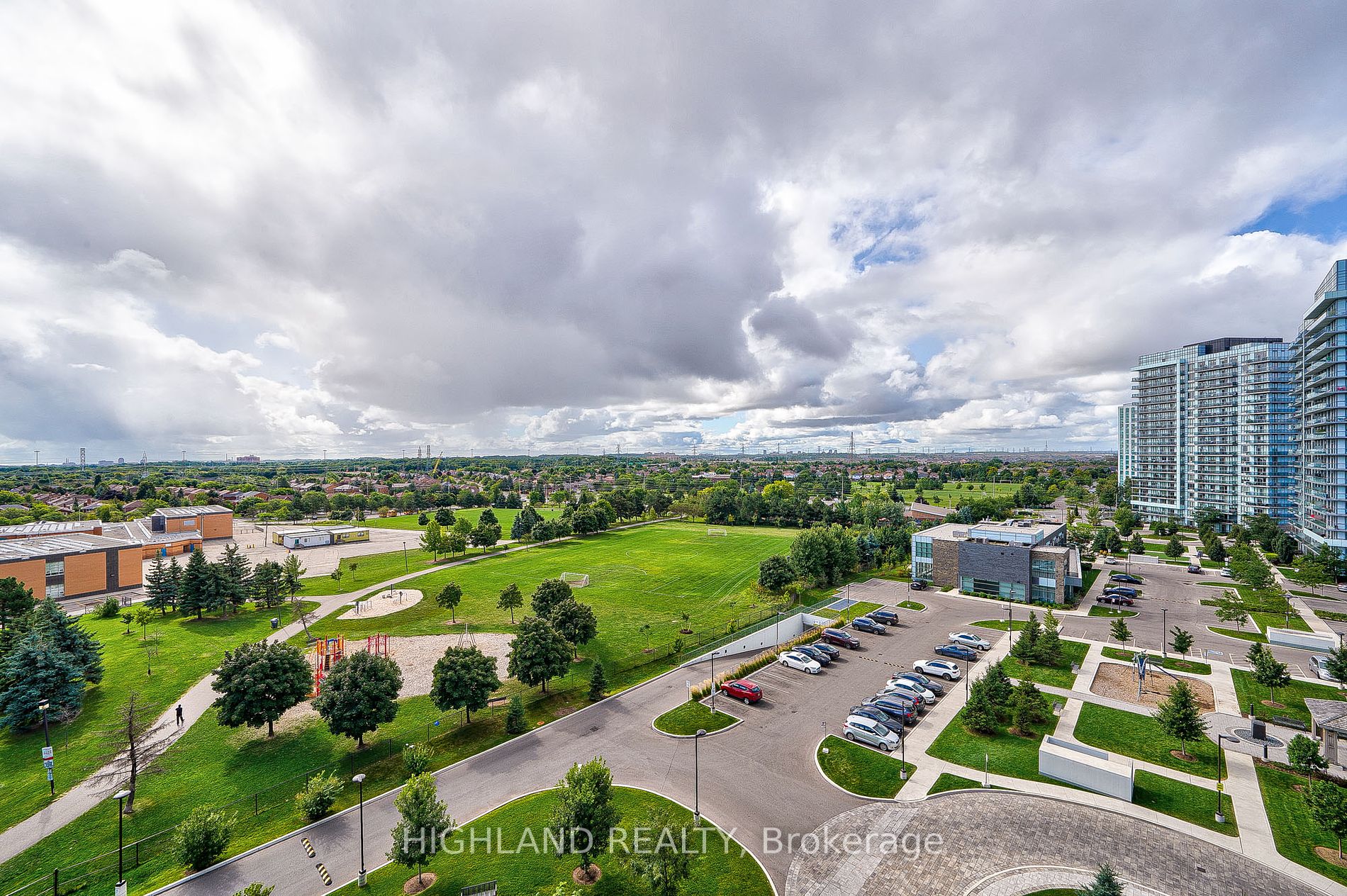only 4 years old , Sunny South Exposure, Functional & Efficient Space 2 Bed+ Den * Den can be used as extra bedroom * Large Balcony W/Unblocked View To The Park * Situated On 8 Acres Of Extensively Landscaped Grounds & Gardens *17,000 Sq.ft Amenity Building W/Indoor Pool, Steam Rooms & Saunas, Fitness Club, Library/Study Retreat, Rooftop Terrace W/Bbqs * AAA location, Steps To Erin Mills Town Centre's Endless Shops & Dining, Schools, Credit Valley Hospital, Top Ranked John Fraser School District * Locker and parking included * High end inside condition, 9" Smooth Ceilings, Wide Plank Laminate Flooring Throughout , Porcelain Floor Tiles In Bathroom, Stone Counter Tops, Kitchen Island, Large Stainless Appliances
one parking + one locker included * 3D-Virtual-Tour per link ( Floorplan in attachment)






























