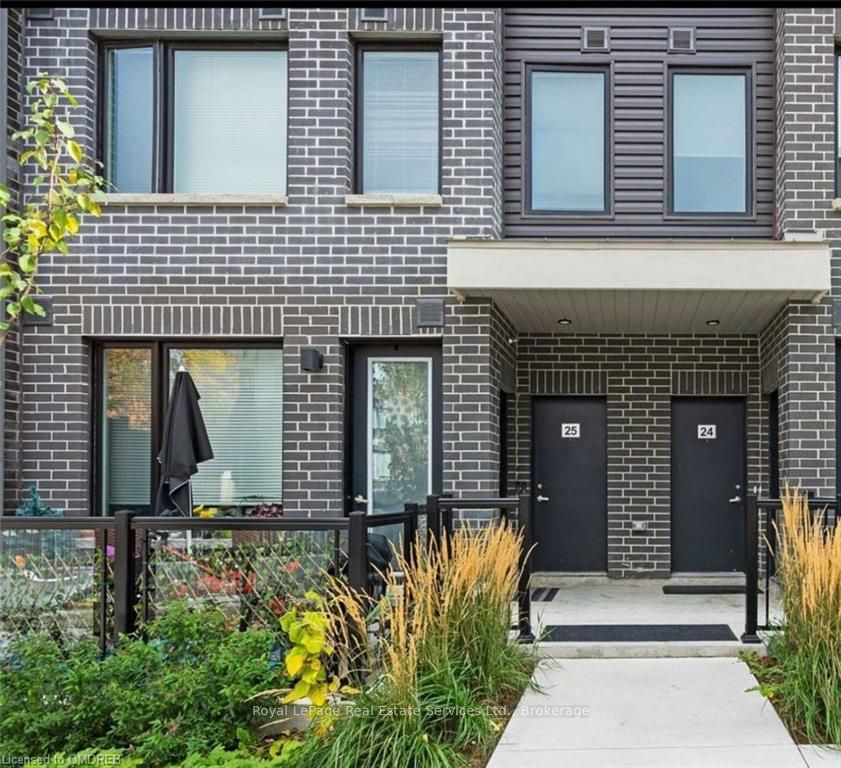WOW Valie and Location Brand new 2 storey, 2 bedroom (as per builder 3rd room can be installed). Stacked townhouse in desirable Erin Mills location in West Mississauga with modern finishes, great layout & tons of storage. Beautifully upgraded wide plank engineering laminate flooring throughout main floor & kitchen. Luxurious quartz countertops in the kitchen with ceramic tile backsplash. Upgraded berber carpeting on staircase & bedrooms. Total of 3 bathrooms. Unit equipped with own individual HVAC system & tankless water heater. Apprx 400sq ft roof top patio with natural gas bbq hook up, garden hose outlet & fantastic views!! Complex to have professionally designed landscape and lighting installed within the next few months.
3425 RIDGEWAY Dr #21
Erin Mills, Mississauga, Peel $780,000Make an offer
2+0 Beds
3 Baths
1200-1399 sqft
Underground
Garage
Parking for 0
W Facing
Zoning: C4-73
- MLS®#:
- W10403905
- Property Type:
- Condo Townhouse
- Property Style:
- 2-Storey
- Area:
- Peel
- Community:
- Erin Mills
- Taxes:
- $3,200 / 2023
- Maint:
- $320
- Added:
- October 03 2024
- Status:
- Active
- Outside:
- Brick
- Year Built:
- 0-5
- Basement:
- Brokerage:
- Royal LePage Real Estate Services Ltd., Brokerage
- Pets:
- Restrict
- Intersection:
- Burnhamthorpe to Ridgeway
- Rooms:
- 8
- Bedrooms:
- 2+0
- Bathrooms:
- 3
- Fireplace:
- N
- Utilities
- Water:
- Cooling:
- Central Air
- Heating Type:
- Forced Air
- Heating Fuel:
- Gas
| Br | 2.82 x 4.29m |
|---|---|
| Br | 2.69 x 2.9m |
| Bathroom | |
| Bathroom | |
| Bathroom | |
| Living | 5.41 x 8.33m |
| Dining | 5.41 x 8.33m |
| Kitchen | 5.41 x 8.33m |
Sale/Lease History of 3425 RIDGEWAY Dr #21
View all past sales, leases, and listings of the property at 3425 RIDGEWAY Dr #21.Neighbourhood
Schools, amenities, travel times, and market trends near 3425 RIDGEWAY Dr #21Erin Mills home prices
Average sold price for Detached, Semi-Detached, Condo, Townhomes in Erin Mills
Insights for 3425 RIDGEWAY Dr #21
View the highest and lowest priced active homes, recent sales on the same street and postal code as 3425 RIDGEWAY Dr #21, and upcoming open houses this weekend.
* Data is provided courtesy of TRREB (Toronto Regional Real-estate Board)











