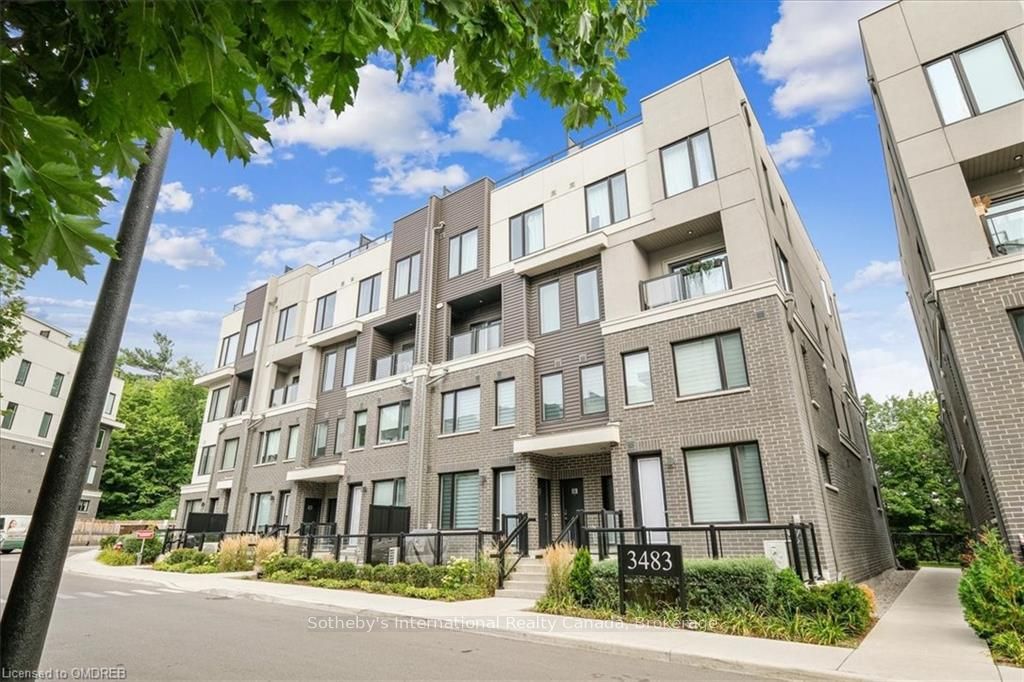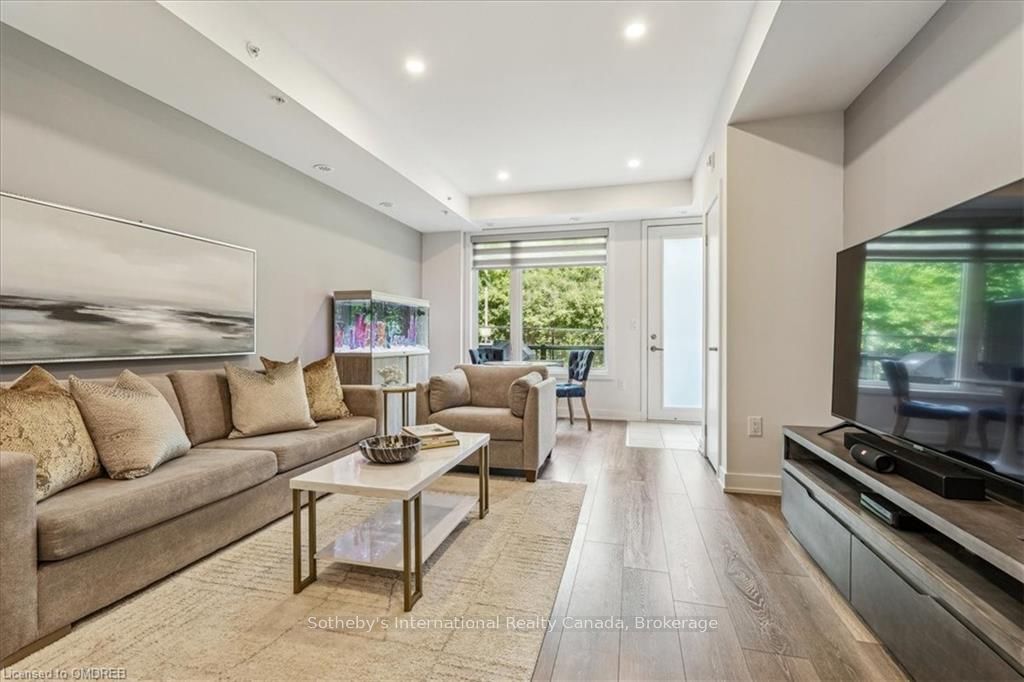Rare bright and airy two-storey unit overlooking a serene wooded area, featuring a private ground-level walk-out patio, perfect for relaxation and privacy. Immaculately maintained, this home offers an open-concept living space with laminate flooring, stainless steel appliances, and quartz countertops in the kitchen. It includes two bedrooms, two full baths, and one half bath, one locker and one underground parking spot. Enjoy ideal convenience with proximity to schools, University of Toronto-Mississauga Campus, various parks, Erindale GO, South Common Mall, Erin Mills Town Centre, Credit Valley Hospital, and the South Common Community Centre and Library (currently undergoing an exciting $45 million renovation). Major highways and a host of other desirable amenities are just minutes away. With a great walk score, most errands can be accomplished on foot-ideal for a healthy lifestyle!
3483 WIDDICOMBE Way #13
Erin Mills, Mississauga, Peel $759,000Make an offer
2+0 Beds
3 Baths
900-999 sqft
Underground
Garage
Parking for 0
N Facing
Zoning: RM9-11
- MLS®#:
- W10403463
- Property Type:
- Condo Townhouse
- Property Style:
- 2-Storey
- Area:
- Peel
- Community:
- Erin Mills
- Taxes:
- $3,758.20 / 2024
- Maint:
- $333
- Added:
- August 30 2024
- Status:
- Active
- Outside:
- Brick
- Year Built:
- 0-5
- Basement:
- None
- Brokerage:
- Sotheby's International Realty Canada, Brokerage
- Pets:
- Restrict
- Intersection:
- From South Millway to Widdicombe Way
- Rooms:
- 7
- Bedrooms:
- 2+0
- Bathrooms:
- 3
- Fireplace:
- N
- Utilities
- Water:
- Cooling:
- Central Air
- Heating Type:
- Forced Air
- Heating Fuel:
- Gas
| Other | 5.59 x 4.06m Laminate, Open Concept |
|---|---|
| Kitchen | 2.44 x 2.9m Laminate, Open Concept |
| Bathroom | |
| Prim Bdrm | 3.02 x 2.82m Ensuite Bath, Laminate |
| Br | 3.07 x 2.64m Laminate |
| Bathroom | |
| Bathroom | |
Property Features
Hospital
Building Amenities
Visitor Parking
Sale/Lease History of 3483 WIDDICOMBE Way #13
View all past sales, leases, and listings of the property at 3483 WIDDICOMBE Way #13.Neighbourhood
Schools, amenities, travel times, and market trends near 3483 WIDDICOMBE Way #13Erin Mills home prices
Average sold price for Detached, Semi-Detached, Condo, Townhomes in Erin Mills
Insights for 3483 WIDDICOMBE Way #13
View the highest and lowest priced active homes, recent sales on the same street and postal code as 3483 WIDDICOMBE Way #13, and upcoming open houses this weekend.
* Data is provided courtesy of TRREB (Toronto Regional Real-estate Board)

































