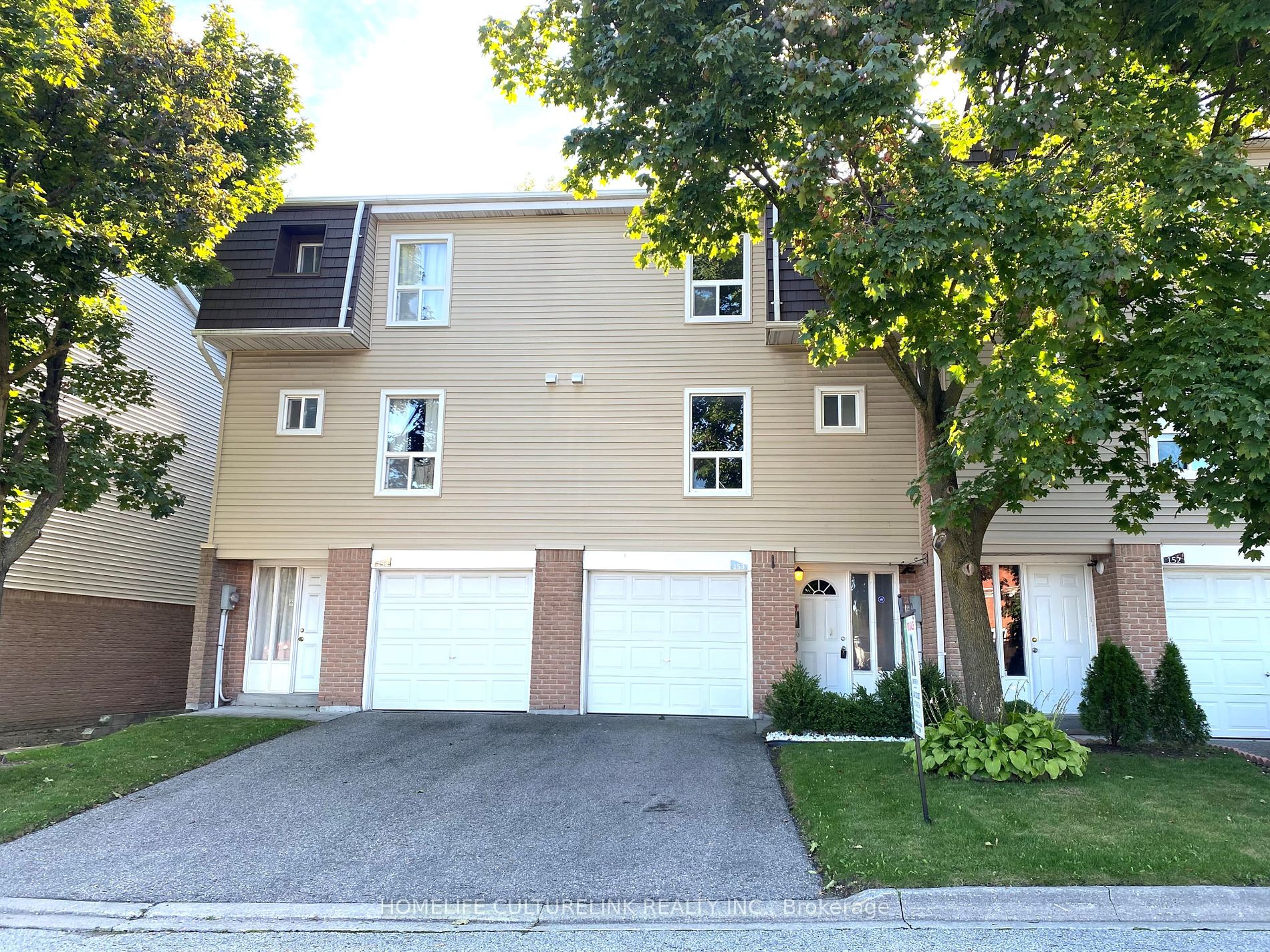Beautiful, clean newly painted from top to bottom including bedrooms townhouse. Upgraded main floor washroom. 2 New stairs from ground to the upper floor. Half inch laminated upper floor and bedrooms. Main floor walk out to yard. Perfect for first time home buyer. It's move in ready. This house is well kept by the owners. Near schools, groceries, shopping areas, Hwy, transportation and other amenities.
S/S fridge, S/S stove, S/S dishwasher, elf's























