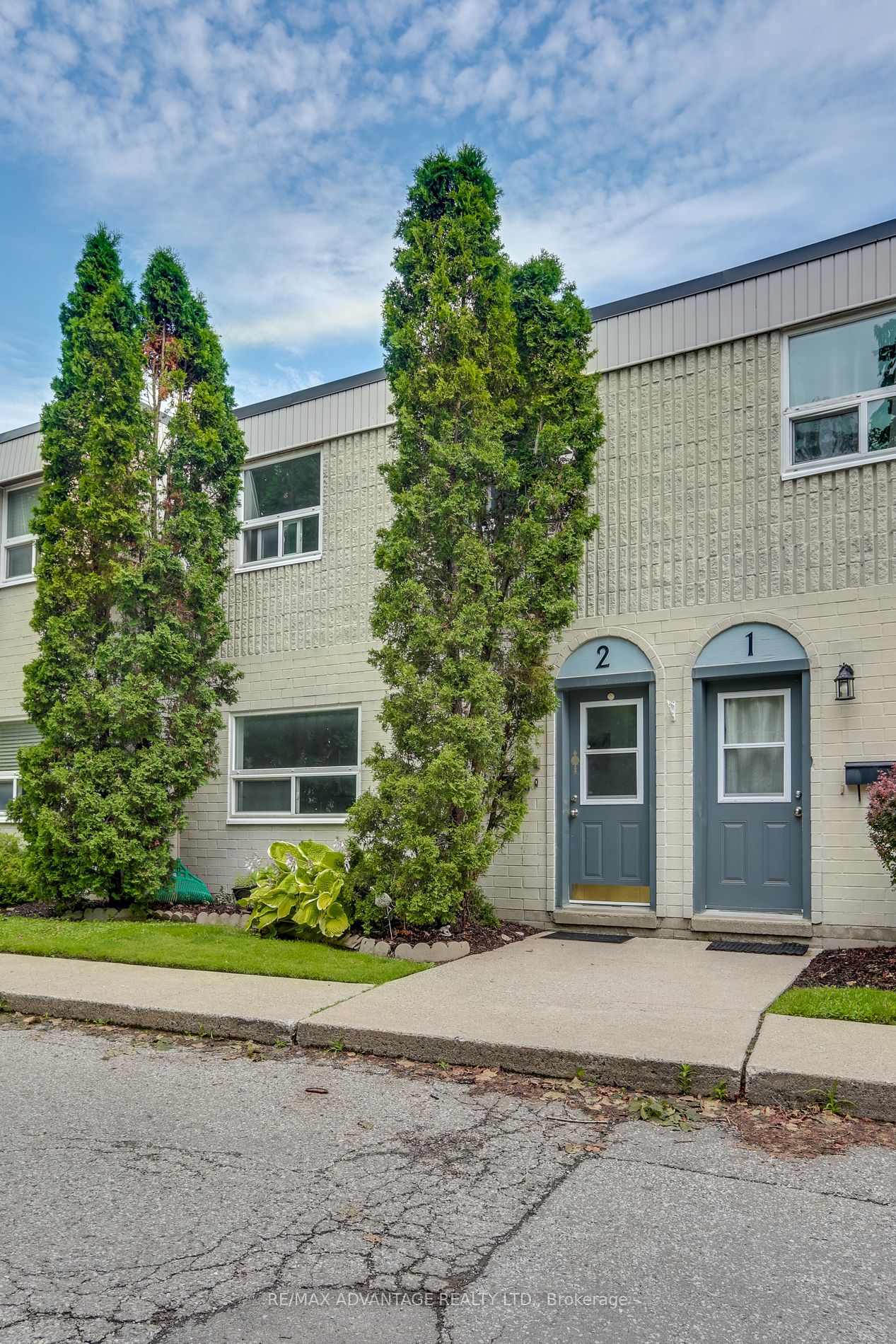Welcome to the serene and enchanting town of Ingersoll! Nestled within this picturesque setting is a stunning 3 Bedrooms, 1 and half Bathroom townhouse awaiting you and your family. This charming home has received several updates over the years, including brand-new, stylish stairs that truly elevate its appeal. Conveniently located within walking distance of the town center, local businesses, and community center. This rare and affordable unit is a gem that seldom appears on the market. Don't miss out on this opportunity. Book a showing today and envision your new life in Ingersoll!
271 Thames St #2
Ingersoll - North, Ingersoll, Oxford $379,900 Make an offer 3 Beds
2 Baths
1000-1199 sqft
Surface
Garage
Parking for 1
S Facing
- MLS®#:
- X9046601
- Property Type:
- Condo Townhouse
- Property Style:
- 2-Storey
- Area:
- Oxford
- Community:
- Ingersoll - North
- Taxes:
- $1,767.56 / 2024
- Maint:
- $315
- Added:
- July 19 2024
- Status:
- Active
- Outside:
- Brick
- Year Built:
- 31-50
- Basement:
- None
- Brokerage:
- RE/MAX ADVANTAGE REALTY LTD.
- Pets:
- Restrict
- Intersection:
- Thames St N/Bell St
- Rooms:
- 8
- Bedrooms:
- 3
- Bathrooms:
- 2
- Fireplace:
- Y
-
Utilities
- Water:
- Cooling:
- Wall Unit
- Heating Type:
- Baseboard
- Heating Fuel:
- Electric
| Bathroom | 1.24 x 1.4m 2 Pc Bath |
|---|---|
| Dining | 2.34 x 3.05m Fireplace |
| Kitchen | 3.25 x 3.4m |
| Living | 3.33 x 5.66m |
| Other | 0.91 x 1.32m |
| Utility | 1.27 x 1.98m |
| Bathroom | 1.5 x 2.29m 4 Pc Bath |
| Br | 3.91 x 3.45m |
| Br | 2.79 x 3.45m |
| Prim Bdrm | 3.73 x 4.5m |
Library
Park
Public Transit
Rec Centre
School
Building Amenities
Bbqs Allowed
Sale/Lease History of 271 Thames St #2
View all past sales, leases, and listings of the property at 271 Thames St #2.Neighbourhood
Schools, amenities, travel times, and market trends near 271 Thames St #2Ingersoll - North home prices
Average sold price for Detached, Semi-Detached, Condo, Townhomes in Ingersoll - North
Insights for 271 Thames St #2
View the highest and lowest priced active homes, recent sales on the same street and postal code as 271 Thames St #2, and upcoming open houses this weekend.
* Data is provided courtesy of TRREB (Toronto Regional Real-estate Board)






















