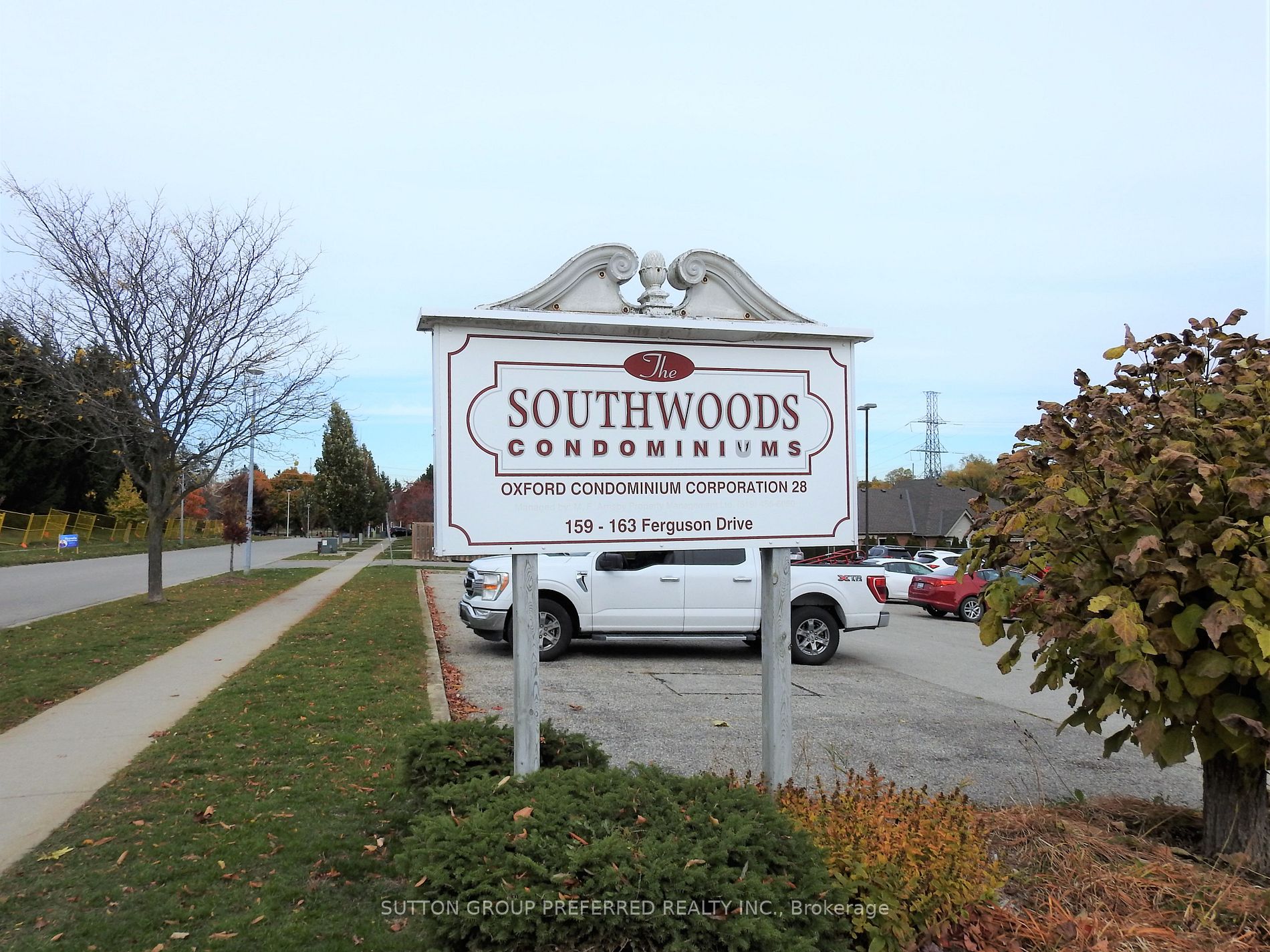Spacious 2 bedroom 2 full bathroom including ensuite, walk in closet and in-suite laundry. Open concept kitchen/dinette/living room with patio doors to private balcony. Forced air gas heat and Air conditioning. All this located on the main floor offering maintenance free living. The building offers secured entry, elevator, party room, exercise room, lockers available and lots of parking. Excellent location near 401/403 corridor, greenspace, shopping, parks, school, hospital and public transit
locker is rented at $105.00 per year (currently)





















