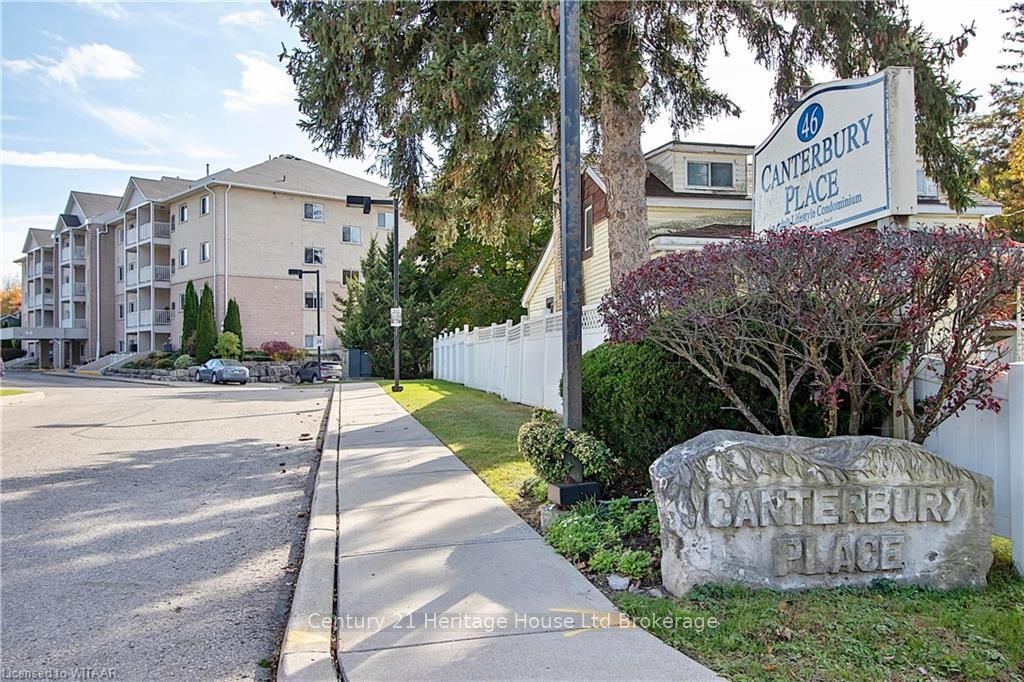Proudly presenting this 2 bed, 2 bath ground level, north-east facing corner unit in one of Ingersoll's highly popular, adult oriented community lifestyle condominium known as "Canterbury Place". This complex is ideally located, close proximity to all amenities such as downtown shopping, restaurants, banks, Victoria Park community centre with indoor pool, creative arts centre, churches, hospital, golf course and parks. The well-known Thomas Ingersoll Scenic Trail runs along the west side of the property and allows easy access to enjoy the beauty of Smith's Pond. This unit features a gated patio for easy access with groceries. A controlled front main entry offers security into the clean and inviting lobby area, mailboxes, and social meeting room. Unit 109 is to your right and down the hall. The condo offers plenty of space and plenty of natural light. Upon entry, you'll find ample storage in the foyer closet, and in the laundry/storage room on the right. The handy 2pc powder room is convenient for guests. A galley style kitchen offers plenty of cabinetry, a pass- through above sink area, and includes appliances. Enjoy every meal in the dining room which flows nicely into the living room. Patio doors lead out to your own private patio area & allow the morning sun to shine through. The large primary bedroom features a double closet and ensuite privileges. The second bedroom with a single closet would serve as the perfect guest bedroom, office or den. 1 parking spot is included. Don't miss out for the opportunity of the lifestyle change you've been waiting for.
46 CANTERBURY STREET #109
Ingersoll, Oxford $399,500Make an offer
2+0 Beds
2 Baths
1000-1199 sqft
Outside/Surface
Garage
Parking for 1
S Facing
Zoning: R3-11
- MLS®#:
- X10744635
- Property Type:
- Condo Apt
- Property Style:
- Other
- Area:
- Oxford
- Community:
- Taxes:
- $2,786.70 / 2024
- Maint:
- $410
- Added:
- October 30 2024
- Status:
- Active
- Outside:
- Brick
- Year Built:
- 16-30
- Basement:
- Brokerage:
- Century 21 Heritage House Ltd Brokerage
- Pets:
- Restrict
- Intersection:
- From 401 Exit Hwy 19, Proceed North to 3 way stop, Hwy 19 becomes Canterbury Street, continue past Wellington Street, property just on the left, watch for sign - Canterbury Place.
- Rooms:
- 8
- Bedrooms:
- 2+0
- Bathrooms:
- 2
- Fireplace:
- N
- Utilities
- Water:
- Cooling:
- Central Air
- Heating Type:
- Forced Air
- Heating Fuel:
- Gas
| Kitchen | 2.69 x 2.62m Double Sink, Vinyl Floor |
|---|---|
| Dining | 3.33 x 2.77m |
| Living | 6.4 x 4.01m Sliding Doors |
| Prim Bdrm | 4.98 x 3.56m |
| Br | 3.89 x 3.1m |
| Bathroom | 2.87 x 1.68m Semi Ensuite, Vinyl Floor, Walk-in Bath |
| Bathroom | 1.63 x 1.83m Vinyl Floor |
| Laundry | 2.59 x 1.83m |
Property Features
Golf
Hospital
Building Amenities
Party/Meeting Room
Visitor Parking
Sale/Lease History of 46 CANTERBURY STREET #109
View all past sales, leases, and listings of the property at 46 CANTERBURY STREET #109.Neighbourhood
Schools, amenities, travel times, and market trends near 46 CANTERBURY STREET #109 home prices
Average sold price for Detached, Semi-Detached, Condo, Townhomes in
Insights for 46 CANTERBURY STREET #109
View the highest and lowest priced active homes, recent sales on the same street and postal code as 46 CANTERBURY STREET #109, and upcoming open houses this weekend.
* Data is provided courtesy of TRREB (Toronto Regional Real-estate Board)

































