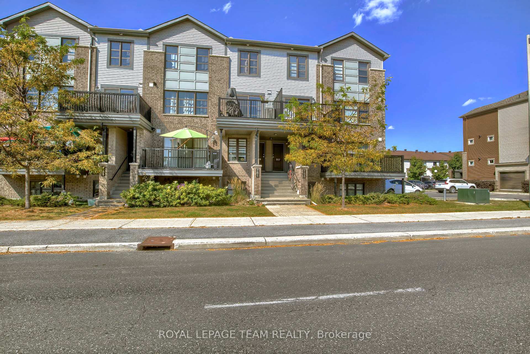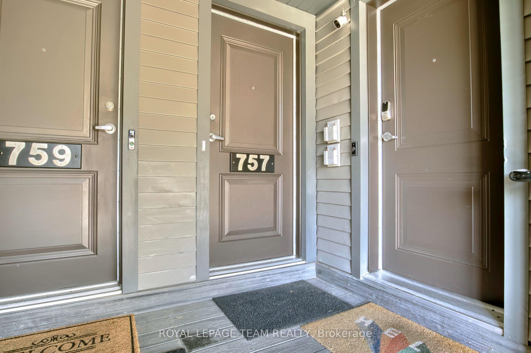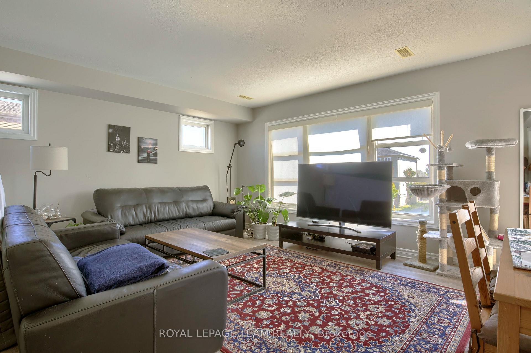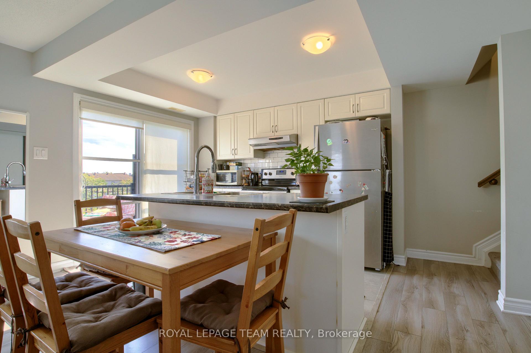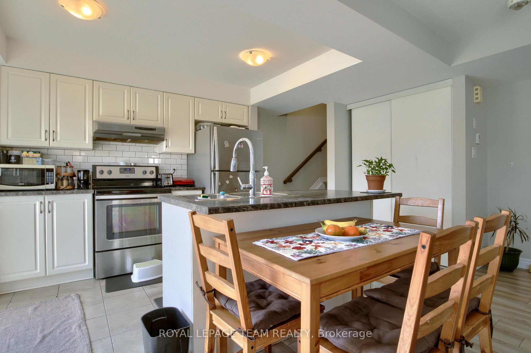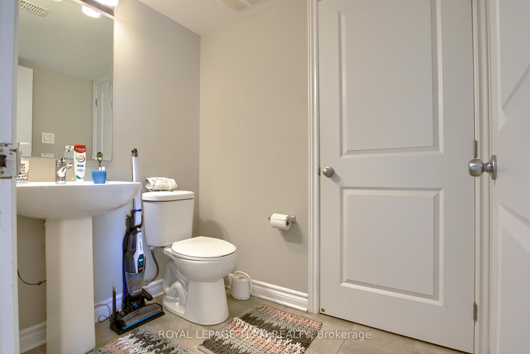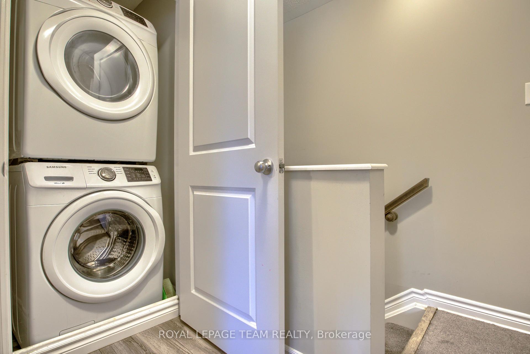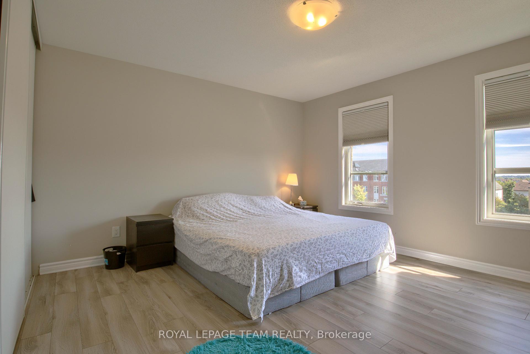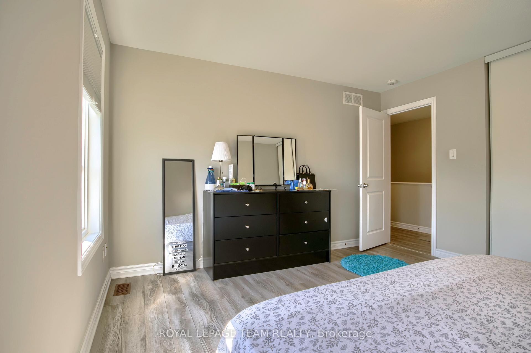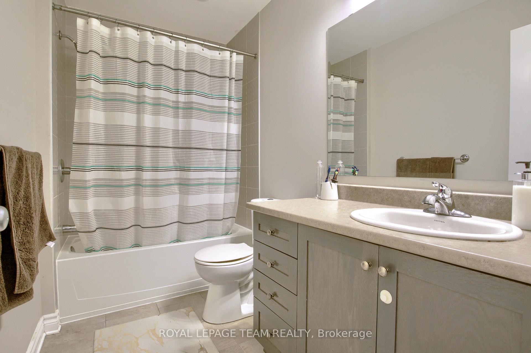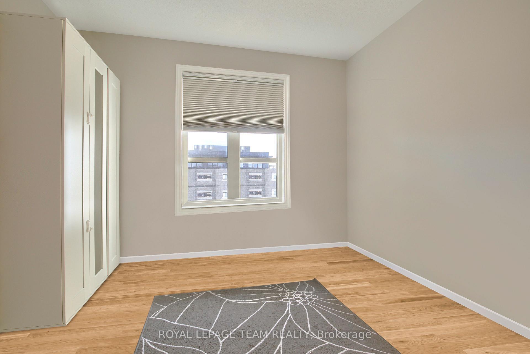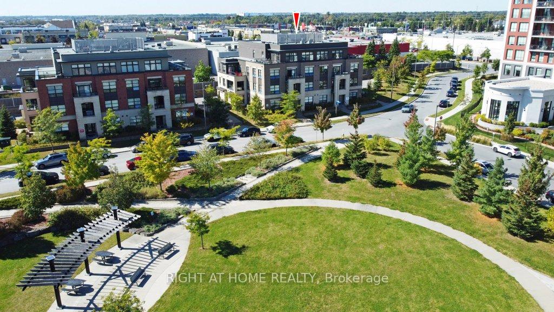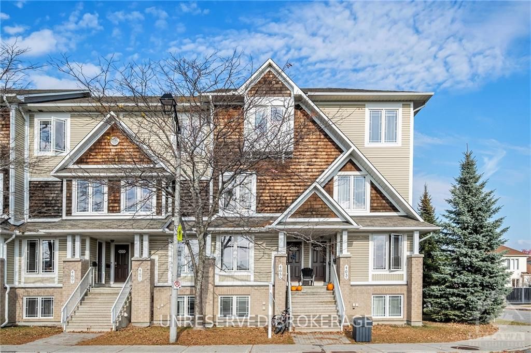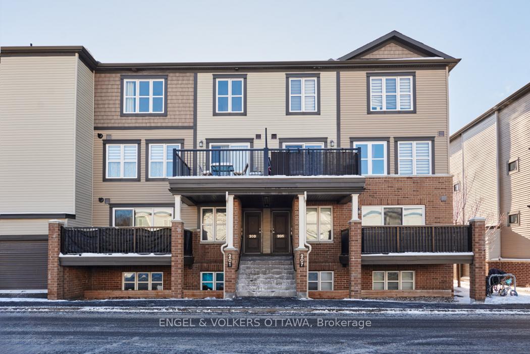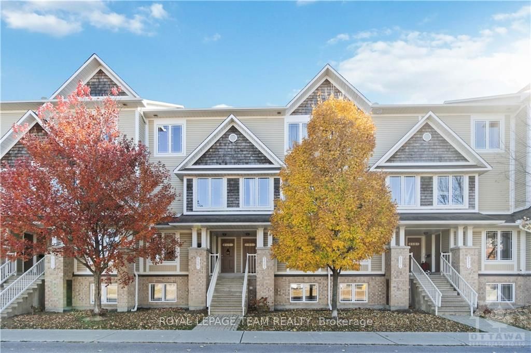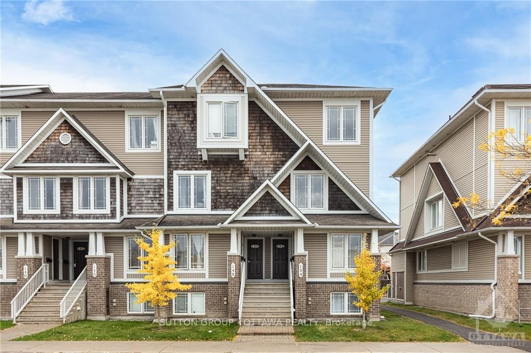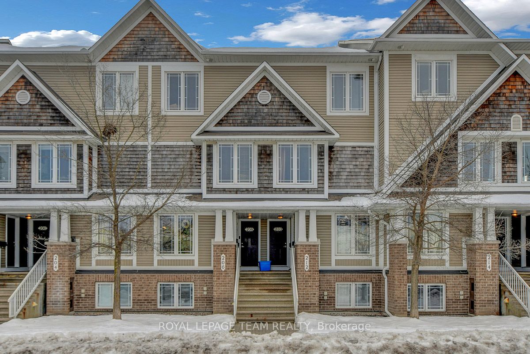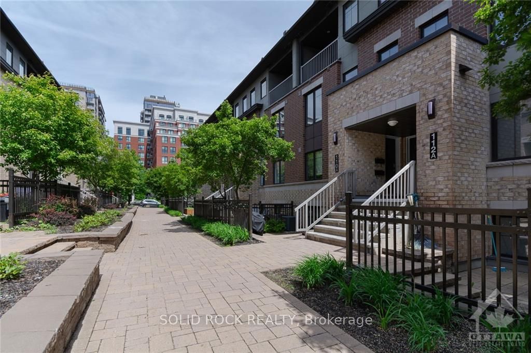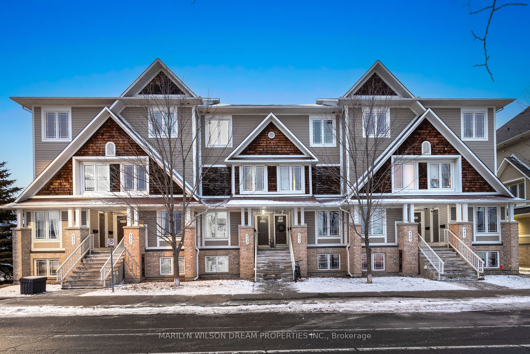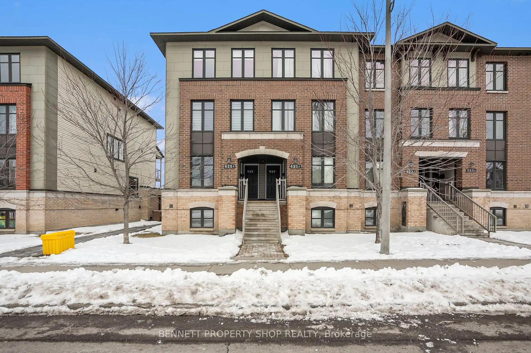Are you looking for a great investment opportunity or a cozy place to call your own? Well, look no Are you looking for a great investment opportunity or a cozy place to call your own? Well, look no further than this adorable two-story condo that will steal your heart, especially if you have a small family. This condo has shiny countertops, sleek vinyl flooring, plenty of cupboard space, and stainless steel appliances. The kitchen island with a built-in dishwasher and sink makes cooking and hosting a piece of cake. The living room is super cozy and opens up to a balcony through sliding doors, and there's a handy half bath on the main floor. Upstairs, there are two bedrooms and a full bath, with a spacious master bedroom featuring a double closet. The second bedroom has plenty of room for all your stuff. Plus, this gem is located in a lively, up-and-coming neighborhood that's perfect for investors or anyone looking for their next home. Don't let this opportunity slip away - take the plunge and make this condo yours today!
Dishwasher, Dryer, Refrigerator, Stove, Washer
