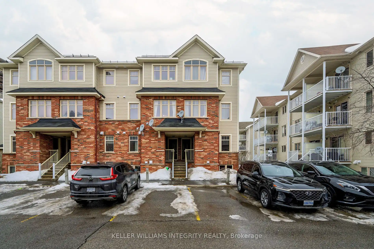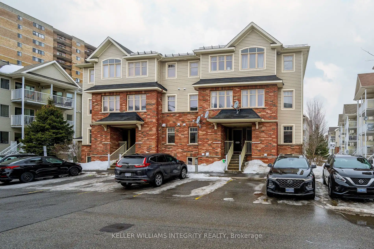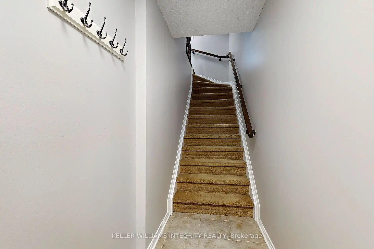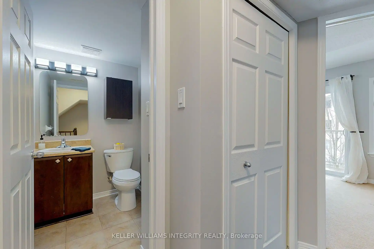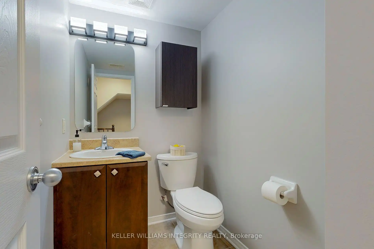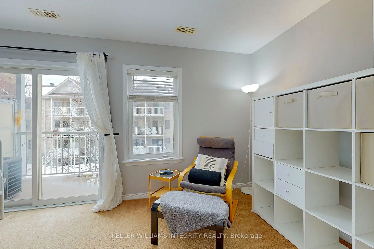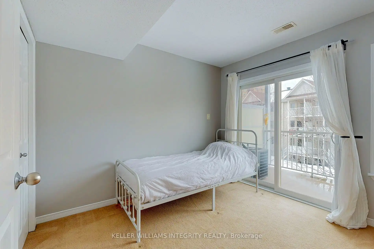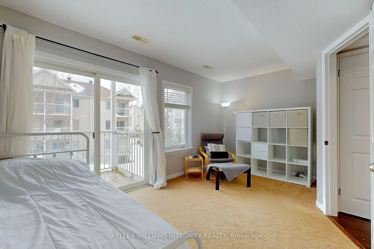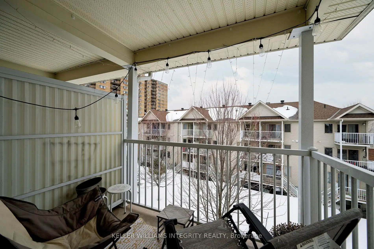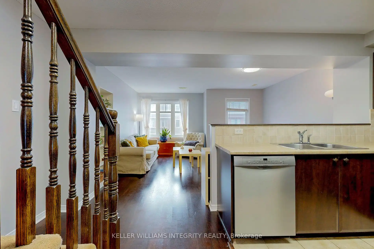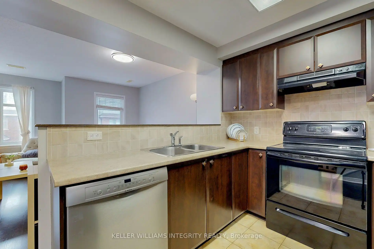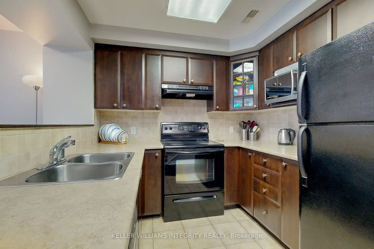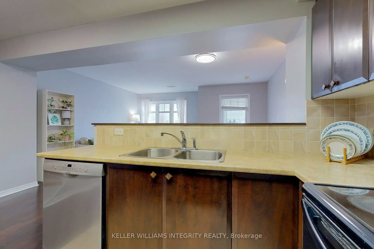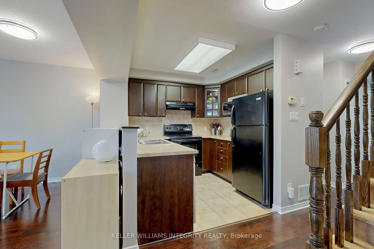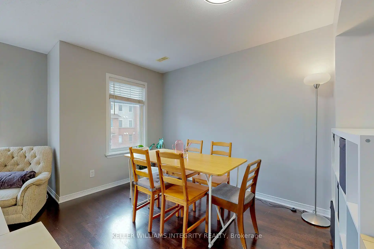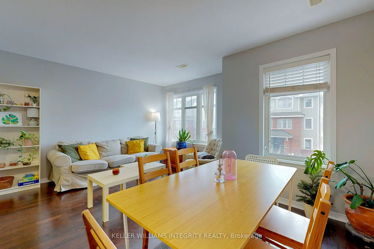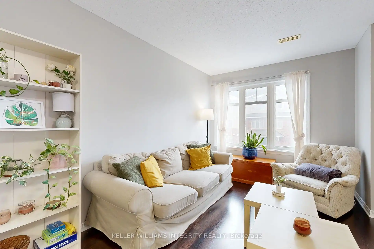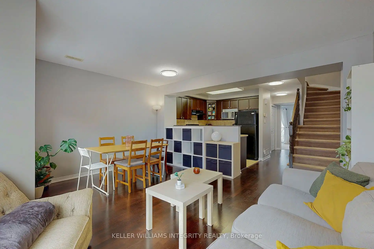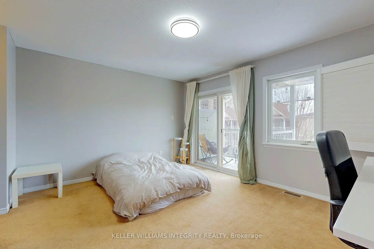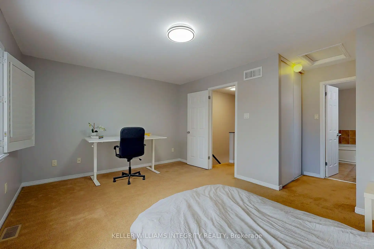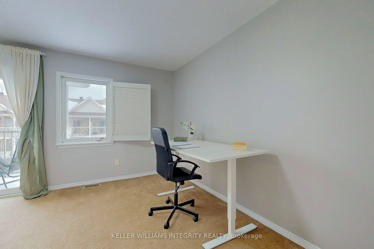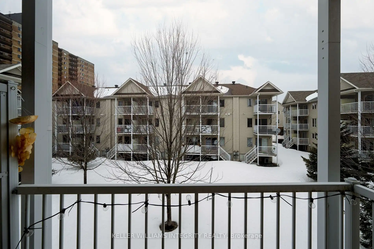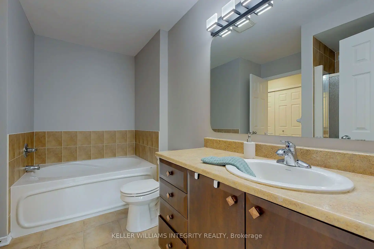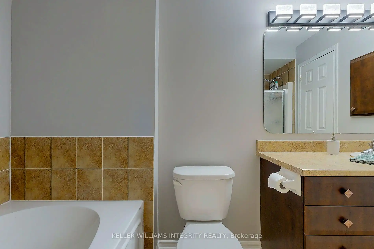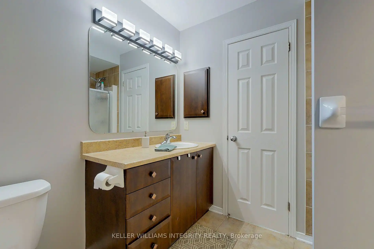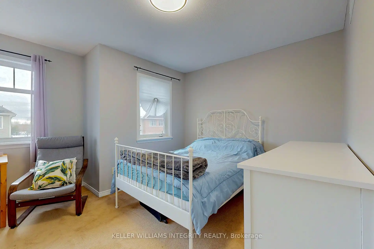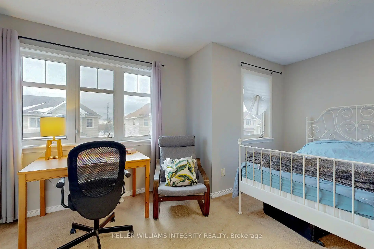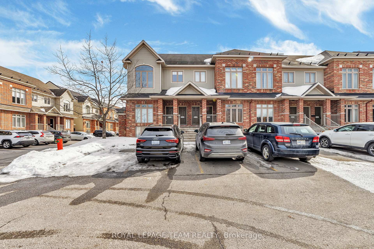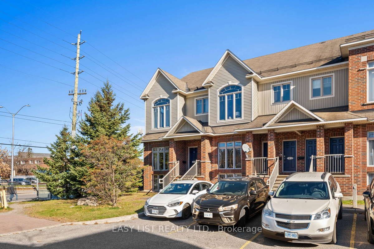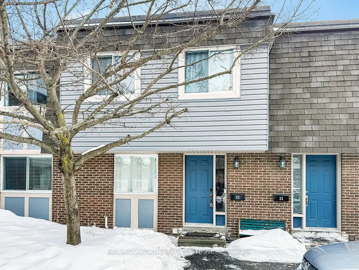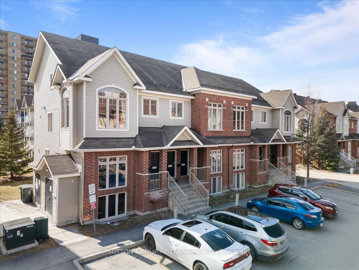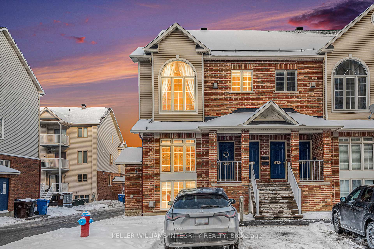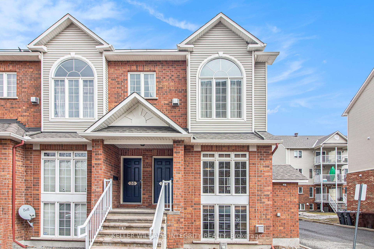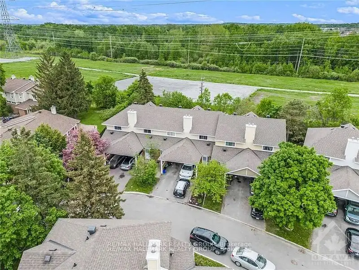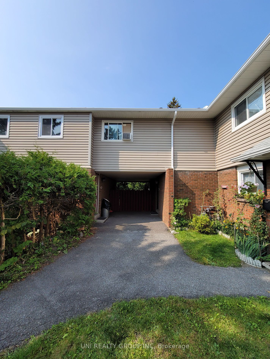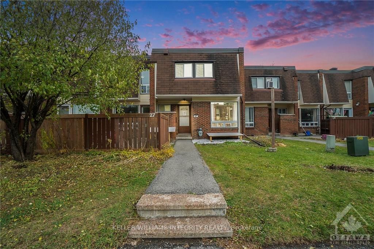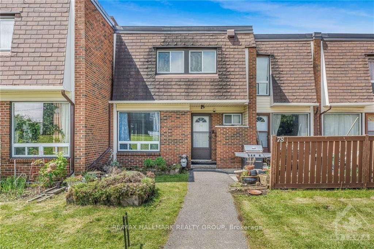Welcome to this bright and spacious well-maintained 3-bedroom, 2-bathroom upper-unit terrace home, ideally located near Bank Street and all essential amenities. The main floor boasts a bright, open-concept living and dining area with laminate flooring and abundant natural light. The open kitchen offers ample counter and cupboard space, perfect for cooking and entertaining. A versatile main-floor bedroom provides access to a private balcony. Upstairs, the primary bedroom features side by side closet, private balcony, and a cheater ensuite with a separate soaker tub and enclosed shower. A second generously sized bedroom and a convenient laundry room complete this level. Freshly painted, new light fixtures and all carpets professionally cleaned. Enjoy the convenience of 1 surface parking spot located just across from your unit, plus ample visitor parking. Situated in a family-friendly community, this home is close to grocery stores, restaurants, shopping, parks, and schools. Commuters will love the easy access to the transit less than 10 minutes away from LRT station and to downtown under 15 minutes. Don't miss this fantastic opportunity book your showing today!
#10 - 638 Reardon
3804 - Heron Gate/Industrial Park, Hunt Club - South Keys and Area, Ottawa $459,900Make an offer
3 Beds
2 Baths
1200-1399 sqft
Parking for 1
E Facing
- MLS®#:
- X12015197
- Property Type:
- Condo Apt
- Property Style:
- Stacked Townhse
- Area:
- Ottawa
- Community:
- 3804 - Heron Gate/Industrial Park
- Taxes:
- $2,618 / 2024
- Maint:
- $435
- Added:
- March 12 2025
- Status:
- Active
- Outside:
- Brick
- Year Built:
- Basement:
- None
- Brokerage:
- KELLER WILLIAMS INTEGRITY REALTY
- Pets:
- Restrict
- Intersection:
- Walkley/Bank Street
- Rooms:
- 6
- Bedrooms:
- 3
- Bathrooms:
- 2
- Fireplace:
- N
- Utilities
- Water:
- Cooling:
- Central Air
- Heating Type:
- Forced Air
- Heating Fuel:
- Gas
| Kitchen | 2.56 x 2.65m |
|---|---|
| Living | 4.68 x 4.28m |
| Br | 4.68 x 2.94m |
| Powder Rm | 1.88 x 1.41m 2 Pc Bath |
| Prim Bdrm | 4.68 x 3.54m |
| Br | 4.68 x 3.68m |
| Bathroom | 2.38 x 3.27m 3 Pc Bath |
Property Features
Park
Public Transit
