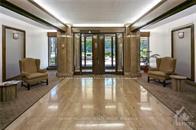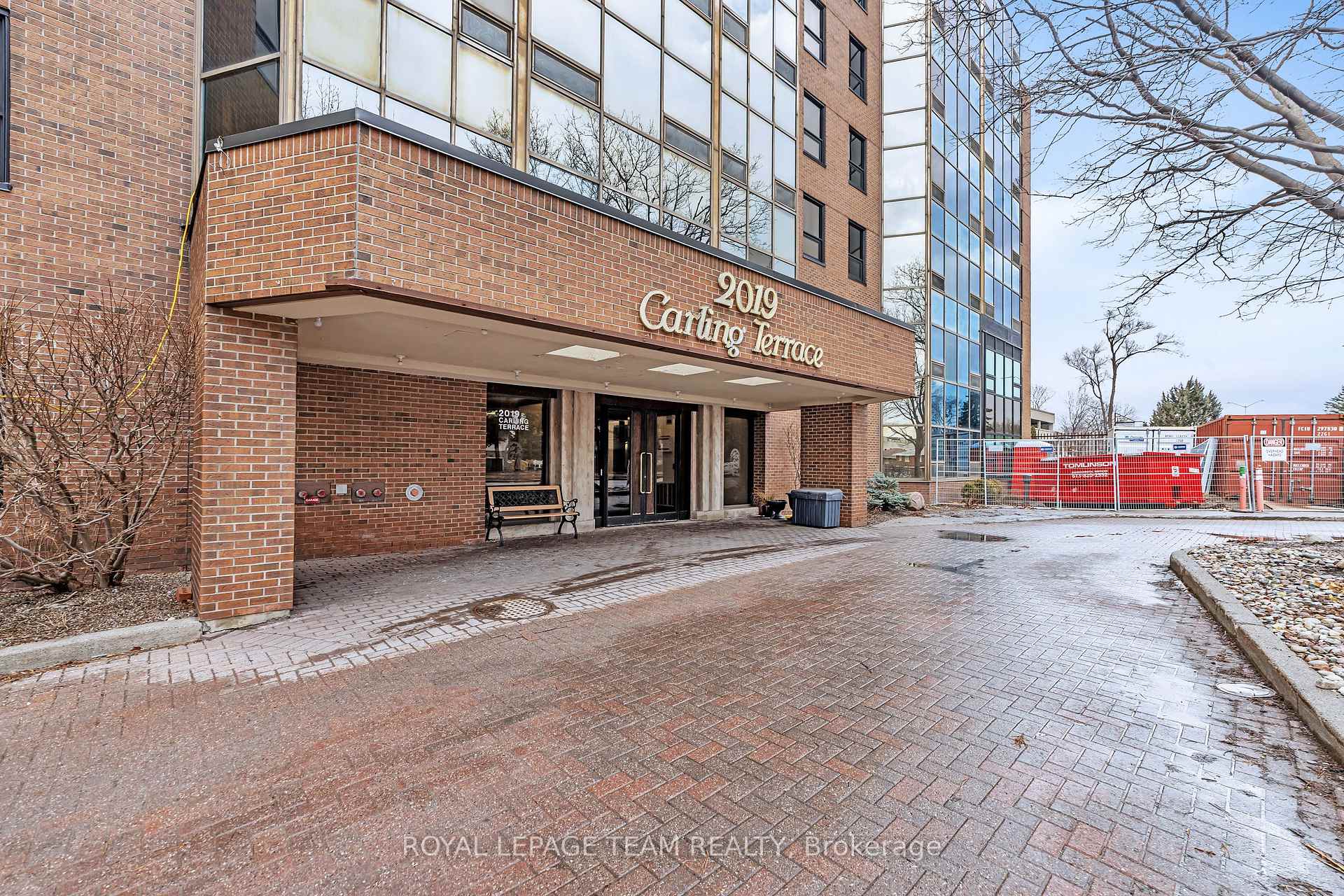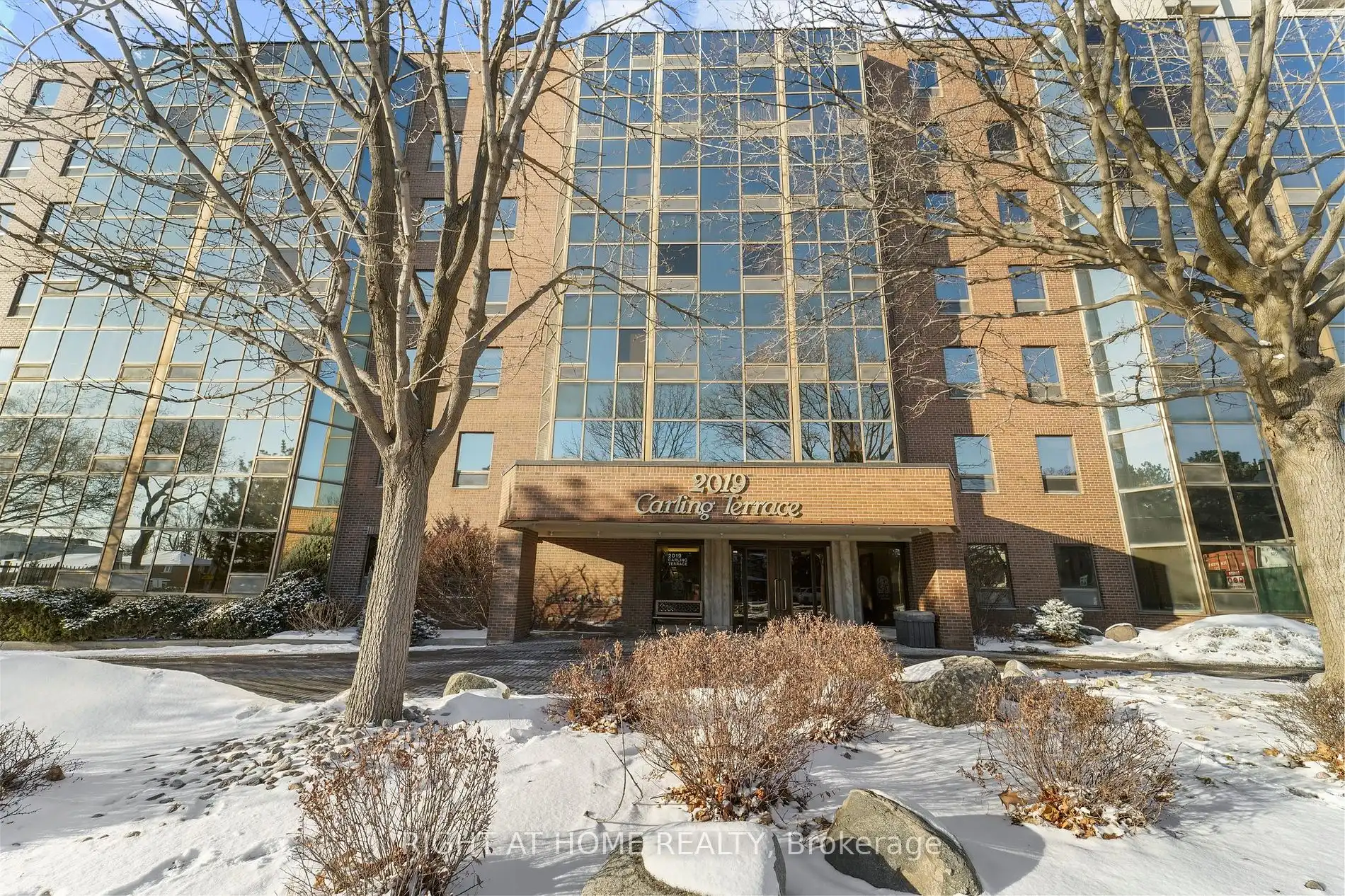Welcome to Carling Terrace! You'll find this building offers a friendly atmosphere and a fantastic location. We're just a short walk, or bike ride, to the Ottawa River, walking distance to Carlingwood Shopping Centre, transit right outside and easy access to Highway 417. It's an excellent time to invest in this quiet, well-managed building; the building is currently undergoing exterior improvements, including the installation of new energy-efficient windows, work has already begun and is slated to be completed this year! This spacious south-facing 2-bedroom condo, with just under 1,100 square feet, is filled with natural light, and the enclosed solarium offers a perfect space for a home office or reading room. The galley kitchen features updates like cork flooring, cabinet fronts, and countertops. Just off the kitchen is an in-unit laundry room with upper cabinetry and off the foyer is a convenient in-unit storage room/pantry. The open-concept living and dining room provides ample space for entertaining, with a countertop pass-through to the kitchen. The primary suite includes a walk-through closet and an updated 3-piece ensuite with a shower. The second bedroom opens onto the solarium, has a large mirror-doored closet with built-ins and is complemented by another full bathroom, this one a 4-piece bathroom, and a linen closet complete the unit. This carpet-free unit features tile and laminate flooring throughout. Building amenities include a spectacular outdoor pool and patio, a party room/meeting room, bike storage, and a guest suite. The unit also comes with one owned carport parking spot #34 on the upper level. Come check out why residents love Carling Terrace. 48 hour irrevocable on all offers for the Estate's lawyer review. No washer & dryer included; photo virtually staged with washer & dryer. Estate sale, appliances are "as is".
#504 - 2019 Carling Ave
5103 - Carlingwood, Carlingwood - Westboro and Area, Ottawa $440,000Make an offer
2 Beds
2 Baths
1000-1199 sqft
Carport
Garage
Parking for 0
S Facing
Zoning: Residential
- MLS®#:
- X11965641
- Property Type:
- Condo Apt
- Property Style:
- Apartment
- Area:
- Ottawa
- Community:
- 5103 - Carlingwood
- Taxes:
- $3,204 / 2024
- Maint:
- $602
- Added:
- February 10 2025
- Status:
- Active
- Outside:
- Brick
- Year Built:
- 31-50
- Basement:
- None
- Brokerage:
- ROYAL LEPAGE TEAM REALTY
- Pets:
- Restrict
- Intersection:
- Carling Ave, between Maitland Ave & Woodroffe Ave
- Rooms:
- 9
- Bedrooms:
- 2
- Bathrooms:
- 2
- Fireplace:
- N
- Utilities
- Water:
- Cooling:
- Central Air
- Heating Type:
- Baseboard
- Heating Fuel:
- Electric
| Foyer | 1.48 x 2.38m Tile Floor |
|---|---|
| Kitchen | 3.08 x 2.29m Cork Floor, B/I Dishwasher, O/Looks Dining |
| Laundry | 2.16 x 1.61m Cork Floor |
| Dining | 5.64 x 2.56m Laminate, Combined W/Living, Ceiling Fan |
| Living | 3.72 x 4.56m Laminate, Combined W/Dining |
| Solarium | 4.66 x 2.24m Tile Floor, Bay Window, Ceiling Fan |
| Prim Bdrm | 3.1 x 4.47m Laminate, W/I Closet, 3 Pc Ensuite |
| 2nd Br | 3.16 x 4.47m Laminate, Closet Organizers |
| Utility | 2.41 x 1.17m Tile Floor, B/I Shelves |
Property Features
Public Transit
Building Amenities
Bike Storage
Guest Suites
Outdoor Pool
Party/Meeting Room
Visitor Parking
Elevator
Sale/Lease History of #504 - 2019 Carling Ave
View all past sales, leases, and listings of the property at #504 - 2019 Carling Ave.Neighbourhood
Schools, amenities, travel times, and market trends near #504 - 2019 Carling AveSchools
8 public & 7 Catholic schools serve this home. Of these, 10 have catchments. There is 1 private school nearby.
Parks & Rec
4 sports fields, 3 rinks and 7 other facilities are within a 20 min walk of this home.
Transit
Street transit stop less than a 1 min walk away. Rail transit stop less than 5 km away.
Want even more info for this home?





