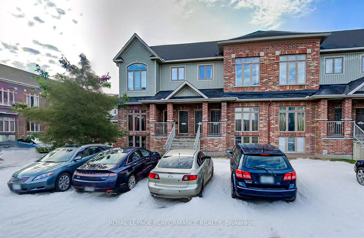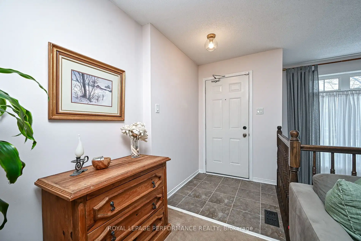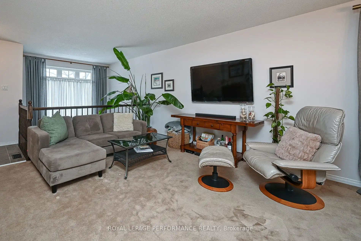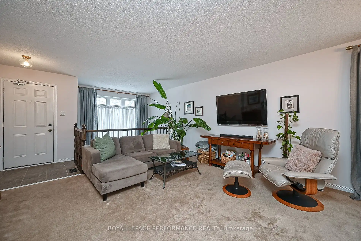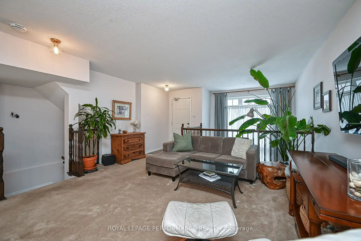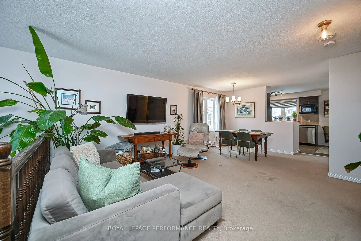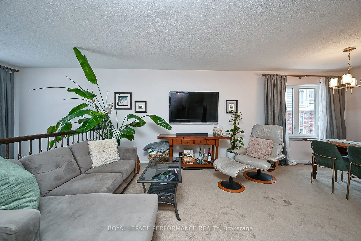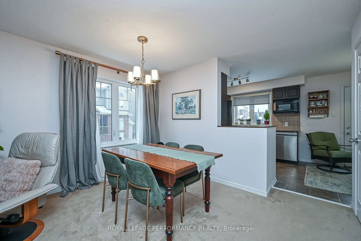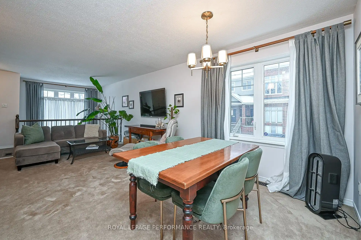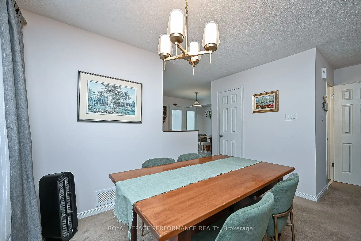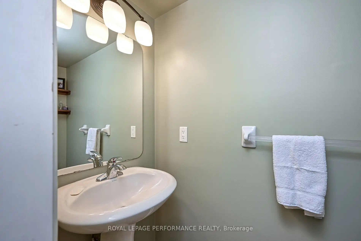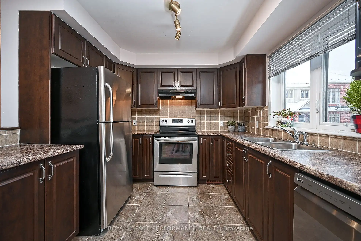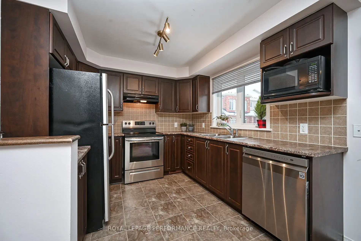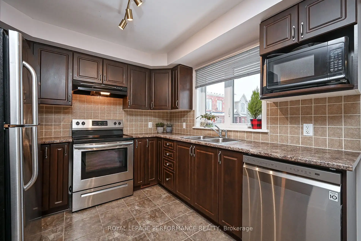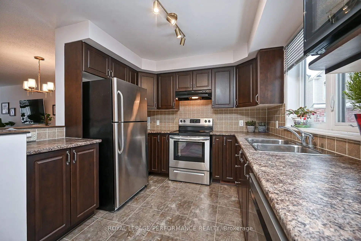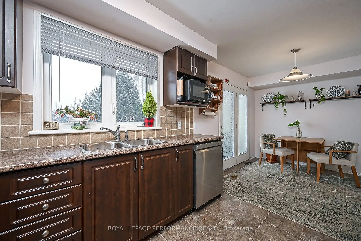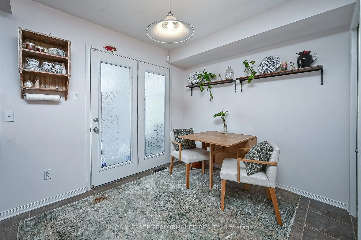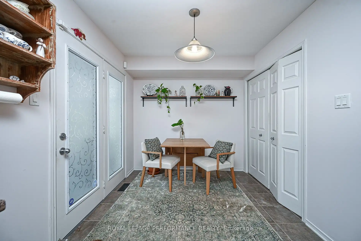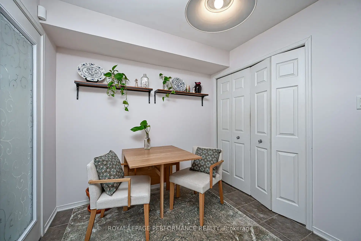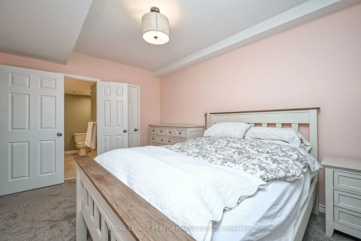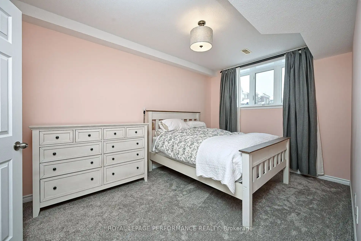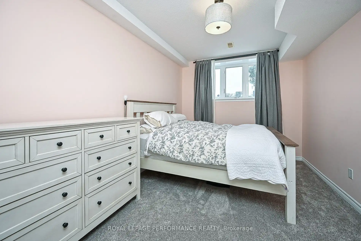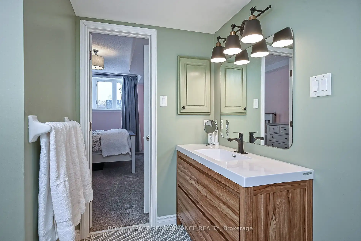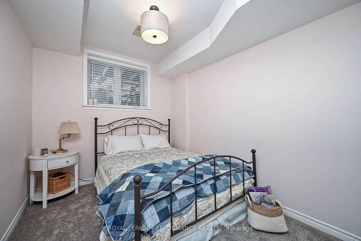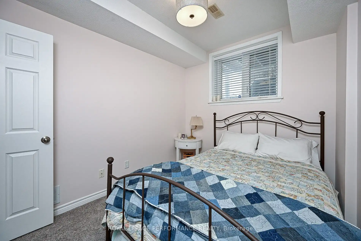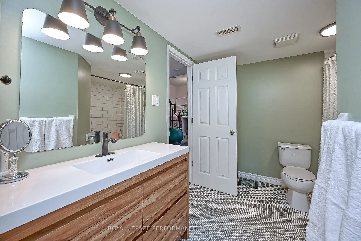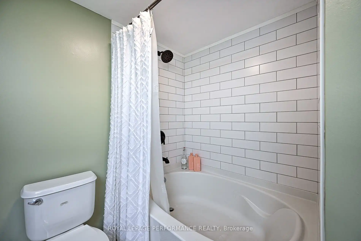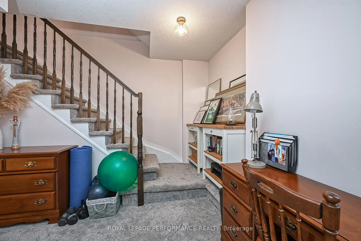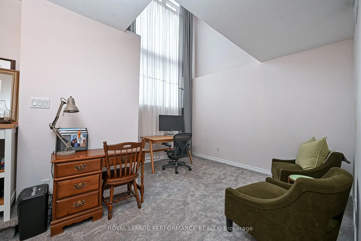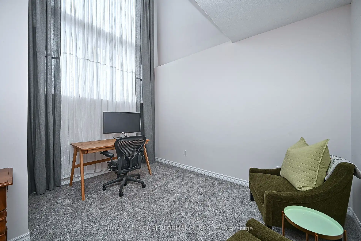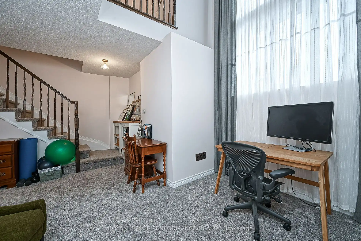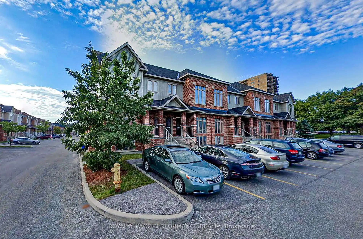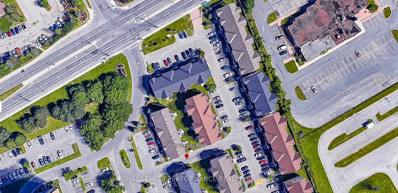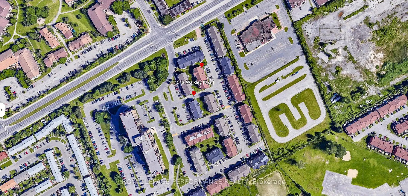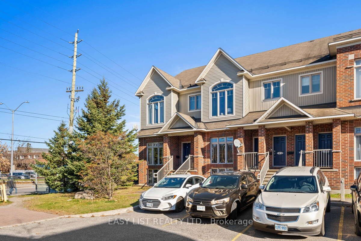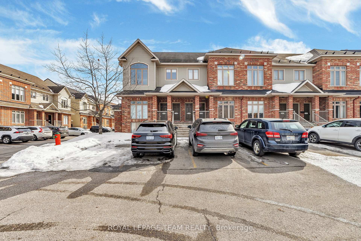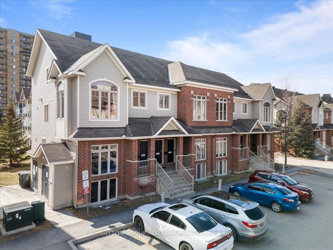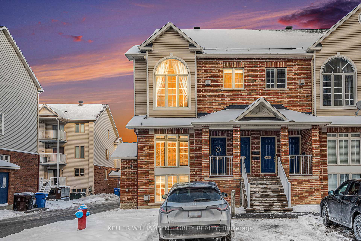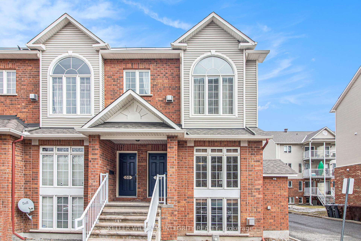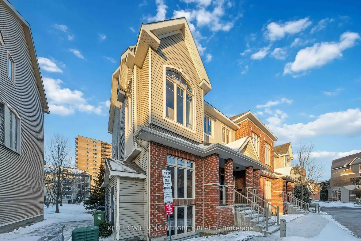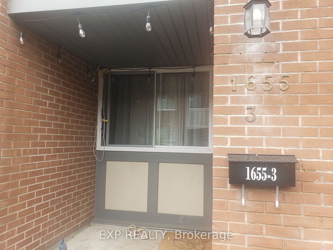Welcome to this spacious two level, 2 Bedroom, 1.5 Bathroom end unit condo. The open concept Living Room, Dining area and Kitchen make a great entertainment area. Access to the balcony and outdoor space through the eat in Kitchen area - handy for the grill master! The Laundry is conveniently located on the main level as is the two-piece Powder Room. The lower level features a unique layout with a two story Family Room that is open to the upper level. The Primary Bedroom with a cheater door to the 4 piece spa like Bathroom w/soaker bathtub and additional Bedroom complete this level. Parking spot is in front of condo. Quick commute to three TOH hospital campuses. Close to dining, shopping, public transit, highway access, schools, fitness/recreation center and parks, this property is perfect! 24 hours irrevocable on all offers. Call Lindsay Spires with questions.
#133 - 1512 Walkley Rd
3804 - Heron Gate/Industrial Park, Hunt Club - South Keys and Area, Ottawa $435,000Make an offer
Studio
2 Baths
1000-1199 sqft
Parking for 1
S Facing
- MLS®#:
- X11956342
- Property Type:
- Condo Apt
- Property Style:
- Stacked Townhse
- Area:
- Ottawa
- Community:
- 3804 - Heron Gate/Industrial Park
- Taxes:
- $3,176 / 2024
- Maint:
- $463
- Added:
- February 04 2025
- Status:
- Active
- Outside:
- Brick
- Year Built:
- Basement:
- Finished Full
- Brokerage:
- ROYAL LEPAGE PERFORMANCE REALTY
- Pets:
- Restrict
- Intersection:
- Bank St, east on Walkley Rd, right onto Reardon Pvt, follow to 1512 Walkley Rd
- Rooms:
- 4
- Bedrooms:
- Studio
- Bathrooms:
- 2
- Fireplace:
- N
- Utilities
- Water:
- Cooling:
- Central Air
- Heating Type:
- Forced Air
- Heating Fuel:
- Gas
| Kitchen | 3.2 x 2.87m Open Concept, Eat-In Kitchen, O/Looks Backyard |
|---|---|
| Dining | 3.65 x 2.89m Open Concept, Combined W/Living |
| Living | 4.7 x 2.32m Open Concept, O/Looks Family, Combined W/Dining |
| Bathroom | 1.3 x 2.1m 2 Pc Bath |
| Laundry | 1.5 x 1.2m Closet |
| Prim Bdrm | 4.34 x 2.94m 4 Pc Ensuite, W/I Closet |
| 2nd Br | 3.07 x 2.76m |
| Bathroom | 2.9 x 1.98m 4 Pc Ensuite, Soaker |
| Family | 4.72 x 3.88m Above Grade Window, Large Window |
| Breakfast | 2.74 x 2.59m Combined W/Kitchen, W/O To Balcony |
Property Features
Park
Public Transit
Rec Centre
School
