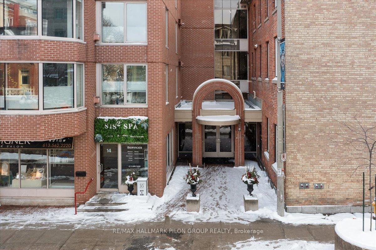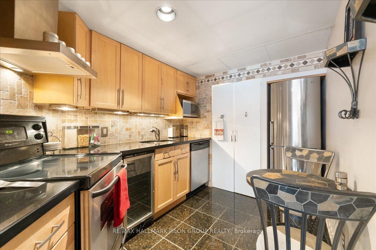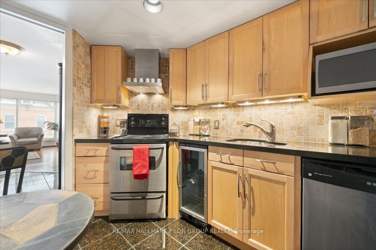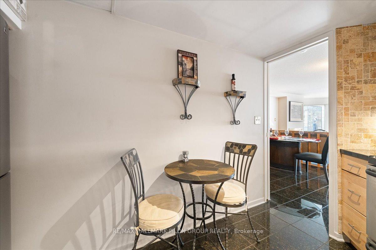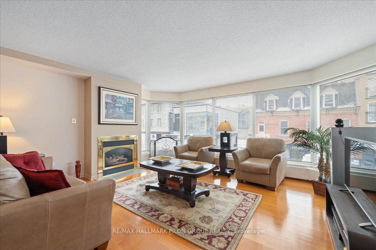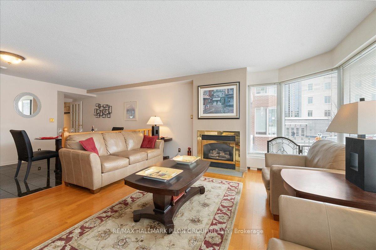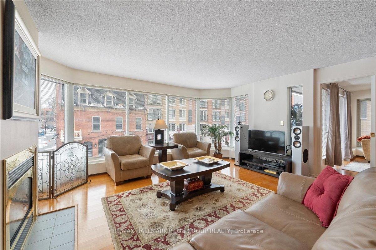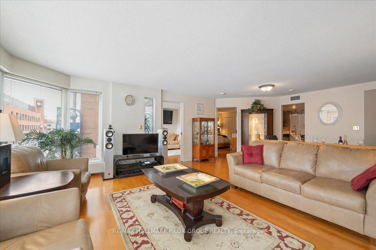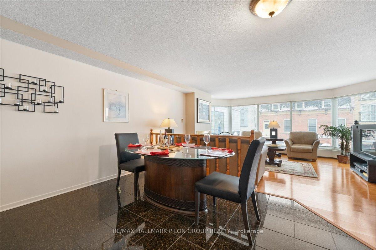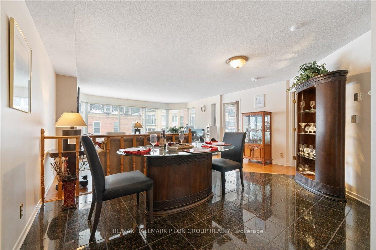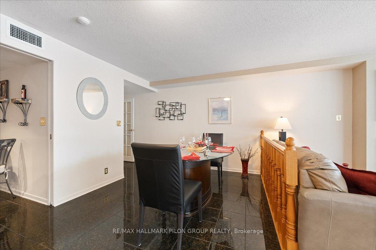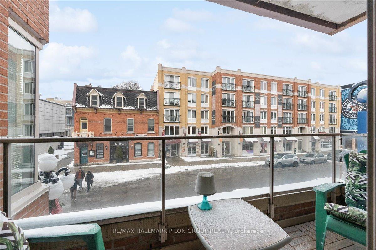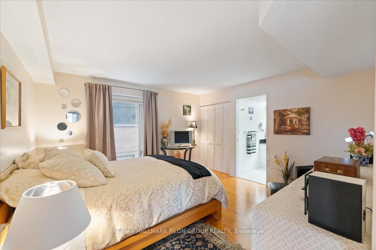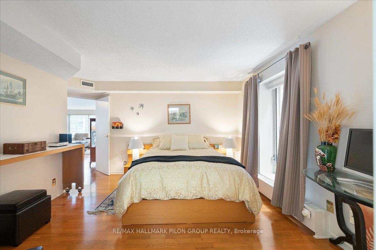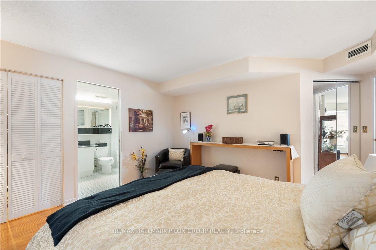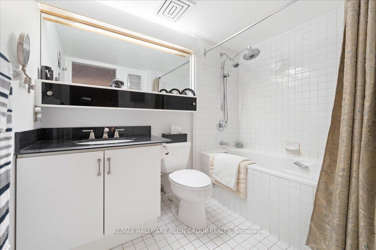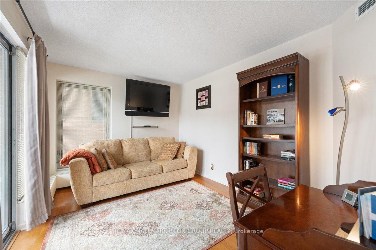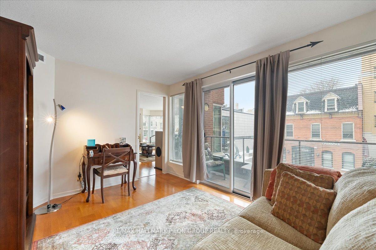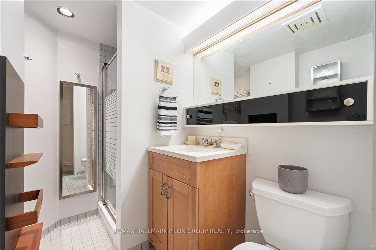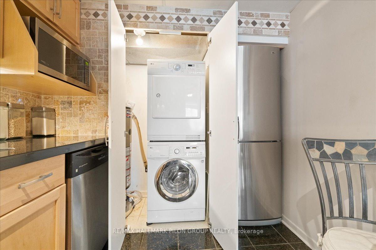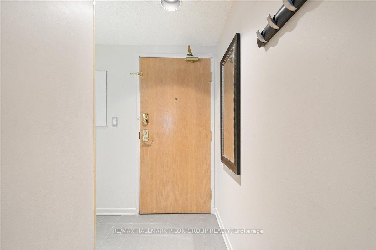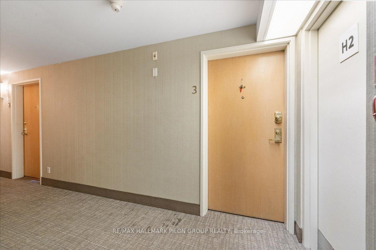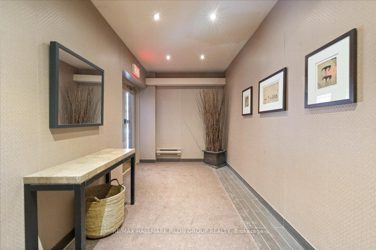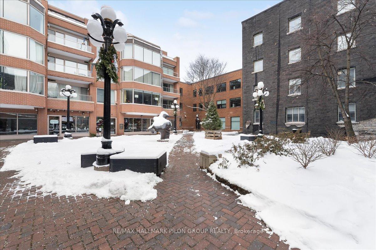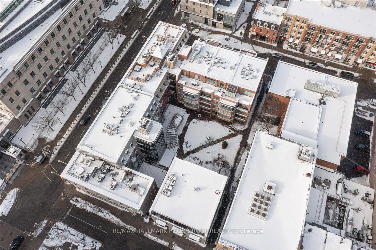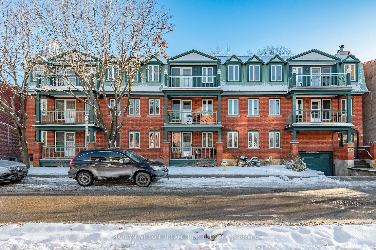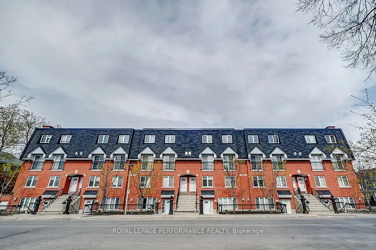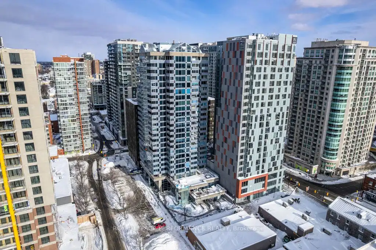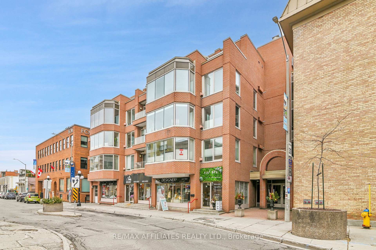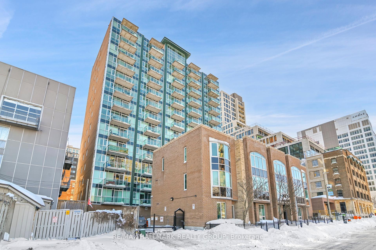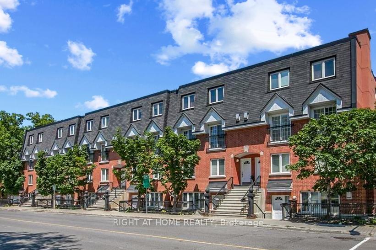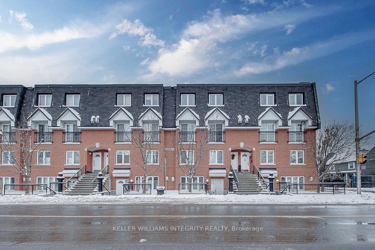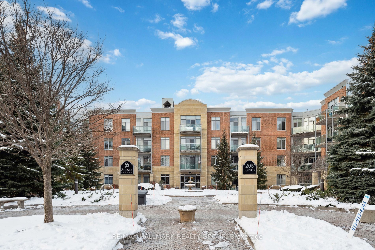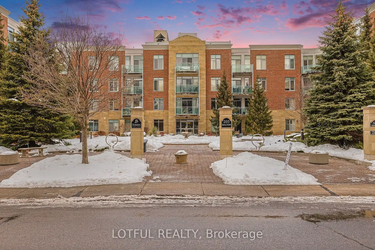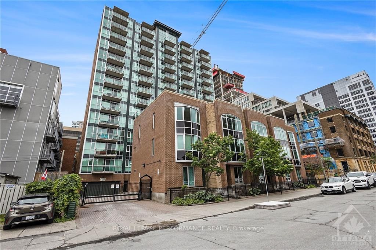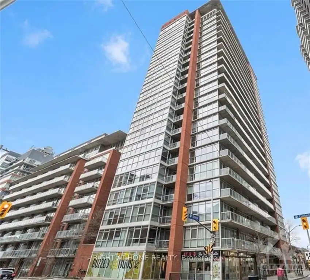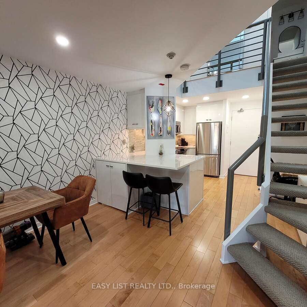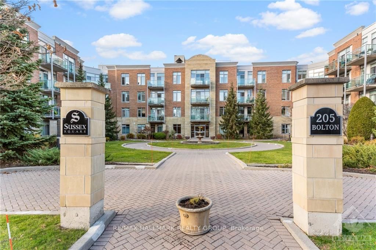Welcome to a truly exceptional 2-bed, 2-bath condo located in one of the city's most iconic locations, the historic Byward Market. This boutique building offers unparalleled exclusivity w/only 17 units & is the only condominium along Sussex Drive that owns the land outright, unlike others leased from the NCC. The expansive 25ft living & dining room w/bay windows that overhang the sidewalk is a unique architectural detail & invites abundant natural light into the space. A gas FP adds warmth & character, while the efficient hydronic heating ensures comfort year-round. The kitchen is thoughtfully designed w/granite countertops, hardwood cabinets w/under-cabinet lighting, & SS appliances, including a wine cooler & Euro-style range hood, making it both functional & stylish. The primary bedroom offers a spacious retreat with 2 closets, including a walk-in, & an ensuite bath. The 2nd bedroom is bright & versatile, featuring corner windows & patio doors that open to a private balcony. The 2nd bathroom includes a massage shower for added relaxation. Granite floors in the entrance, dining room & kitchen, paired w/engineered hardwood oak flooring throughout, provide a polished & cohesive look.This exclusive condominium shares a private gated courtyard with the NCC, featuring the renowned "Dancing Bear" sculpture. Residents enjoy exclusive evening access to this serene & secure space. W/low condo fees & no maintenance, gardening, or snow removal responsibilities, this property offers a stress-free lifestyle. Situated steps away from Ottawas most notable landmarks, including Parliament Hill, Rideau Canal, National Arts Centre & much more. Enjoy the vibrant Byward Market w/shopping, dining, & cultural attractions, or take a leisurely stroll through nearby parks. Convenient access to transit, the O-Train, & the Rideau Centre ensures effortless urban living. Don't miss this rare opportunity to own an exclusive piece of the city.
#3 - 12 Clarence Street
4001 - Lower Town/Byward Market, Lower Town - Sandy Hill, Ottawa $549,900Make an offer
2 Beds
2 Baths
1000-1199 sqft
Parking for 0
South Facing
Zoning: MD2 S73
- MLS®#:
- X11924679
- Property Type:
- Condo Apt
- Property Style:
- Apartment
- Area:
- Ottawa
- Community:
- 4001 - Lower Town/Byward Market
- Maint:
- $628
- Added:
- January 15 2025
- Status:
- Active
- Outside:
- Brick
- Year Built:
- 16-30
- Basement:
- None
- Brokerage:
- RE/MAX HALLMARK PILON GROUP REALTY
- Pets:
- Restricted
- Intersection:
- Sussex to Clarence
- Rooms:
- 5
- Bedrooms:
- 2
- Bathrooms:
- 2
- Fireplace:
- Y
- Utilities
- Water:
- Cooling:
- Central Air
- Heating Type:
- Radiant
- Heating Fuel:
- Gas
| Living | 7.62 x 5.18m |
|---|---|
| Kitchen | 3.44 x 2.28m |
| Prim Bdrm | 4.87 x 3.96m 3 Pc Ensuite |
| Foyer | 2.44 x 1.07m |
| 2nd Br | 4.08 x 3.04m |
Property Features
Arts Centre
Park
Public Transit
River/Stream
