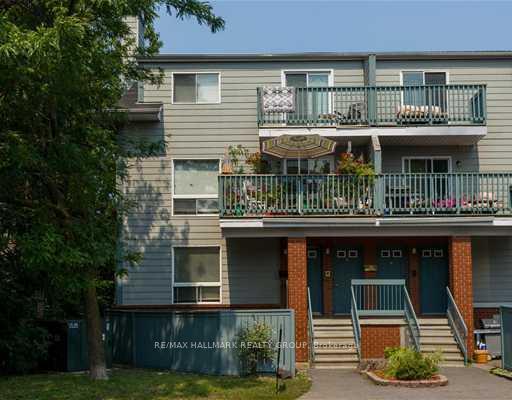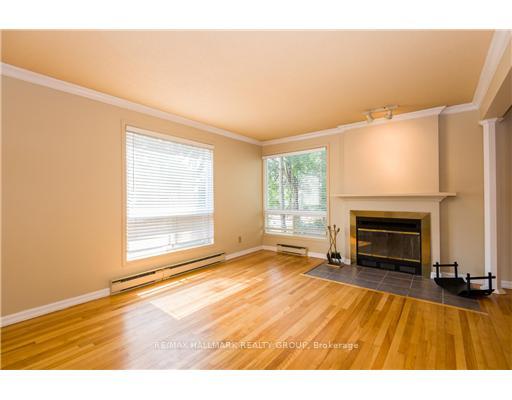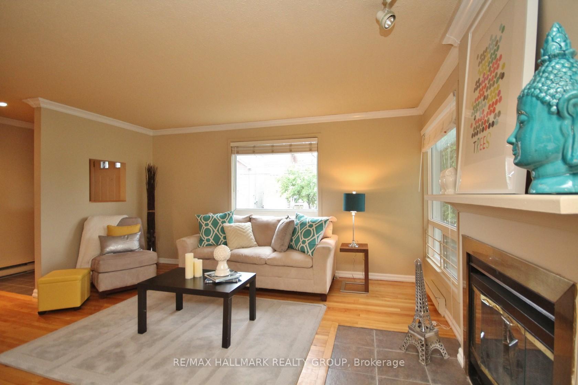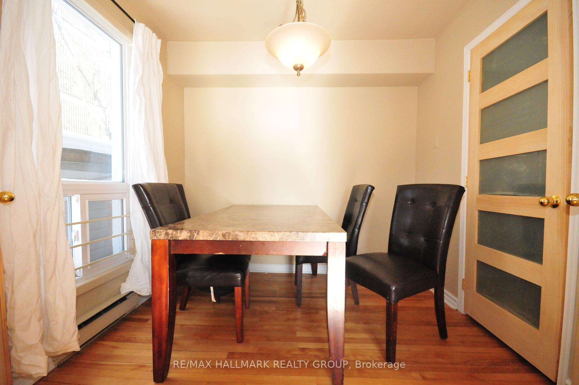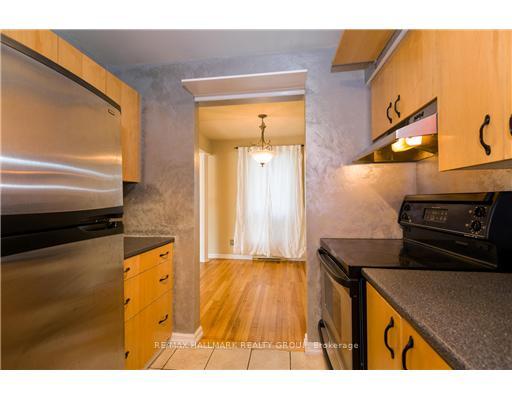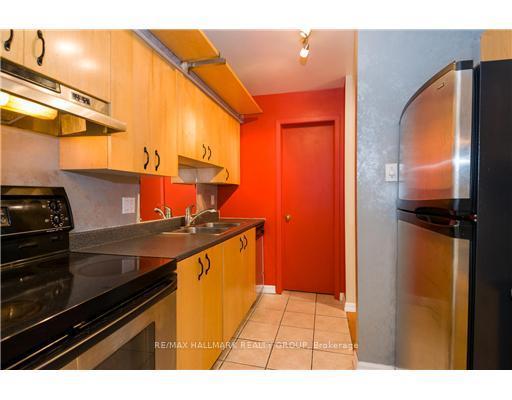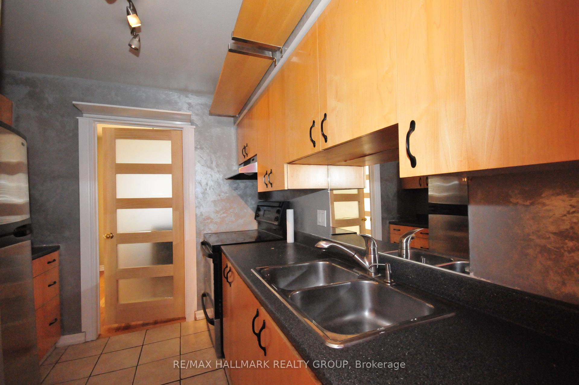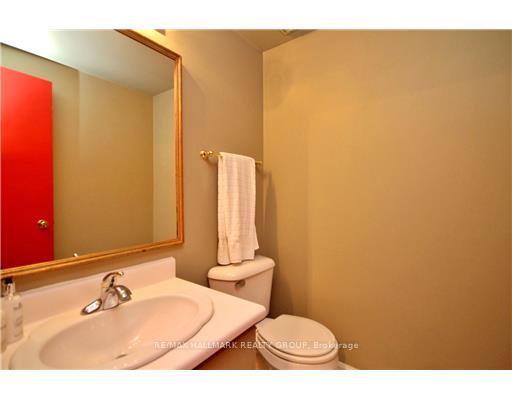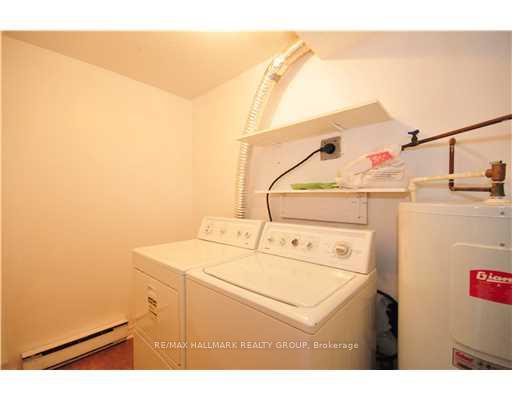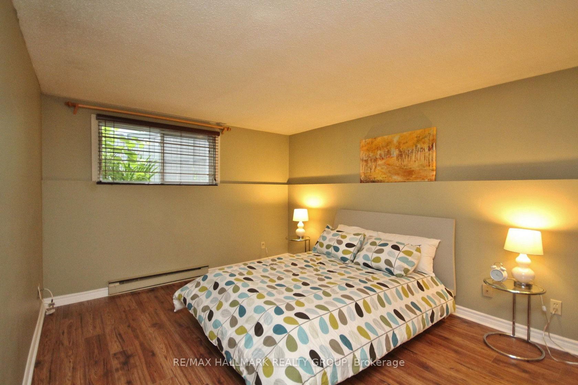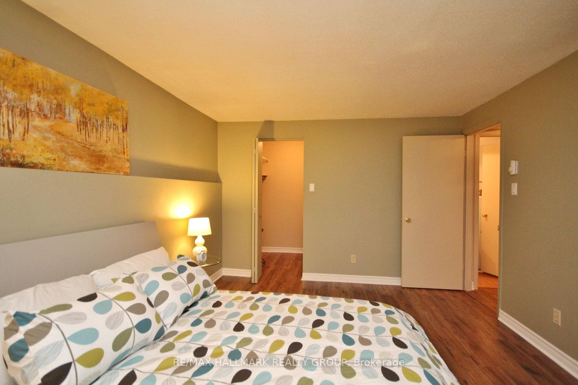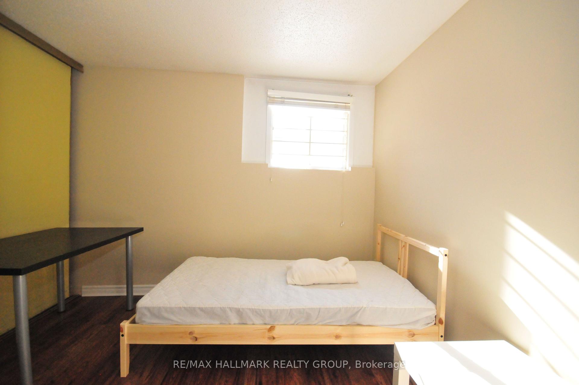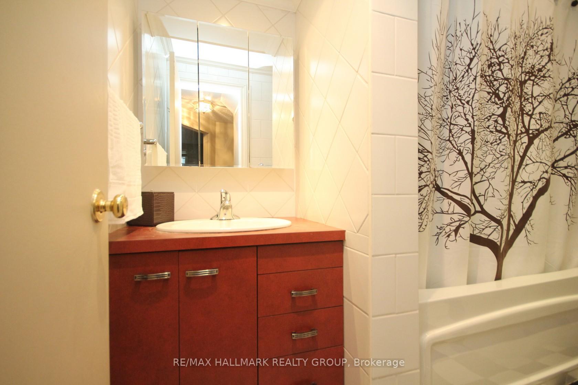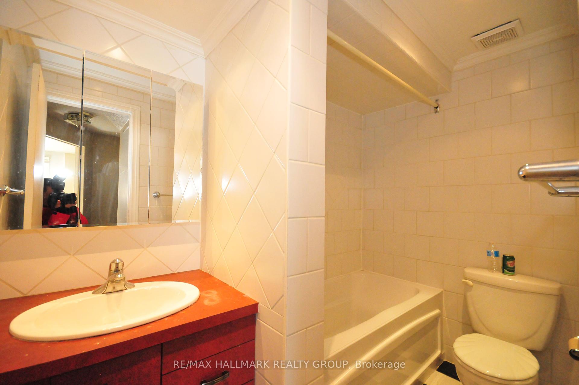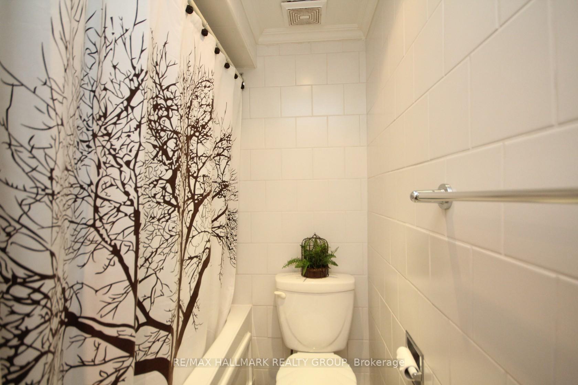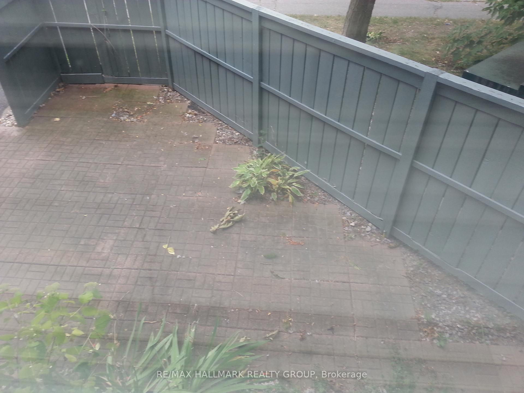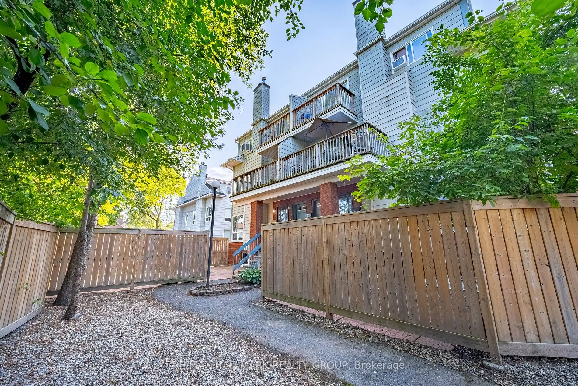Perfect for first time home buyer, or as an investment. Walking distance to all amenities, and minutes away from downtown. Main floor with hardwood floor in large living room and formal dining room. upgraded kitchen with Stainless Steel Appliances. lower floor have large master bedroom with walk-in closet. a 2nd bedroom and bathroom. Come and have a look, you won't be disappointed. Unit is rented for 2099.00/month + Hydro until March 31. 2026. Great Investment!
#A - 311 Presland Road
3502 - Overbrook/Castle Heights, Overbrook - Castleheights and Area, Ottawa $369,000 2Make an offer
2 Beds
2 Baths
900-999 sqft
Surface
Garage
Parking for 1
South Facing
- MLS®#:
- X11906567
- Property Type:
- Semi-Detached Condo
- Property Style:
- 2-Storey
- Area:
- Ottawa
- Community:
- 3502 - Overbrook/Castle Heights
- Maint:
- $375
- Added:
- January 03 2025
- Status:
- Active
- Outside:
- Vinyl Siding
- Year Built:
- Basement:
- Finished
- Brokerage:
- RE/MAX HALLMARK REALTY GROUP
- Pets:
- Restricted
- Intersection:
- Presland/Lola
- Rooms:
- 2
- Bedrooms:
- 2
- Bathrooms:
- 2
- Fireplace:
- Y
- Utilities
- Water:
- Cooling:
- None
- Heating Type:
- Baseboard
- Heating Fuel:
- Electric
| Living | 4.49 x 4.41m |
|---|---|
| Dining | 2.61 x 2.56m |
| Kitchen | 2.97 x 2.41m |
| Prim Bdrm | 4.8 x 3.4m |
| 2nd Br | 3.07 x 2.61m |
