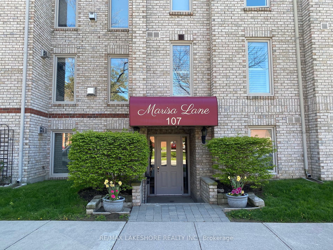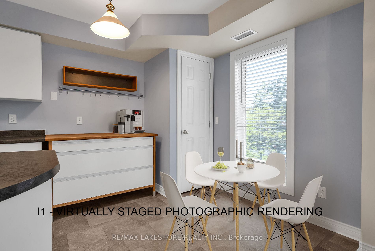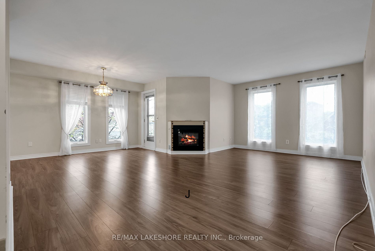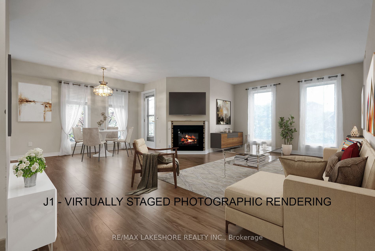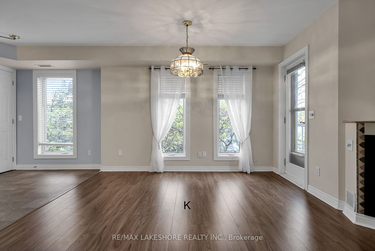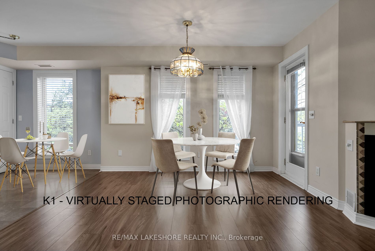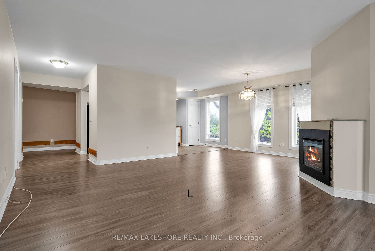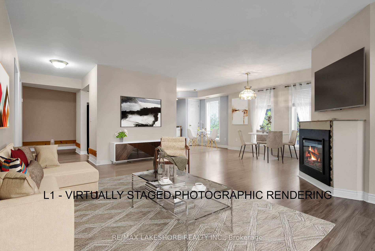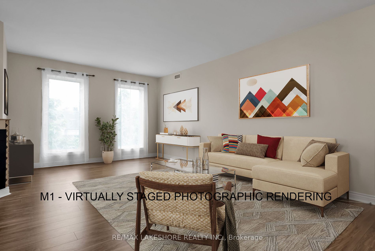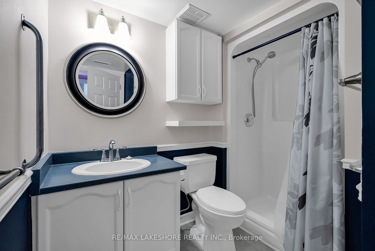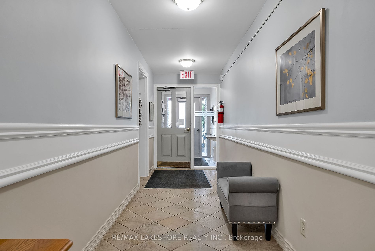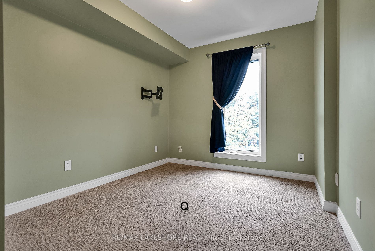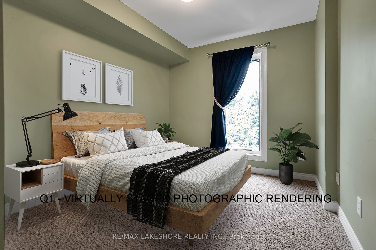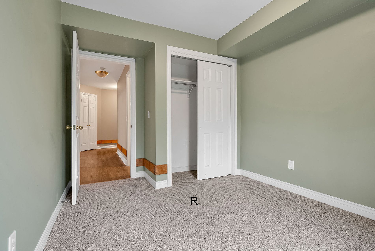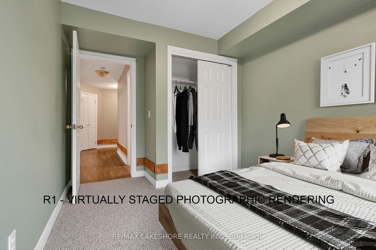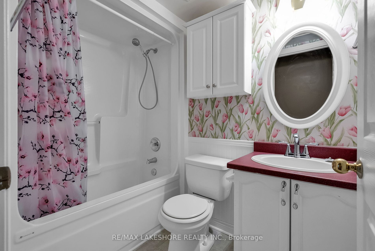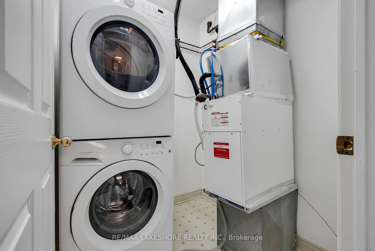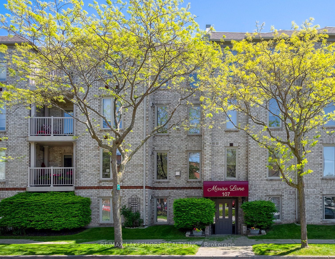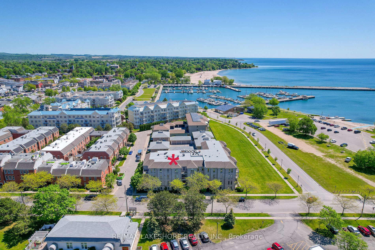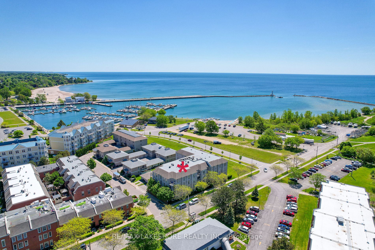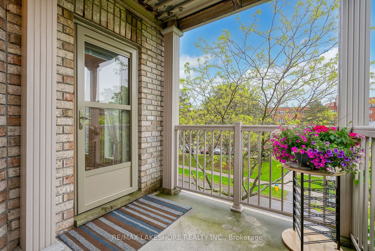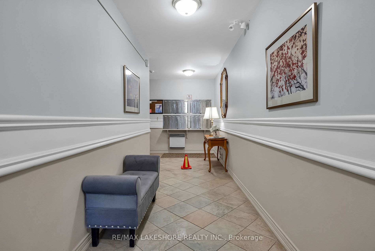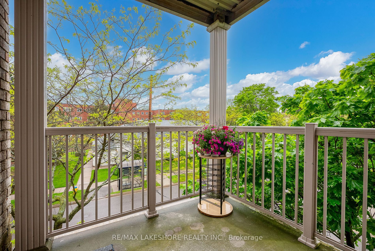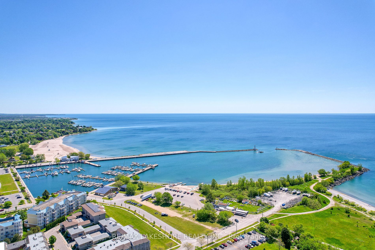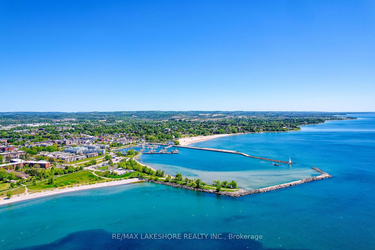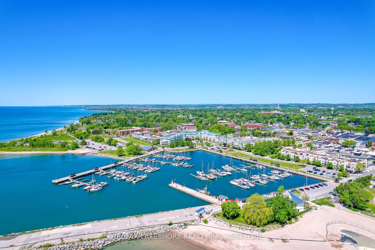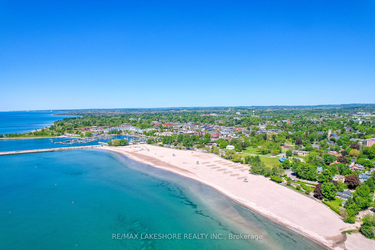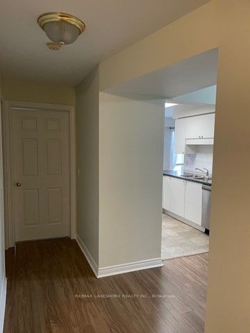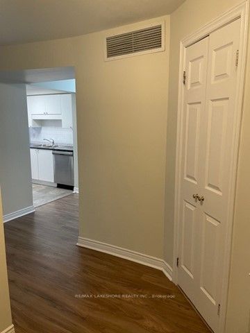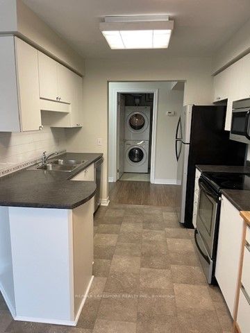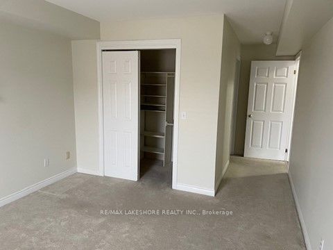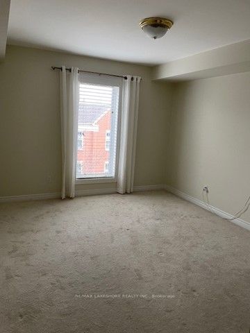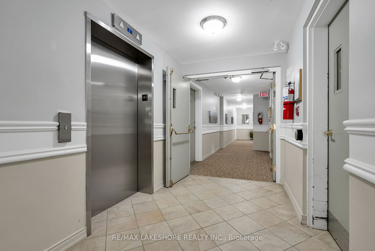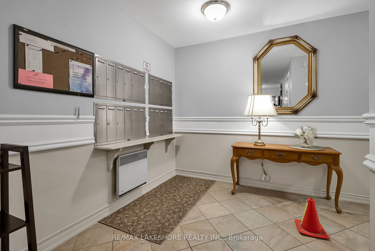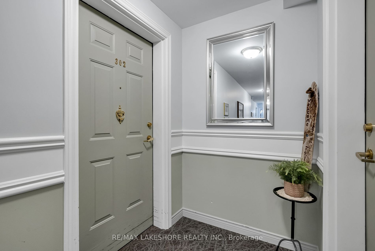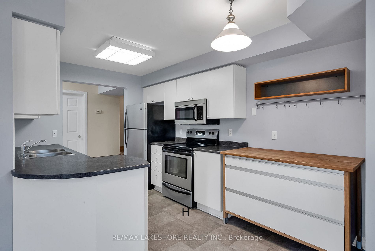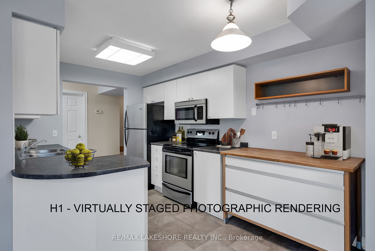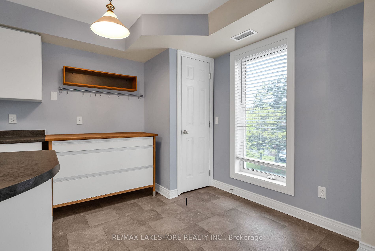Inviting and spacious, this condo is located within walking distance of the Heritage Harbour, beach and all the amenities offered by historic Cobourg's dynamic downtown. Situated on the third floor; the unit is easily accessed via a spacious foyer and elevator and featuring an open concept plan with 2 good sized bedrooms, 2 baths, a nicely appointed kitchen, a spacious living and dining area with an electric fireplace and a private balcony with western exposure. The unit also comes with one parking space in the detached garage. If youre searching for a special in-town residence this wonderful condo with its premium location has all it takes and then some.
107 MARISA Lane #302
Cobourg, Cobourg, Northumberland $525,000Make an offer
2 Beds
2 Baths
1000-1199 sqft
Other
Garage
Parking for 0
Nw Facing
- MLS®#:
- X8370180
- Property Type:
- Condo Townhouse
- Property Style:
- Apartment
- Area:
- Northumberland
- Community:
- Cobourg
- Taxes:
- $4,283.04 / 2023
- Maint:
- $751
- Added:
- May 24 2024
- Status:
- Active
- Outside:
- Brick
- Year Built:
- Basement:
- None
- Brokerage:
- RE/MAX LAKESHORE REALTY INC.
- Pets:
- Restrict
- Intersection:
- HIBERNIA ST
- Rooms:
- 7
- Bedrooms:
- 2
- Bathrooms:
- 2
- Fireplace:
- Y
- Utilities
- Water:
- Cooling:
- Central Air
- Heating Type:
- Forced Air
- Heating Fuel:
- Gas
| Foyer | 2.77 x 1.53m |
|---|---|
| Living | 6.07 x 3.99m |
| Dining | 3.81 x 2.01m |
| Kitchen | 2.9 x 4.97m |
| Br | 2.77 x 3.81m |
| Prim Bdrm | 6.86 x 3.6m |
| Bathroom | 1.5 x 2.29m |
| Bathroom | 2.71 x 1.86m |
| Laundry | 1.89 x 1.83m |
Property Features
Beach
Library
Marina
Park
Sale/Lease History of 107 MARISA Lane #302
View all past sales, leases, and listings of the property at 107 MARISA Lane #302.Neighbourhood
Schools, amenities, travel times, and market trends near 107 MARISA Lane #302Cobourg home prices
Average sold price for Detached, Semi-Detached, Condo, Townhomes in Cobourg
Insights for 107 MARISA Lane #302
View the highest and lowest priced active homes, recent sales on the same street and postal code as 107 MARISA Lane #302, and upcoming open houses this weekend.
* Data is provided courtesy of TRREB (Toronto Regional Real-estate Board)
