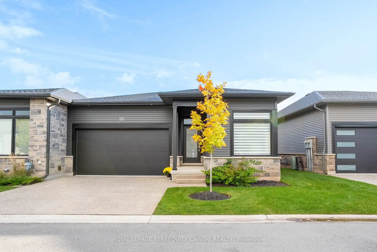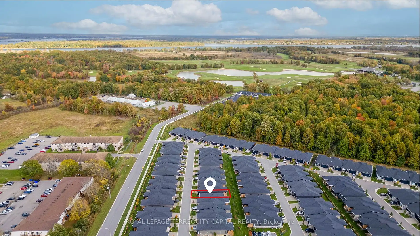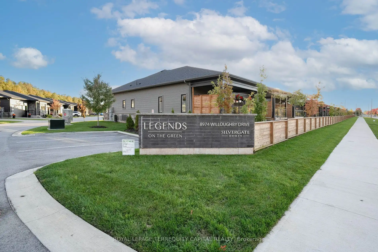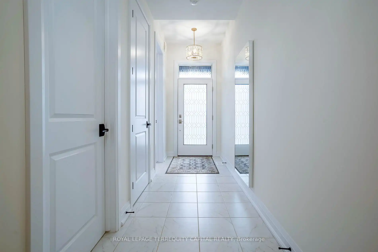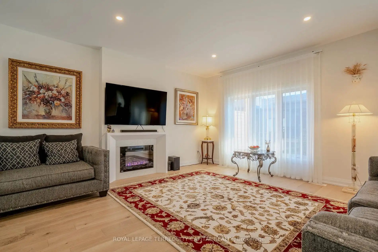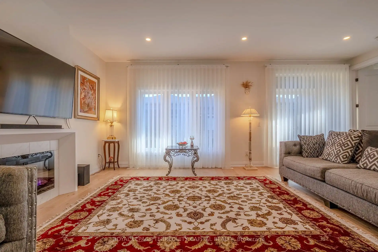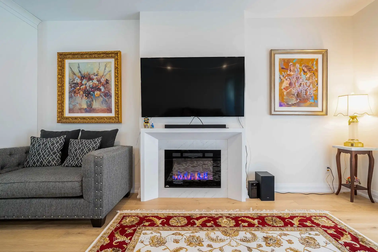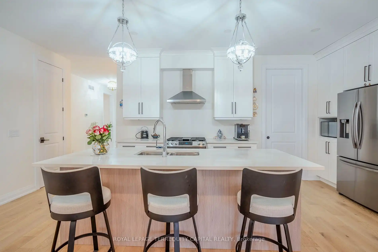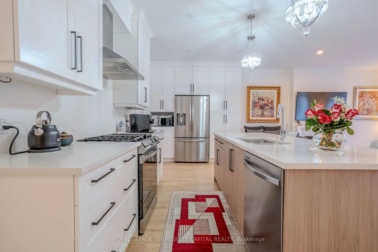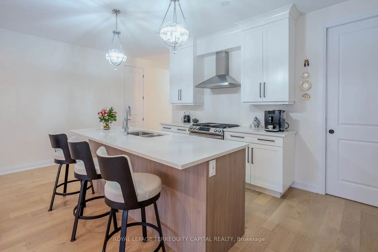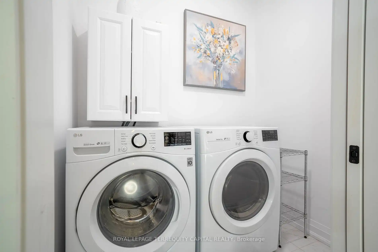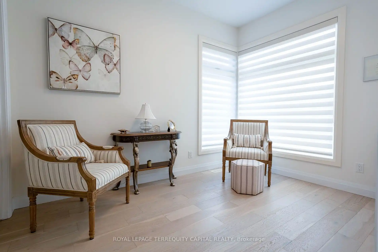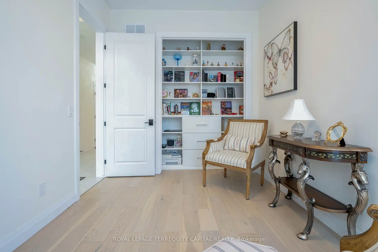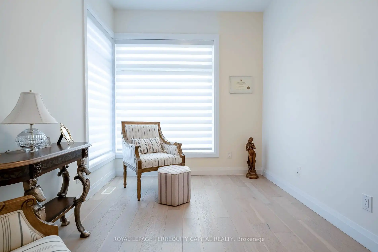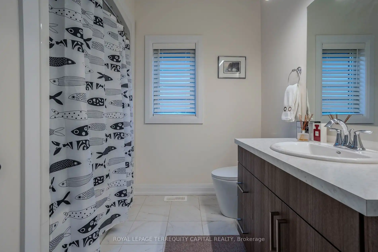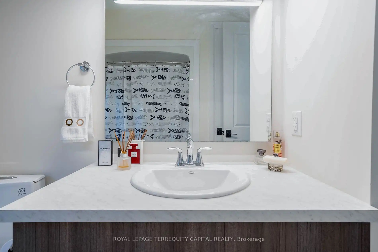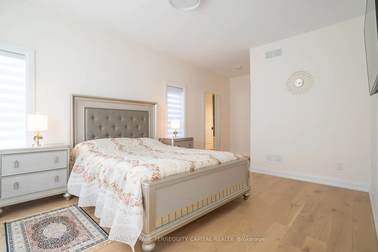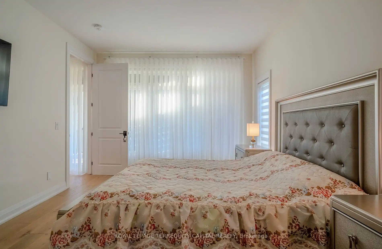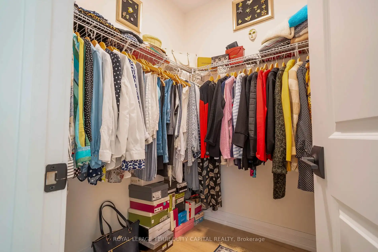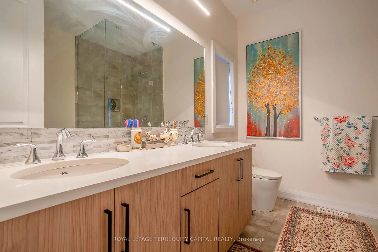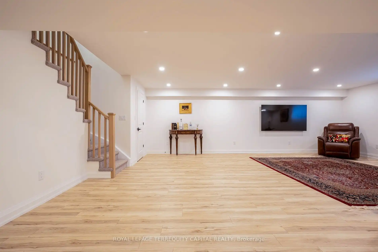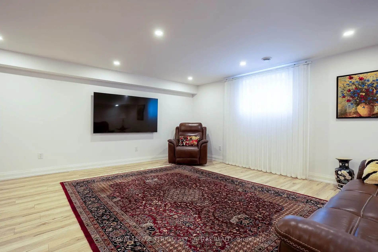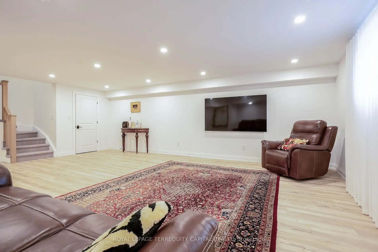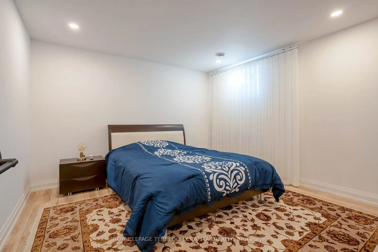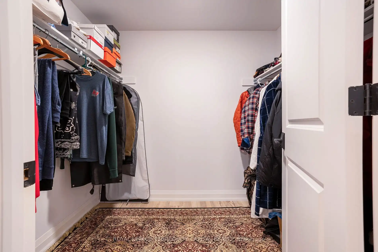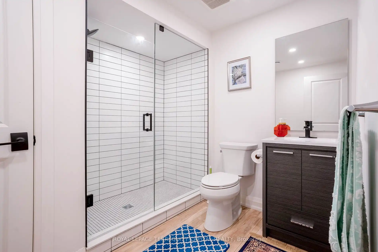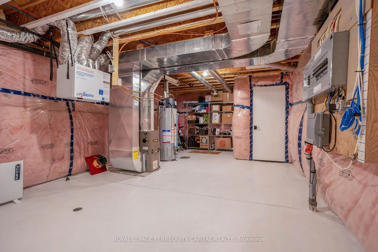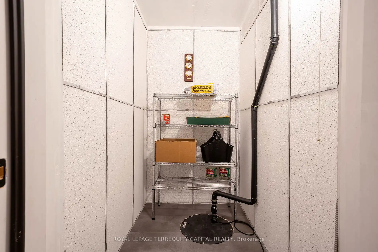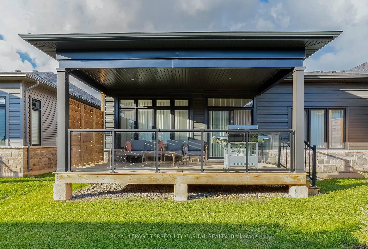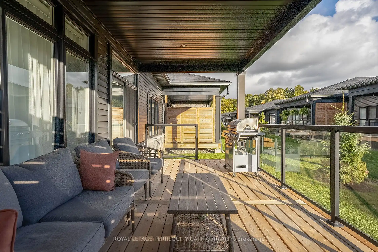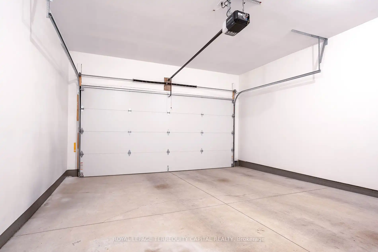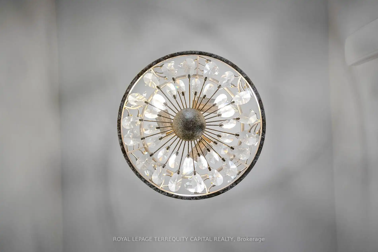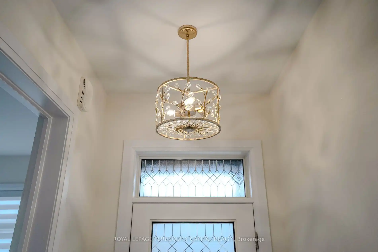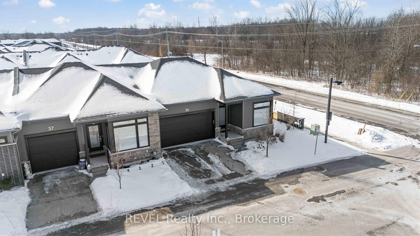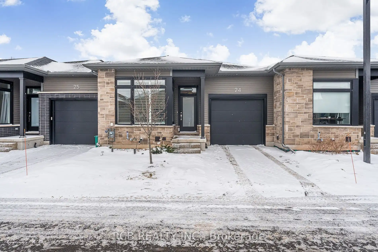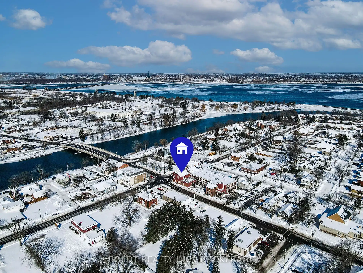Luxury living in Legends on the Green. This stunning end-unit bungalow townhouse features a double car garage and high-quality finishes throughout. With over 2,350 sq/ft of beautifully crafted living space, this home offers 2+1 bedrooms and 3 bathrooms, providing everything you could need. The open-concept main floor includes a walkout to a covered deck with glass railing and showcases a chefs kitchen with ceiling-height cabinets, overlooking the spacious living and dining areas. Every inch of this home exudes elegance, with tasteful design features.Beautiful 9-foot ceilings and grand 8-foot doors set the tone for luxury. The master bedroom on the main floor features a walk-in closet and a luxurious 5-piece ensuite bath. An additional bedroom and a 4-piece bath are also located on the main floor for added convenience The lower level offers a large finished family room, perfect for a media space or entertaining, complete with a walk-in closet for extra storage. There is also an additional bedroom on this level with its own walk-in closet and a stylish 3-piece bathroom with a sleek glass-tiled shower. Located in a beautifully maintained and sought-after community, this home is close to golf course, parks, huge sports complex, schools, Niagara River and Welland River, and offers easy access to the QEW. Its the perfect combination of elegance, convenience, and comfort, ready to meet all your needs! **EXTRAS** New BBQ, New Patio Furniture, 2 new couches from Living room, TV (55inch)
8974 Willoughby Dr #19
223 - Chippawa, Niagara Falls, Niagara $848,888 2Make an offer
2+1 Beds
3 Baths
1400-1599 sqft
Attached
Garage
Parking for 2
N Facing
Zoning: R4
- MLS®#:
- X9769898
- Property Type:
- Condo Townhouse
- Property Style:
- Bungalow
- Area:
- Niagara
- Community:
- 223 - Chippawa
- Taxes:
- $5,503.87 / 2024
- Maint:
- $239
- Added:
- October 30 2024
- Status:
- Active
- Outside:
- Brick Front
- Year Built:
- 0-5
- Basement:
- Finished Full
- Brokerage:
- ROYAL LEPAGE TERREQUITY CAPITAL REALTY
- Pets:
- Restrict
- Intersection:
- WILLOUGHBY DR AND WEINBRENNER RD
- Rooms:
- 7
- Bedrooms:
- 2+1
- Bathrooms:
- 3
- Fireplace:
- Y
- Utilities
- Water:
- Cooling:
- Central Air
- Heating Type:
- Forced Air
- Heating Fuel:
- Gas
| Foyer | 6.4 x 1.68m Hardwood Floor |
|---|---|
| Kitchen | 5.05 x 2.59m Quartz Counter |
| Great Rm | 6.22 x 4.88m Hardwood Floor |
| Prim Bdrm | 4.47 x 3.66m W/I Closet, Hardwood Floor |
| Bathroom | 2.84 x 2.9m 5 Pc Ensuite |
| Br | 3.66 x 2.74m Hardwood Floor |
| Bathroom | 2.74 x 2.39m 4 Pc Bath |
| Laundry | 1.88 x 1.4m |
| Br | 3.58 x 3.66m W/I Closet, Hardwood Floor |
| Family | 7.11 x 7.44m W/I Closet, Hardwood Floor |
| Bathroom | 2.69 x 2.39m 3 Pc Bath |
Property Features
Golf
Library
Marina
Park
School
Building Amenities
Bbqs Allowed
Visitor Parking
Sale/Lease History of 8974 Willoughby Dr #19
View all past sales, leases, and listings of the property at 8974 Willoughby Dr #19.Neighbourhood
Schools, amenities, travel times, and market trends near 8974 Willoughby Dr #19Schools
7 public & 7 Catholic schools serve this home. Of these, 9 have catchments. There are 2 private schools nearby.
Parks & Rec
3 tennis courts, 2 playgrounds and 8 other facilities are within a 20 min walk of this home.
Transit
Street transit stop less than a 6 min walk away. Rail transit stop less than 7 km away.
Want even more info for this home?
