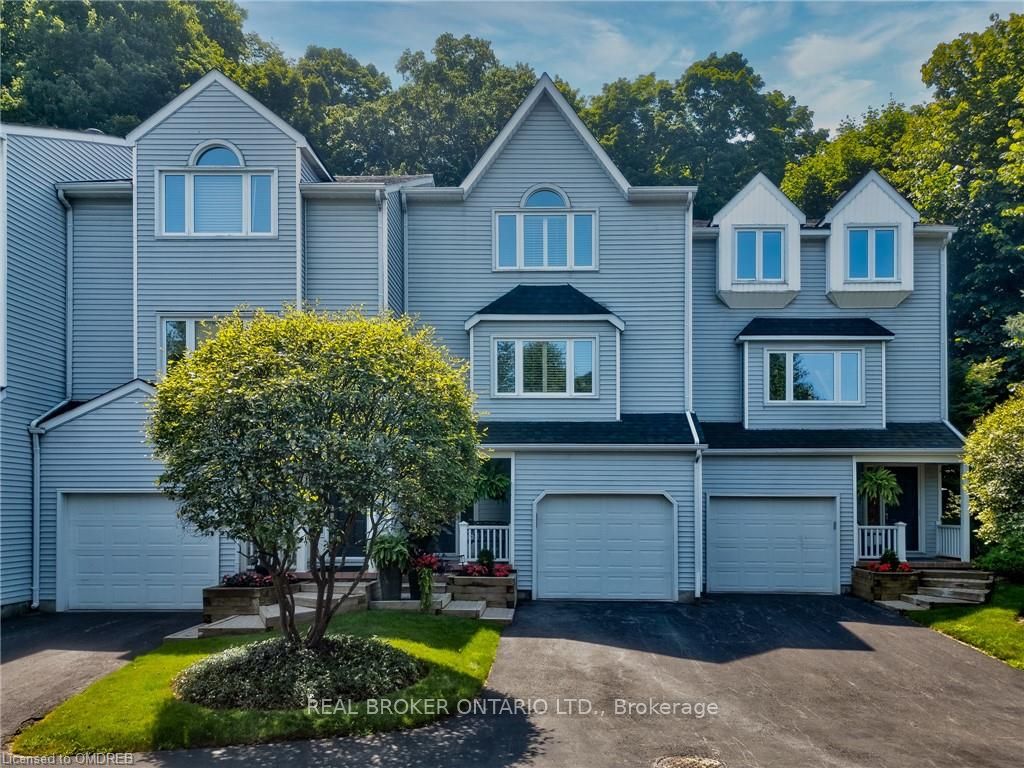Stunning townhome with breathtaking views! Welcome to your dream home! This updated townhome, boasting over 1700 finished sqft, offers the ultimate blend of comfort and style. Nestled against the picturesque Niagara Escarpment, you'll enjoy serene views right from your backyard. With 2 spacious bedrooms upstairs, including a large primary bed wth a gas fireplace, 3 stylish bathrooms, and a versatile bonus room in the basement, there's room for everyone. The living room features tall ceilings and another gas fireplace with fantastic views of the landscaped yard. Plus, with quick access to major highways, convenience is at your doorstep. Don't miss out on this gem!
177 Main St W #8
Grimsby, Niagara $789,000Make an offer
2 Beds
3 Baths
1600-1799 sqft
Attached
Garage
Parking for 1
W Facing
Zoning: RM1
- MLS®#:
- X9508870
- Property Type:
- Condo Townhouse
- Property Style:
- 2-Storey
- Area:
- Niagara
- Community:
- Taxes:
- $4,067.85 / 2024
- Maint:
- $450
- Added:
- October 24 2024
- Status:
- Active
- Outside:
- Vinyl Siding
- Year Built:
- Basement:
- Part Bsmt Part Fin
- Brokerage:
- REAL BROKER ONTARIO LTD.
- Pets:
- Restrict
- Intersection:
- QEW to Christie St to Mountain St to Elm St to Main St. West.
- Rooms:
- 8
- Bedrooms:
- 2
- Bathrooms:
- 3
- Fireplace:
- Y
- Utilities
- Water:
- Cooling:
- Central Air
- Heating Type:
- Forced Air
- Heating Fuel:
- Gas
| Br | 4.93 x 3.05m |
|---|---|
| Br | 5.66 x 4.6m |
| Breakfast | 2.74 x 1.8m |
| Dining | 3.28 x 3.23m |
| Kitchen | 4.11 x 2.97m |
| Living | 5.64 x 4.6m |
| Foyer | 2.13 x 2.67m |
| Laundry | 1.93 x 2.34m |
| Other | 3.53 x 4.27m |
| Utility | 1.96 x 2.01m |
Listing Description
Sale/Lease History of 177 Main St W #8
View all past sales, leases, and listings of the property at 177 Main St W #8.Neighbourhood
Schools, amenities, travel times, and market trends near 177 Main St W #8 home prices
Average sold price for Detached, Semi-Detached, Condo, Townhomes in
Insights for 177 Main St W #8
View the highest and lowest priced active homes, recent sales on the same street and postal code as 177 Main St W #8, and upcoming open houses this weekend.
* Data is provided courtesy of TRREB (Toronto Regional Real-estate Board)






































