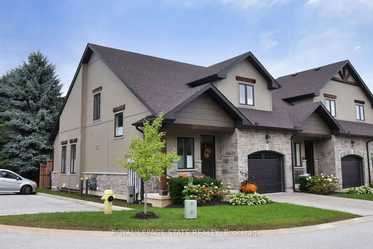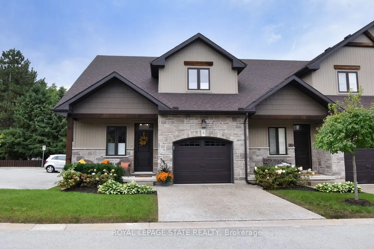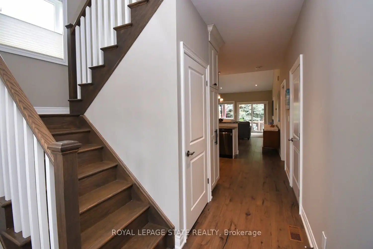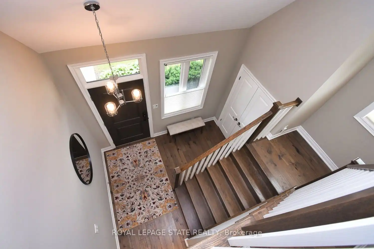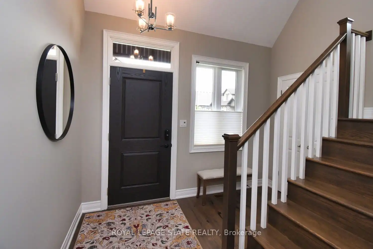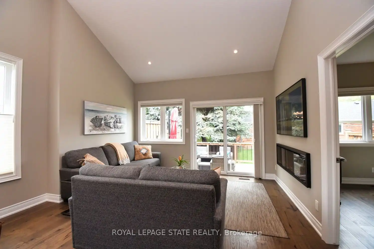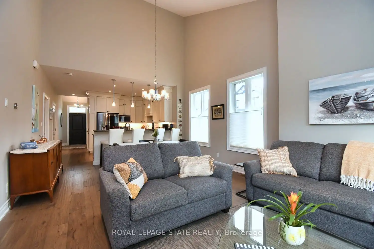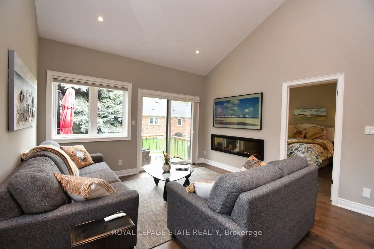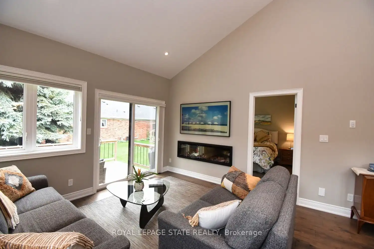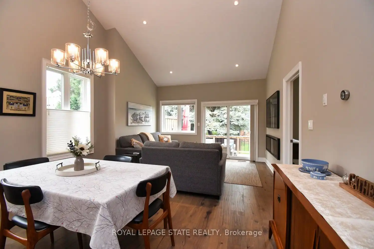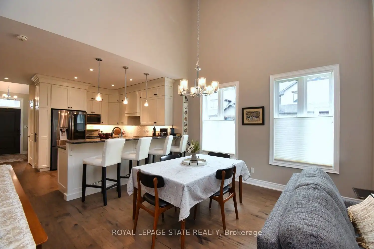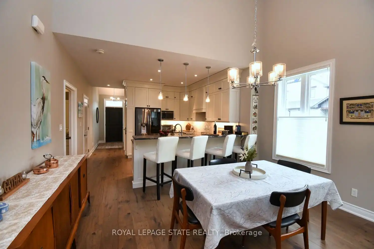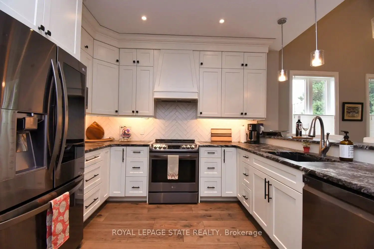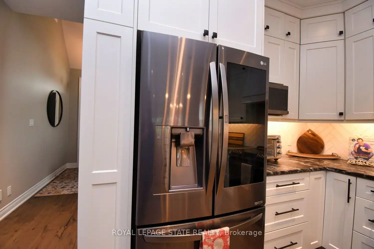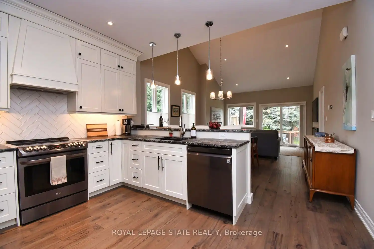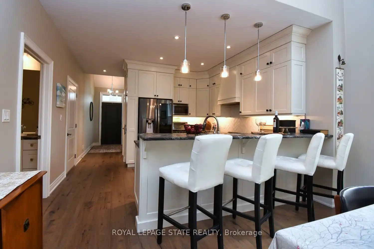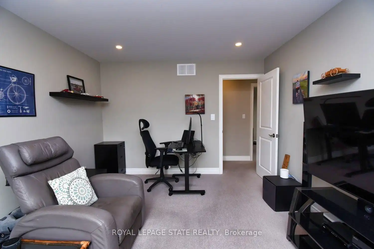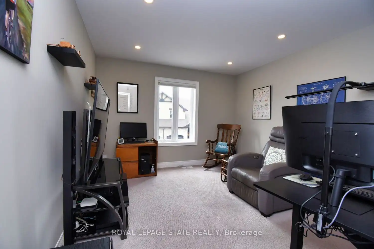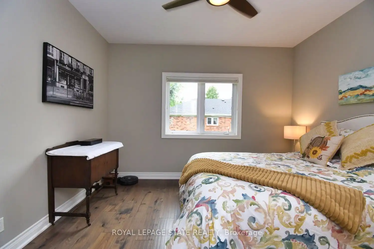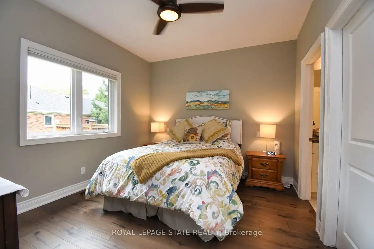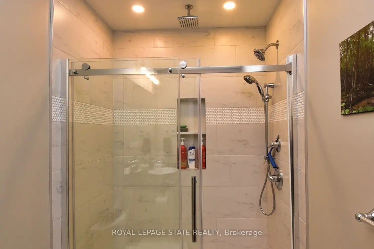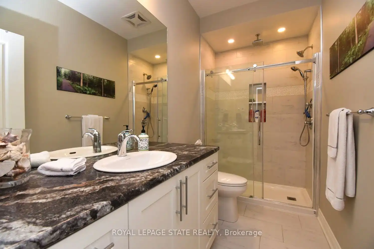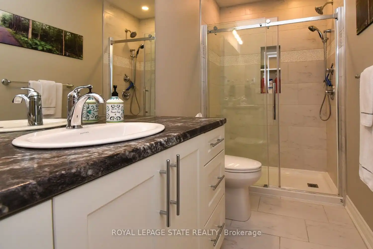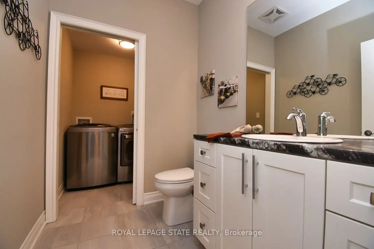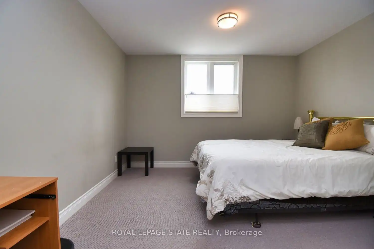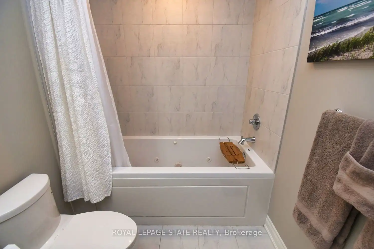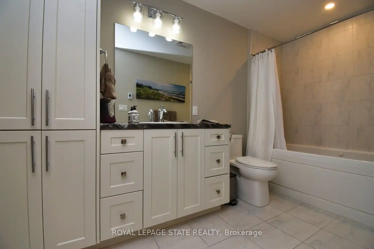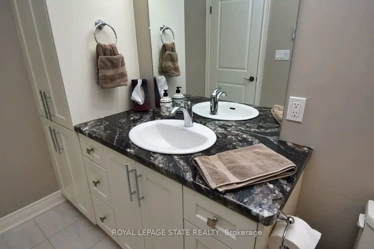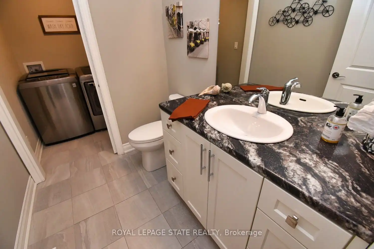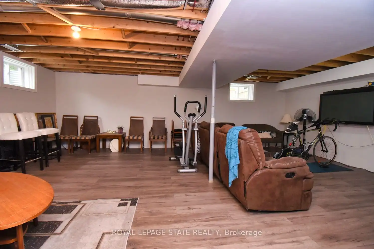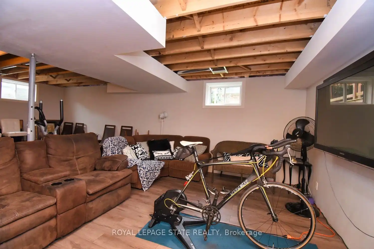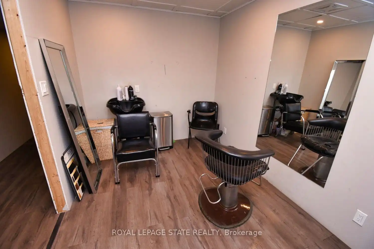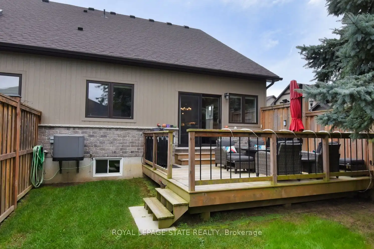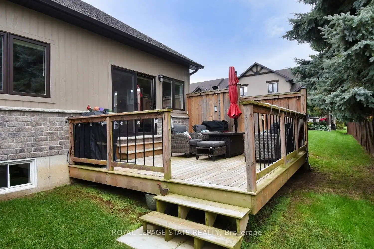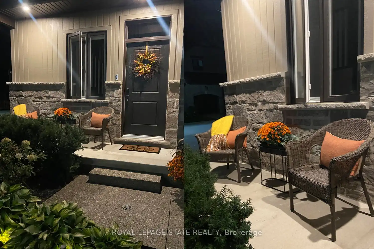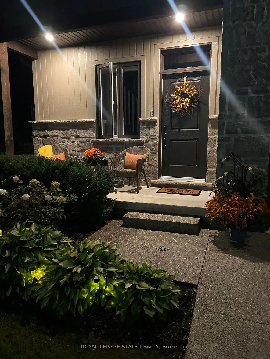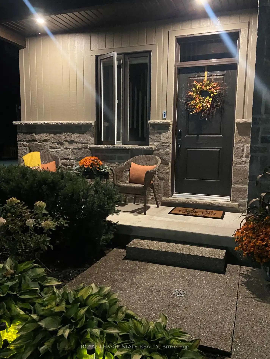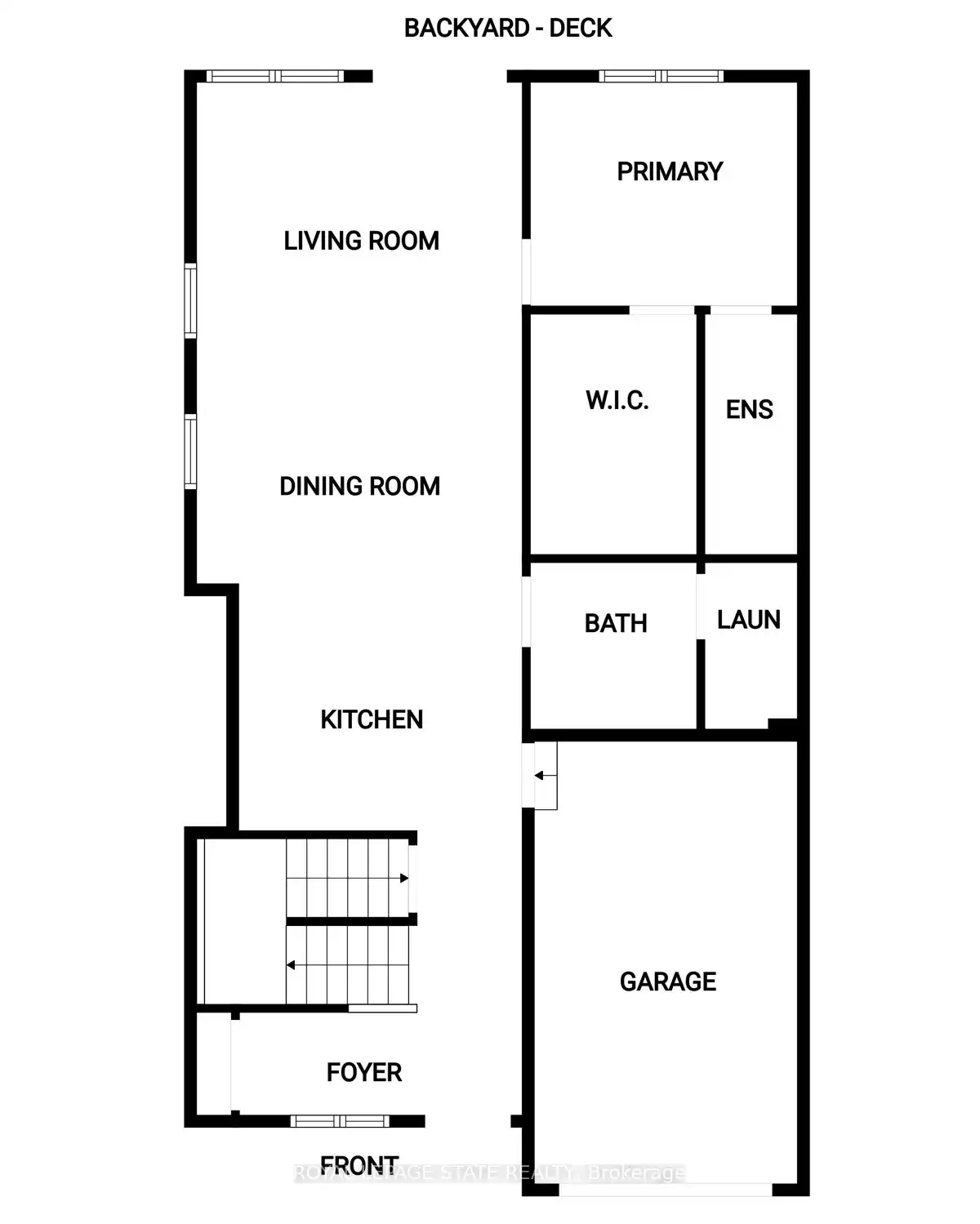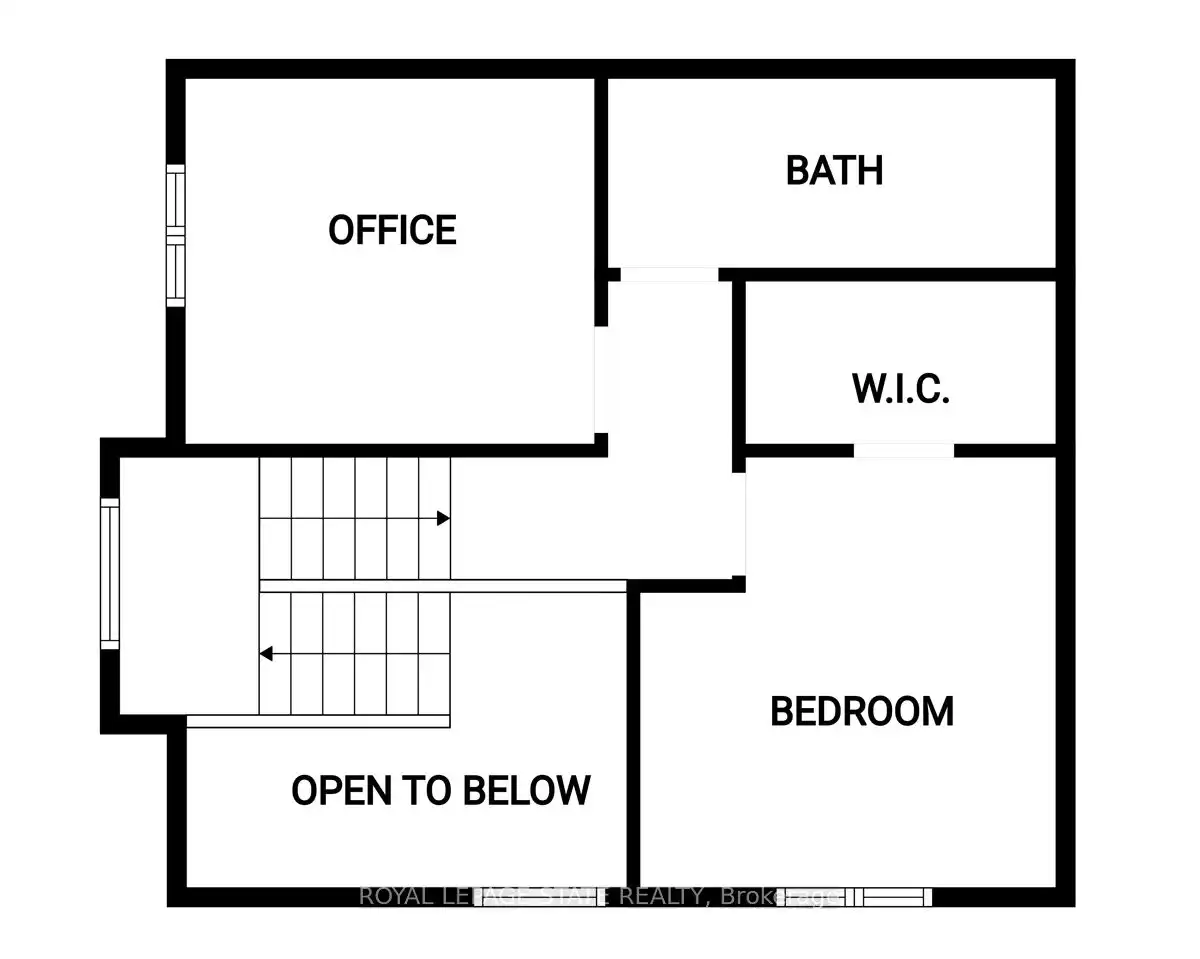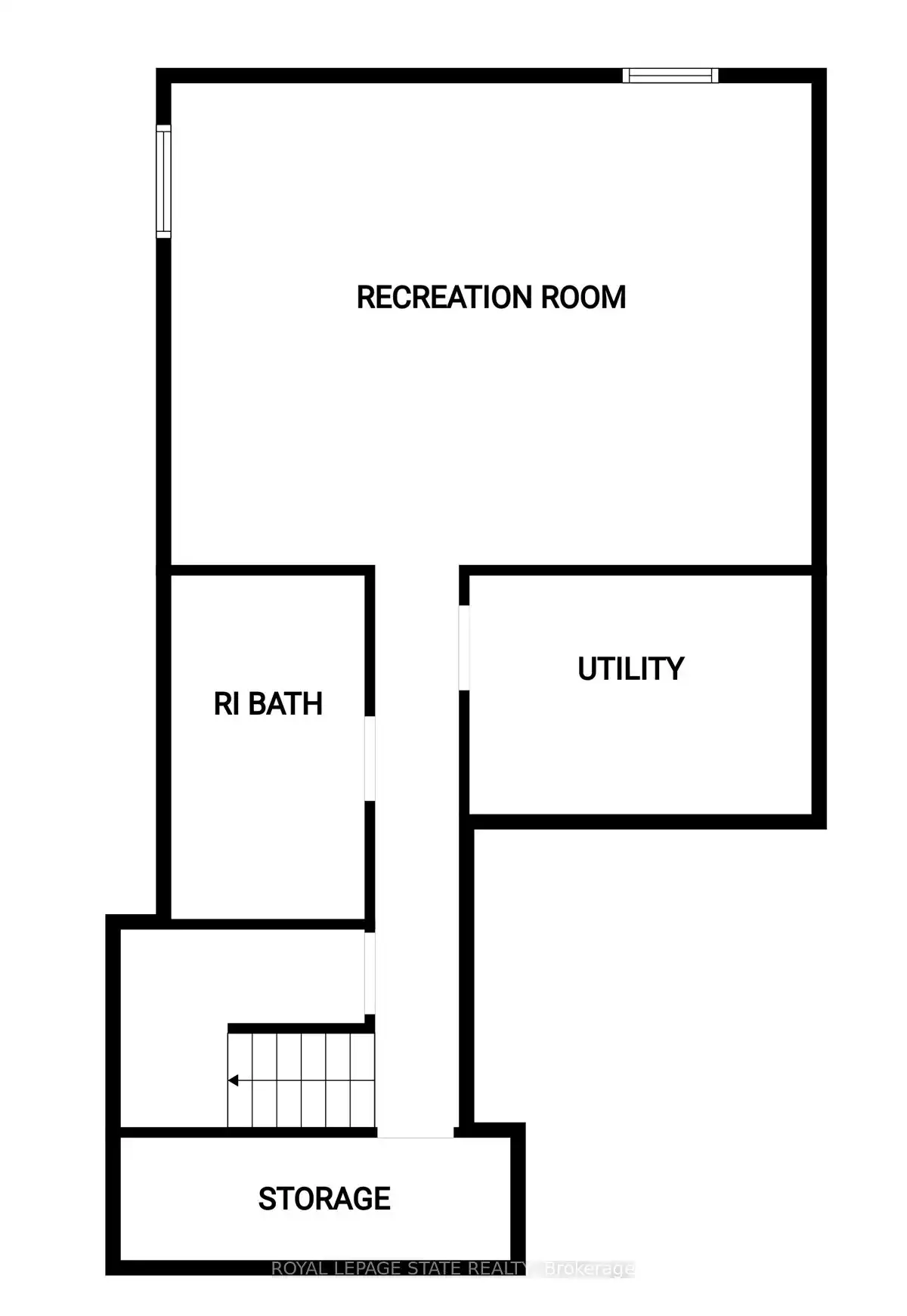Welcome to Wilhelmus Landing a quiet enclave of 18 units. Situated in theheart of Vineland mins to wineries, market farmers and nature. Outdoorlandscaping and snow removal is looked after with modest fee, which makesthis ideal for snow birds and cottagers alike.Covered porch at front of unit and a oversized rear deck w ample room forfire table, bbq and seating to enjoy the summer months.This corner end unit features a s/w exposure offering an abundance of naturallight. You will feel welcomed the minute you step into this well appointedbungaloft home. Upgraded kitchen cabinetry and appliances, Blanco sink ,makes cooking a pleasure. Expansive leathered granite counters with seatingfor 5, as well as a sep din area. Open concept din rm and liv rm withelectric fireplace and frame T.V. Walk out to deck makes easy access forentertaining outdoors. Large master bedrm with walk in closet withorganizers. Master ensuite is a dream w wall to wall shower w rain head andheated flooring. 2pc guest powder room on main level w adjoining laundry makethis a truly great plan if no stairs required.2nd level has additional bedroom with 3 pc bath w oversized jetted and heatedtub, heated floors and extra cabinetry for storage.Lg family room or room for additional guests **EXTRAS** List of upgrades listed in supplements
3300 Culp Rd #5
Lincoln, Niagara $859,900Make an offer
2 Beds
3 Baths
1600-1799 sqft
Attached
Garage
Parking for 1
Sw Facing
Zoning: RM1-21(H)
- MLS®#:
- X11911747
- Property Type:
- Other
- Property Style:
- Bungaloft
- Area:
- Niagara
- Community:
- Taxes:
- $5,347 / 2024
- Maint:
- $240
- Added:
- January 06 2025
- Status:
- Active
- Outside:
- Brick Front
- Year Built:
- 0-5
- Basement:
- Part Fin
- Brokerage:
- ROYAL LEPAGE STATE REALTY
- Pets:
- Restrict
- Intersection:
- Between King St & QEW off Victoria
- Rooms:
- 11
- Bedrooms:
- 2
- Bathrooms:
- 3
- Fireplace:
- Y
- Utilities
- Water:
- Cooling:
- Central Air
- Heating Type:
- Forced Air
- Heating Fuel:
- Gas
| Kitchen | 3.9 x 3.65m Breakfast Bar, B/I Dishwasher, Backsplash |
|---|---|
| Dining | 4.26 x 3.04m Combined W/Great Rm, Hardwood Floor |
| Living | 3.96 x 3.96m Overlook Patio, Sliding Doors, Fireplace |
| Bathroom | 3.05 x 1.52m 3 Pc Ensuite, Ceramic Floor, Heated Floor |
| Prim Bdrm | 3.65 x 3.35m Hardwood Floor, W/I Closet |
| Bathroom | 2.13 x 1.75m 2 Pc Bath, Hardwood Floor |
| Laundry | 1.67 x 1.67m Heated Floor |
| 2nd Br | 3.65 x 3.35m Broadloom |
| Bathroom | 3.65 x 1.82m Ceramic Floor, Heated Floor, Soaker |
| Family | 4.11 x 3.5m Broadloom |
| Rec | 7.54 x 5.97m |
| Utility | 3.96 x 2.36m |
Property Features
Library
Rec Centre
School
