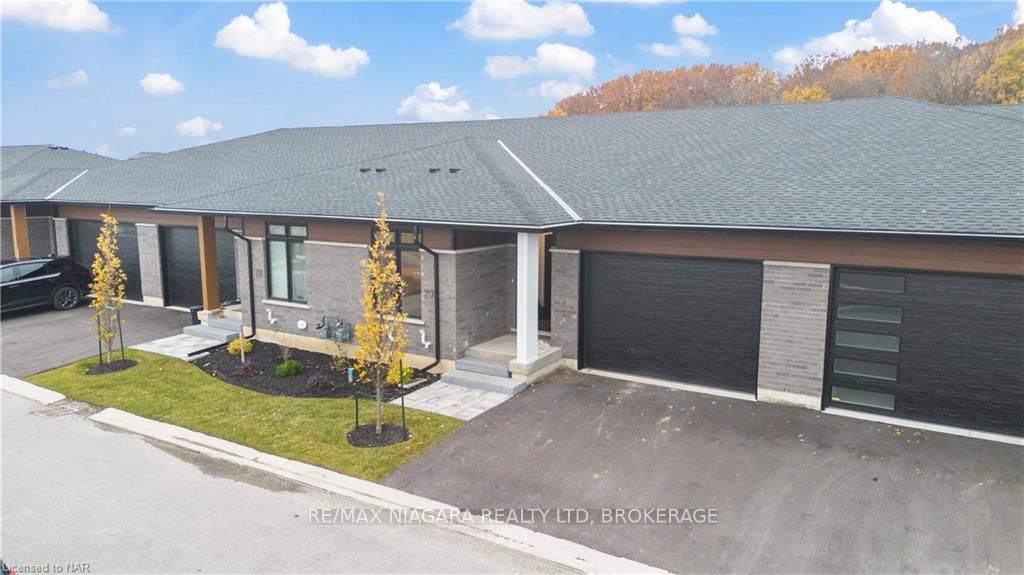Bungalow townhouse in Thorold with a contemporary look featuring 1429 sq/ft, 2 bedrooms, 2 bathrooms, main floor laundry, custom cabinets, quartz countertops, a rear covered deck, and a spa-like ensuite with glass tiled shower & much more. Richmond Woods lets you find beauty in luxury - the premium finishes, the meticulous detailing, and the sleek designer appointments. Open concept interiors make for bright and inviting spaces while providing all the room you need for living and entertaining. Ideally suited for those looking for a 'lock and leave' property, snow removal landscaping, and water are included in the modest condo fee.
300 RICHMOND St #2
558 - Confederation Heights, Thorold, Niagara $799,990Make an offer
2+0 Beds
2 Baths
1400-1599 sqft
Attached
Garage
Parking for 1
N Facing
Zoning: R3
- MLS®#:
- X10414142
- Property Type:
- Condo Townhouse
- Property Style:
- Bungalow
- Area:
- Niagara
- Community:
- 558 - Confederation Heights
- Taxes:
- $1 / 2024
- Maint:
- $125
- Added:
- October 23 2024
- Status:
- Active
- Outside:
- Brick
- Year Built:
- New
- Basement:
- Full Unfinished
- Brokerage:
- RE/MAX NIAGARA REALTY LTD, BROKERAGE
- Pets:
- Restrict
- Intersection:
- Richmond at Confederation
- Rooms:
- 7
- Bedrooms:
- 2+0
- Bathrooms:
- 2
- Fireplace:
- N
- Utilities
- Water:
- Cooling:
- Central Air
- Heating Type:
- Forced Air
- Heating Fuel:
- Gas
| Kitchen | 4.72 x 3.55m |
|---|---|
| Dining | 3.86 x 3.04m |
| Living | 5.79 x 5.02m |
| Prim Bdrm | 4.16 x 3.86m W/I Closet |
| Br | 3.96 x 3.45m |
| Bathroom | Ensuite Bath |
| Bathroom | |
Sale/Lease History of 300 RICHMOND St #2
View all past sales, leases, and listings of the property at 300 RICHMOND St #2.Neighbourhood
Schools, amenities, travel times, and market trends near 300 RICHMOND St #2558 - Confederation Heights home prices
Average sold price for Detached, Semi-Detached, Condo, Townhomes in 558 - Confederation Heights
Insights for 300 RICHMOND St #2
View the highest and lowest priced active homes, recent sales on the same street and postal code as 300 RICHMOND St #2, and upcoming open houses this weekend.
* Data is provided courtesy of TRREB (Toronto Regional Real-estate Board)







































