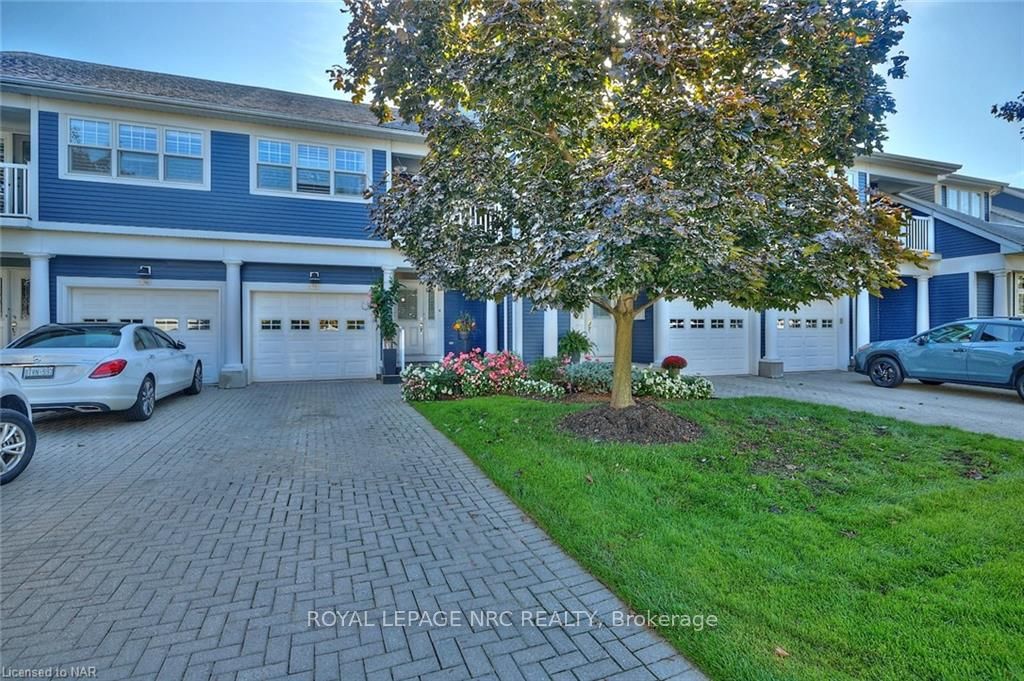Port Dalhousie living!!! This property features newly finished lower area complete with bathroom and great built ins!Exciting floor plan with 2 story ceilings and open from upper area..very nice size bedrooms with own bathrooms ..Laundry room is on second floor for convenience! Lovely balcony from master bedroom which has a view of Martindale pond! And sunsets! Well kept home with neutral decor! Access to great sized deck with iron railings and awning!!! Walk down to all Port Dalhousie has to offer! Restaurants..shops..marinas beach! OPEN HOUSE SUNDAY NOVEMBER 10 2 TILL 4 PM
88 LAKEPORT Rd #35
438 - Port Dalhousie, St. Catharines, Niagara $799,999Make an offer
2+0 Beds
3 Baths
1600-1799 sqft
Attached
Garage
Parking for 2
E Facing
Zoning: R3
- MLS®#:
- X10413833
- Property Type:
- Condo Townhouse
- Property Style:
- 2-Storey
- Area:
- Niagara
- Community:
- 438 - Port Dalhousie
- Taxes:
- $5,068 / 2024
- Maint:
- $736
- Added:
- October 29 2024
- Status:
- Active
- Outside:
- Alum Siding
- Year Built:
- 16-30
- Basement:
- Finished Full
- Brokerage:
- ROYAL LEPAGE NRC REALTY
- Pets:
- Restrict
- Intersection:
- Lakeshore to Lakeport
- Rooms:
- 8
- Bedrooms:
- 2+0
- Bathrooms:
- 3
- Fireplace:
- N
- Utilities
- Water:
- Cooling:
- Central Air
- Heating Type:
- Forced Air
- Heating Fuel:
- Gas
| Kitchen | 2.56 x 3.88m |
|---|---|
| Dining | 2.92 x 2.94m |
| Living | 3.3 x 6.4m |
| Bathroom | 1.49 x 1.57m |
| Prim Bdrm | 5.33 x 5.15m |
| Bathroom | 3.4 x 1.62m Ensuite Bath |
| Br | 3.4 x 3.63m |
| Bathroom | 1.57 x 2.59m |
| Other | 2.81 x 1.37m |
Listing Description
Building Amenities
Visitor Parking
Sale/Lease History of 88 LAKEPORT Rd #35
View all past sales, leases, and listings of the property at 88 LAKEPORT Rd #35.Neighbourhood
Schools, amenities, travel times, and market trends near 88 LAKEPORT Rd #35438 - Port Dalhousie home prices
Average sold price for Detached, Semi-Detached, Condo, Townhomes in 438 - Port Dalhousie
Insights for 88 LAKEPORT Rd #35
View the highest and lowest priced active homes, recent sales on the same street and postal code as 88 LAKEPORT Rd #35, and upcoming open houses this weekend.
* Data is provided courtesy of TRREB (Toronto Regional Real-estate Board)







































