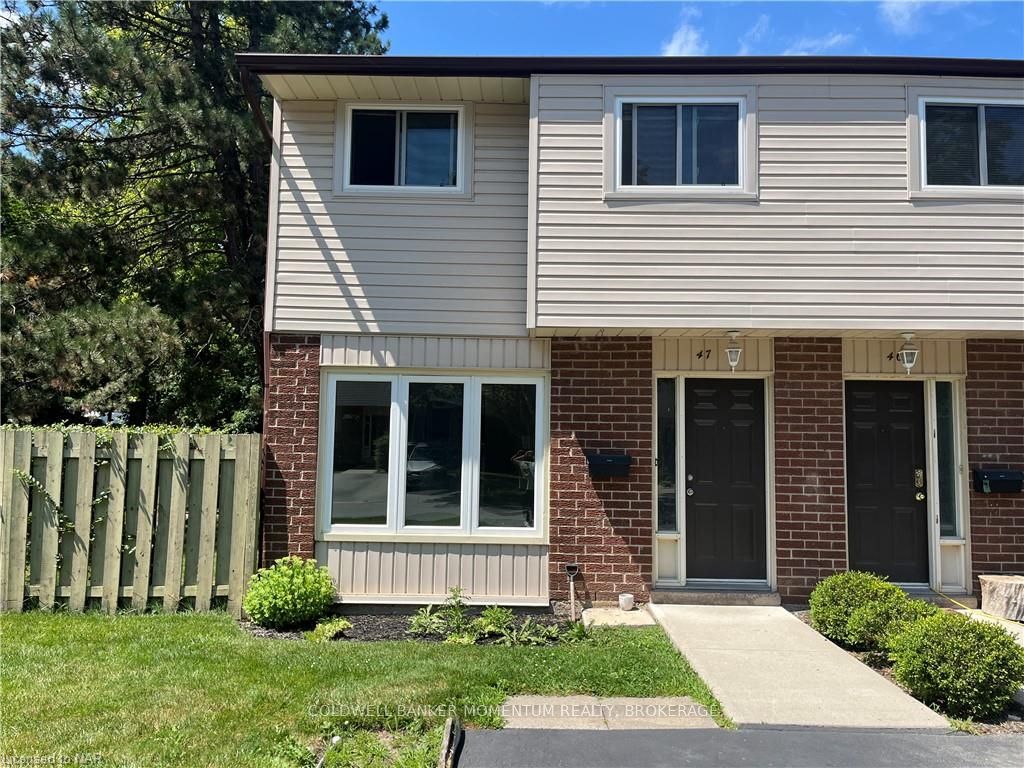Great opportunity to purchase in a quiet neighbourhood located in St. Catharines. Welcome to this two-storey, 3 bedroom end unit townhouse. Enjoy the newly updated flooring throughout the main and upper levels, along with a new kitchen installed with soft close drawer slides. Main floor includes a living room, kitchen, and dining room that leads to a private fenced in back patio to BBQ and hangout with friends and family. The upper level features 3 bedrooms and a 4-pc bathroom. Enjoy your single private driveway in your new end unit townhome located close to shopping, restaurants, grocery, the canal, and much more! Don't miss out on this opportunity!
2 WEIDEN St #47
441 - Bunting/Linwell, St. Catharines, Niagara $409,900Make an offer
3+0 Beds
1 Baths
800-899 sqft
Parking for 1
N Facing
Zoning: R3
- MLS®#:
- X10412750
- Property Type:
- Condo Townhouse
- Property Style:
- 2-Storey
- Area:
- Niagara
- Community:
- 441 - Bunting/Linwell
- Taxes:
- $2,196 / 2023
- Maint:
- $397
- Added:
- November 01 2024
- Status:
- Active
- Outside:
- Alum Siding
- Year Built:
- 31-50
- Basement:
- Full Unfinished
- Brokerage:
- COLDWELL BANKER MOMENTUM REALTY, BROKERAGE
- Pets:
- Restrict
- Intersection:
- Linewell Rd to Weiden St
- Rooms:
- 7
- Bedrooms:
- 3+0
- Bathrooms:
- 1
- Fireplace:
- N
- Utilities
- Water:
- Cooling:
- None
- Heating Type:
- Forced Air
- Heating Fuel:
- Gas
| Dining | 3.3 x 2.16m |
|---|---|
| Kitchen | 3.4 x 2.39m |
| Living | 3.99 x 3.73m |
| Prim Bdrm | 3.38 x 3.2m |
| Br | 3.35 x 2.31m |
| Br | 2.92 x 2.34m |
| Bathroom | 1.8 x 2m |
Building Amenities
Visitor Parking
Sale/Lease History of 2 WEIDEN St #47
View all past sales, leases, and listings of the property at 2 WEIDEN St #47.Neighbourhood
Schools, amenities, travel times, and market trends near 2 WEIDEN St #47441 - Bunting/Linwell home prices
Average sold price for Detached, Semi-Detached, Condo, Townhomes in 441 - Bunting/Linwell
Insights for 2 WEIDEN St #47
View the highest and lowest priced active homes, recent sales on the same street and postal code as 2 WEIDEN St #47, and upcoming open houses this weekend.
* Data is provided courtesy of TRREB (Toronto Regional Real-estate Board)





















