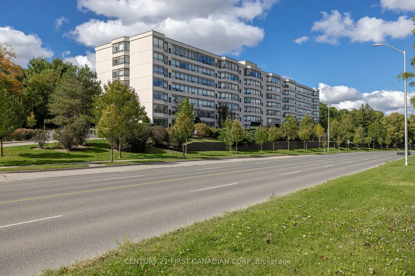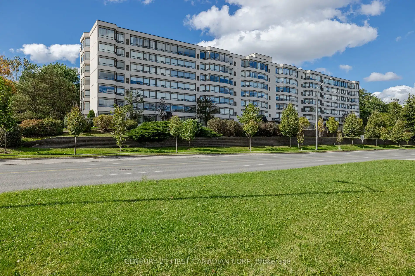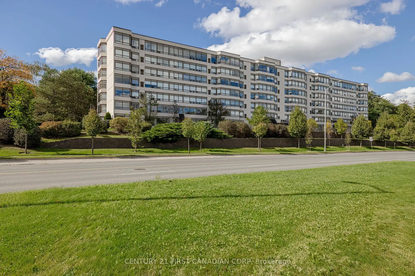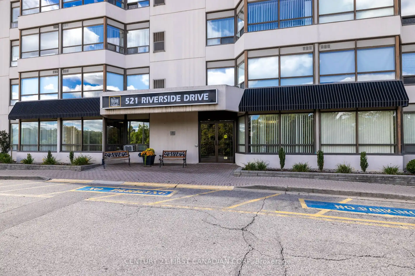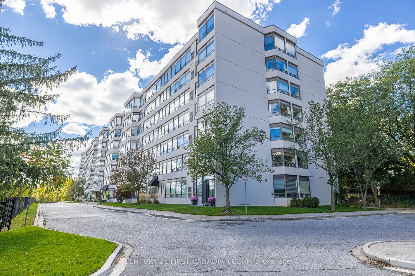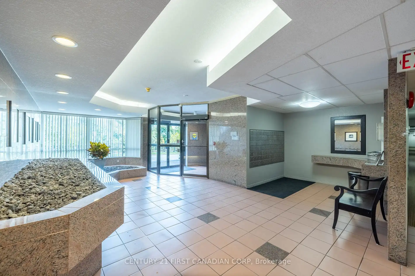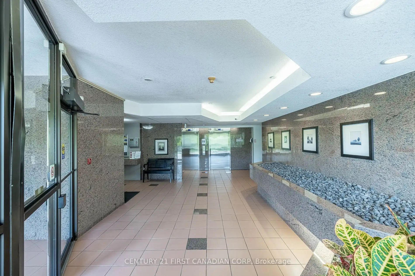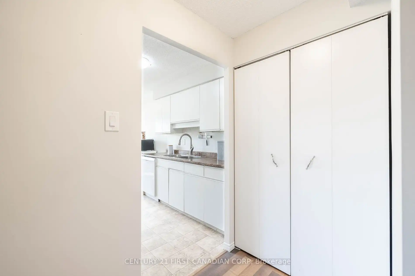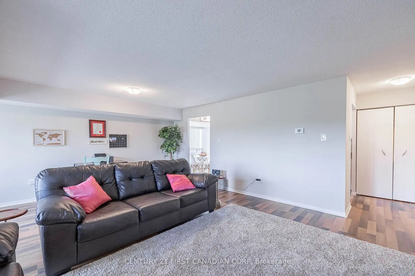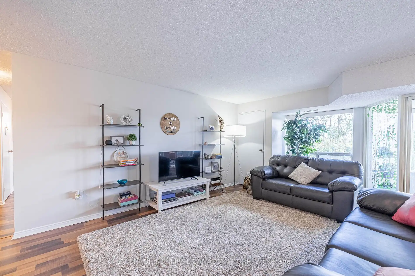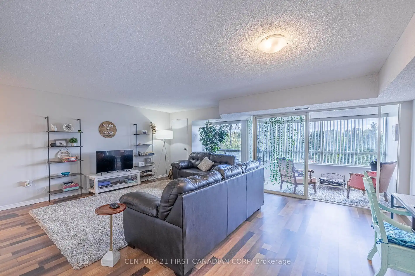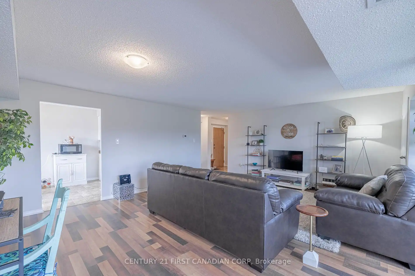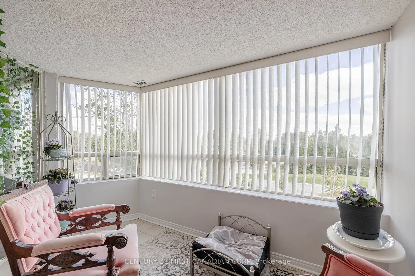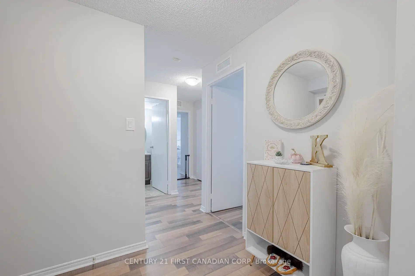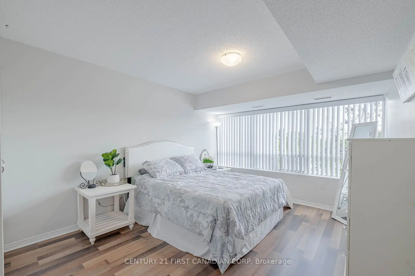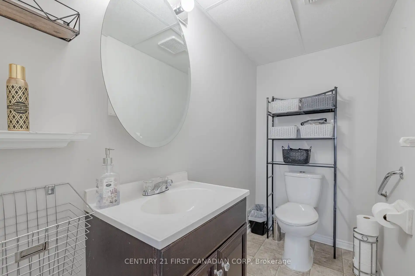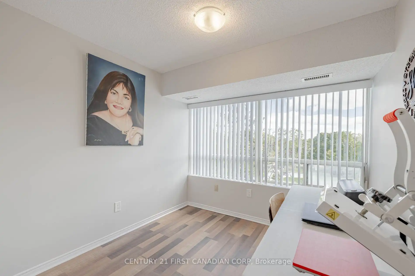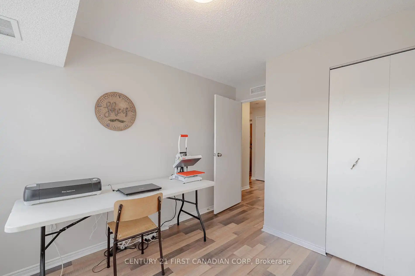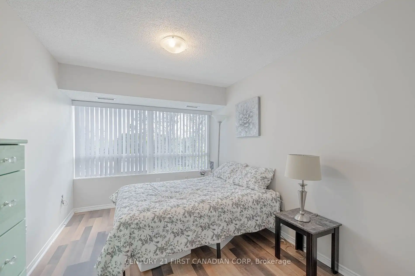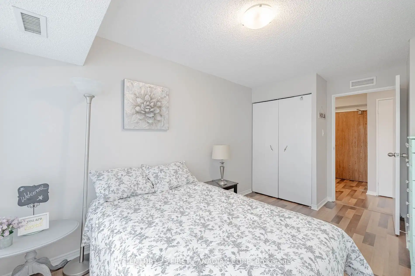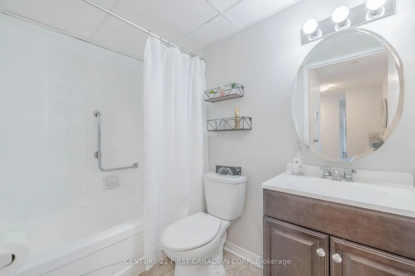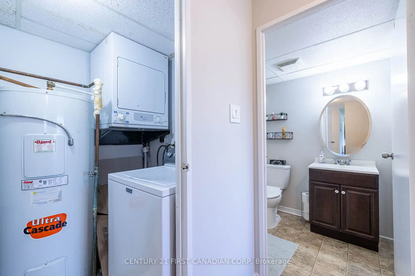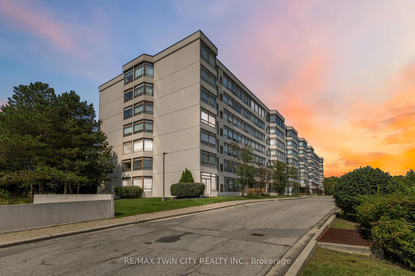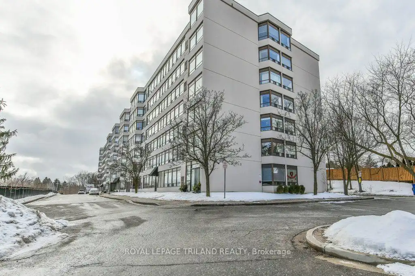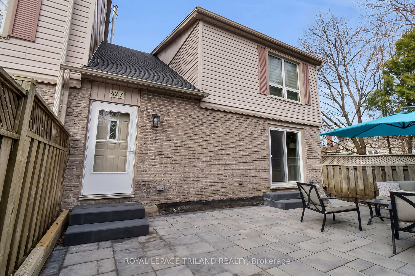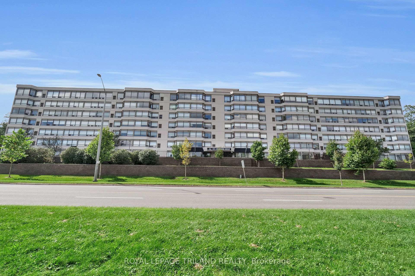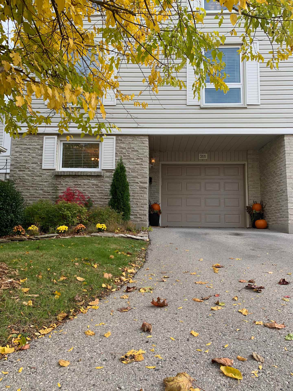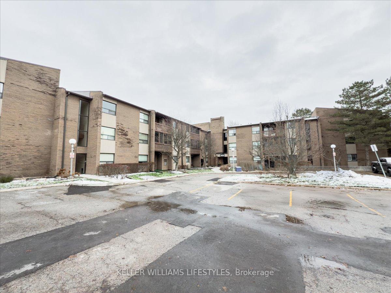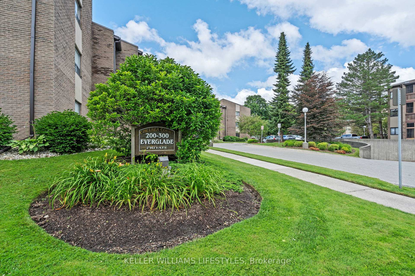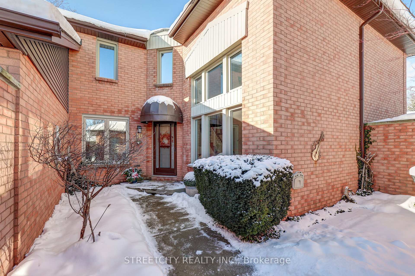Welcome to Your New Home! beautiful location is perfect for families, professionals, singles, or retirees. Just minutes from downtown amenities, you'll find plenty of shopping nearby and transit right at your doorstep. Enjoy stunning views of the park across the street and the river beyond, with walking trails just a stone's throw away. This spacious 2nd-floor unit has been freshly painted in January 2023 with neutral, modern colors and features upgraded lighting fixtures. The kitchen boasts a new dishwasher (Jan '23), refrigerator (Dec '22), and stove (Mar '23), making it move-in ready. The building offers a range of amenities, including an exercise facility, library/party room, and underground parking for one vehicle. Its also pet-friendly for your furry friends under 25 lbs. With an onsite caretaker, you can be assured of a well-maintained and well-administered building that youll be proud to call home. Dont miss out on this opportunity. Schedule a viewing today!
#210 - 521 Riverside Dr
North P, London, Middlesex $439,900Make an offer
3 Beds
2 Baths
1000-1199 sqft
Underground
Garage
Parking for 1
Se Facing
Zoning: R8-3
- MLS®#:
- X9381783
- Property Type:
- Condo Apt
- Property Style:
- Apartment
- Area:
- Middlesex
- Community:
- North P
- Taxes:
- $2,596 / 2024
- Maint:
- $555
- Added:
- October 04 2024
- Status:
- Active
- Outside:
- Concrete
- Year Built:
- 16-30
- Basement:
- None
- Brokerage:
- CENTURY 21 FIRST CANADIAN CORP
- Pets:
- Restrict
- Intersection:
- wonderland /riverside
- Rooms:
- 11
- Bedrooms:
- 3
- Bathrooms:
- 2
- Fireplace:
- N
- Utilities
- Water:
- Cooling:
- Central Air
- Heating Type:
- Forced Air
- Heating Fuel:
- Gas
Sale/Lease History of #210 - 521 Riverside Dr
View all past sales, leases, and listings of the property at #210 - 521 Riverside Dr.Neighbourhood
Schools, amenities, travel times, and market trends near #210 - 521 Riverside DrSchools
6 public & 6 Catholic schools serve this home. Of these, 9 have catchments. There are 2 private schools nearby.
Parks & Rec
5 sports fields, 3 trails and 2 other facilities are within a 20 min walk of this home.
Transit
Street transit stop less than a 3 min walk away. Rail transit stop less than 4 km away.
Want even more info for this home?
