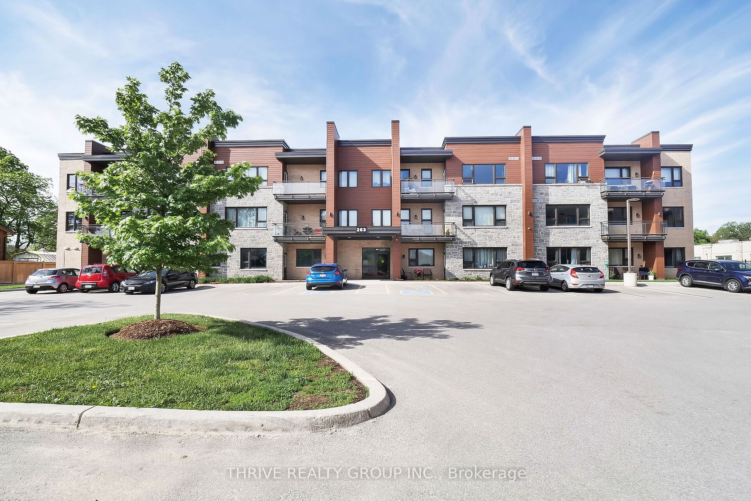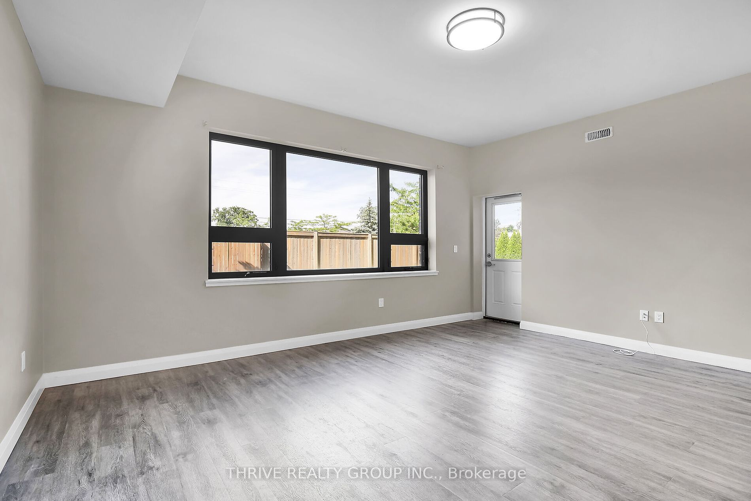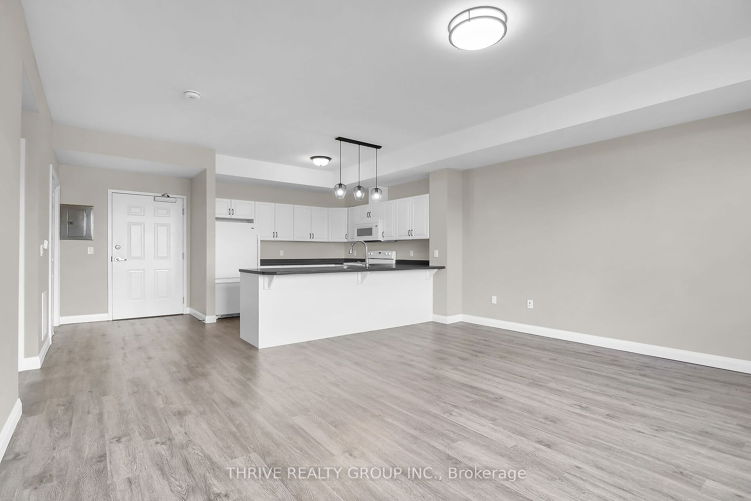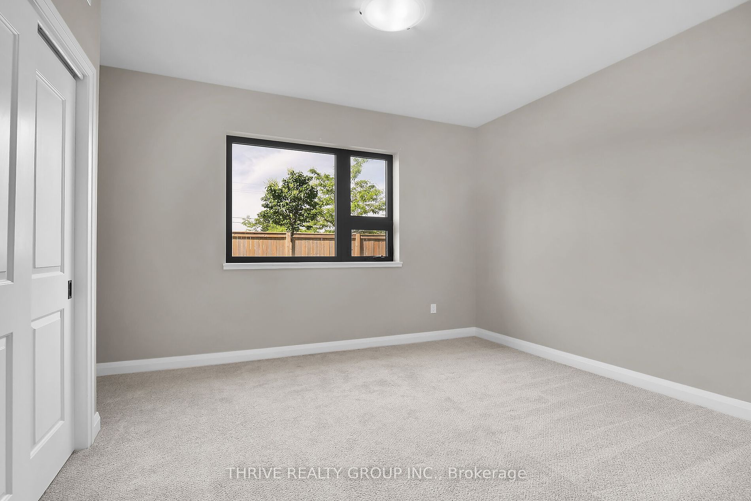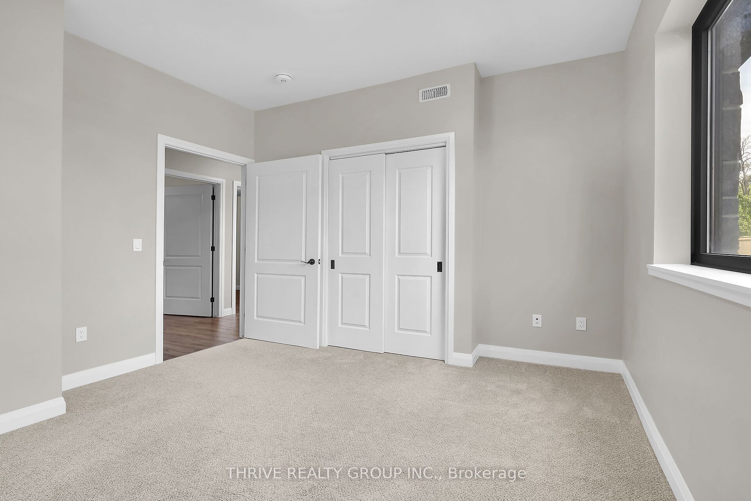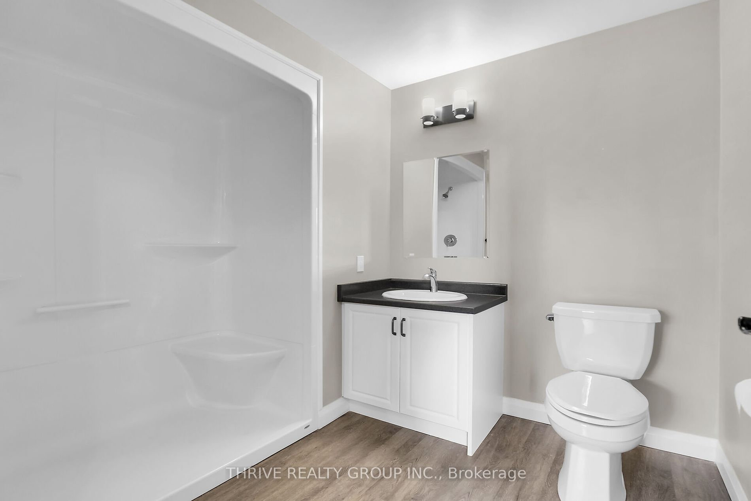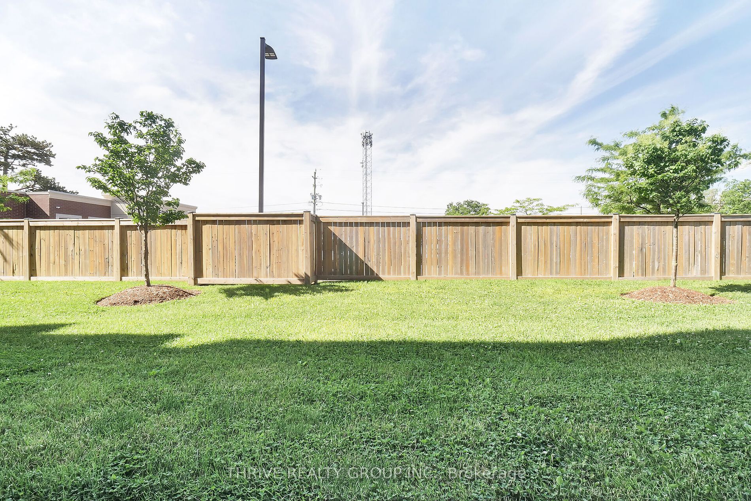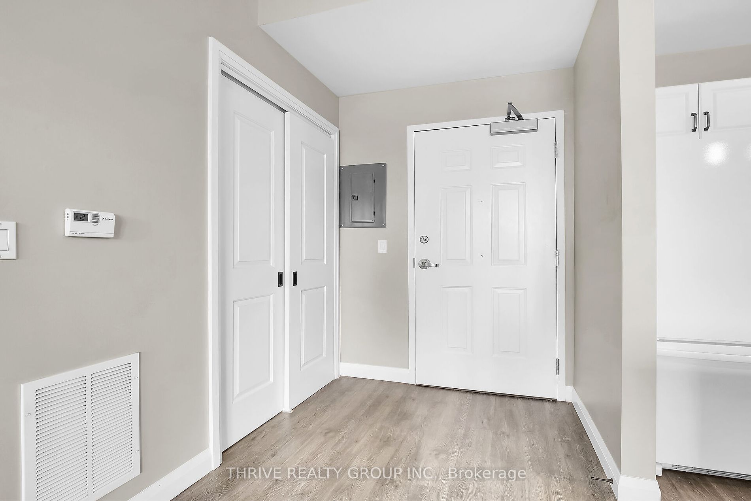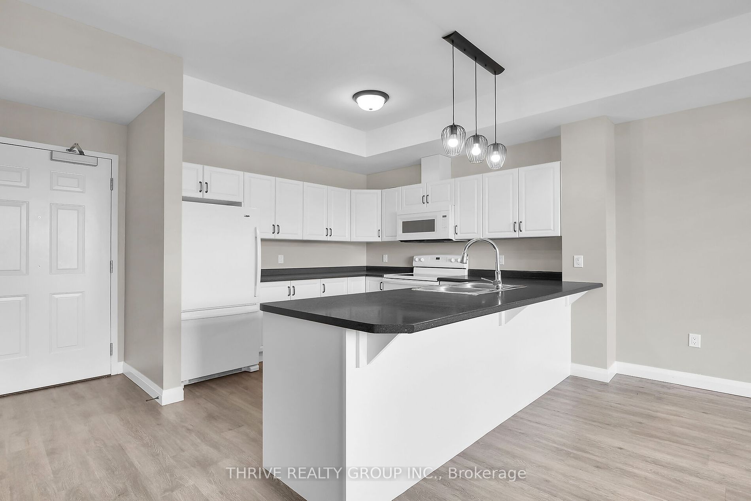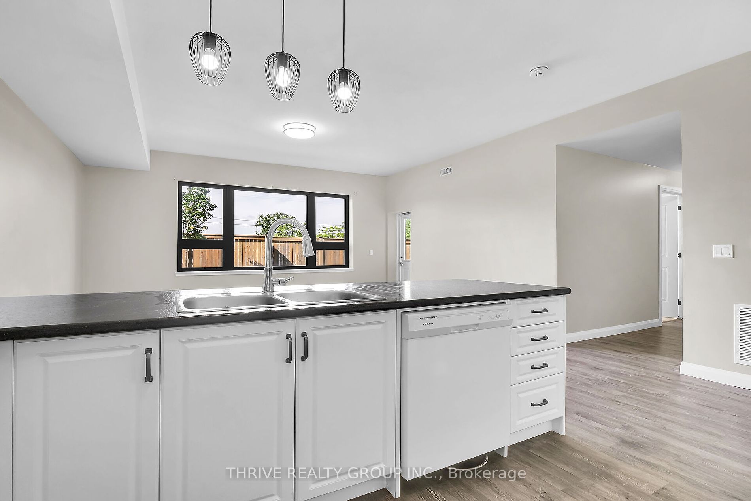Discover one of Lucan's finest condominium complexes just twenty minutes north of London. This meticulously crafted 2-bedroom condo is designed to support barrier-free living, positioned on the main floor at the southwest corner of the building. The open-concept living area is accentuated by soaring 10-foot ceilings and expansive windows, flooding the space with natural light. Step onto the private patio, which opens onto additional green space, elevating the tranquil ambiance of this unit.The kitchen boasts high-quality cabinetry with soft-close features and comes equipped with all major appliances. Lastly, don't overlook the oversized laundry room, which effortlessly lends to additional storage space.
263 Butler St #103
Lucan, Lucan Biddulph, Middlesex $379,900 Make an offer 2 Beds
1 Baths
800-899 sqft
Parking for 1
S Facing
Zoning: R-3
- MLS®#:
- X9309380
- Property Type:
- Condo Apt
- Property Style:
- Apartment
- Area:
- Middlesex
- Community:
- Lucan
- Taxes:
- $2,047.34 / 2023
- Maint:
- $548
- Added:
- September 10 2024
- Status:
- Active
- Outside:
- Brick
- Year Built:
- 6-10
- Basement:
- None
- Brokerage:
- THRIVE REALTY GROUP INC.
- Pets:
- Restrict
- Intersection:
- Chestnut Street
- Rooms:
- 6
- Bedrooms:
- 2
- Bathrooms:
- 1
- Fireplace:
- N
-
Utilities
- Water:
- Cooling:
- Central Air
- Heating Type:
- Forced Air
- Heating Fuel:
- Gas
| Br | 3.07 x 3.83m |
|---|---|
| 2nd Br | 3.07 x 2.28m |
| Living | 4.75 x 3.99m |
| Kitchen | 2.94 x 3.15m |
| Bathroom | 2.69 x 2.23m 3 Pc Bath |
Library
Park
Rec Centre
Building Amenities
Bbqs Allowed
Visitor Parking
Sale/Lease History of 263 Butler St #103
View all past sales, leases, and listings of the property at 263 Butler St #103.Neighbourhood
Schools, amenities, travel times, and market trends near 263 Butler St #103Lucan home prices
Average sold price for Detached, Semi-Detached, Condo, Townhomes in Lucan
Insights for 263 Butler St #103
View the highest and lowest priced active homes, recent sales on the same street and postal code as 263 Butler St #103, and upcoming open houses this weekend.
* Data is provided courtesy of TRREB (Toronto Regional Real-estate Board)
