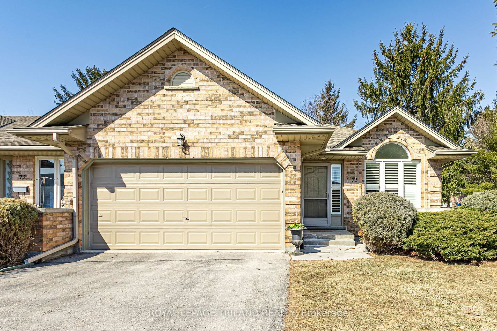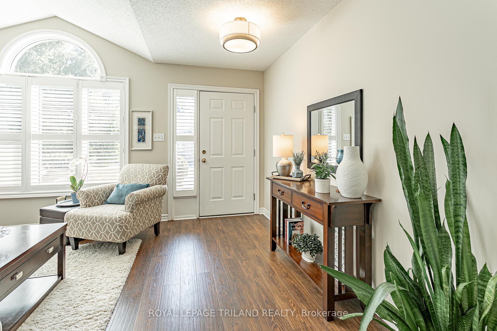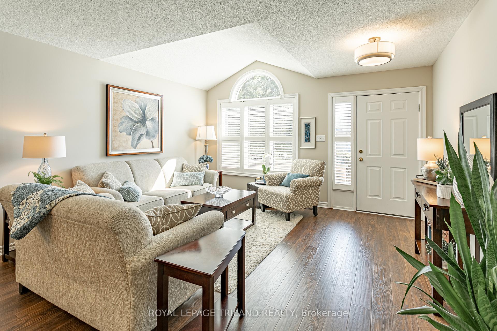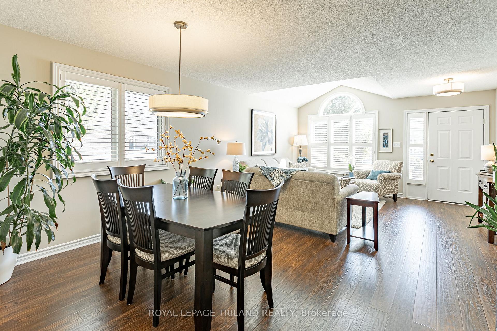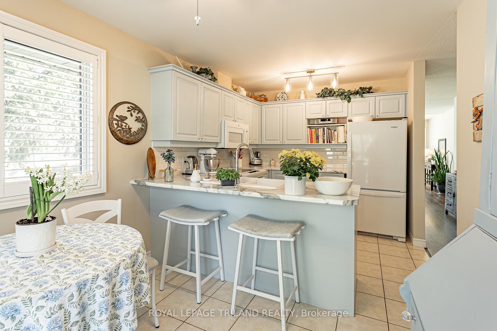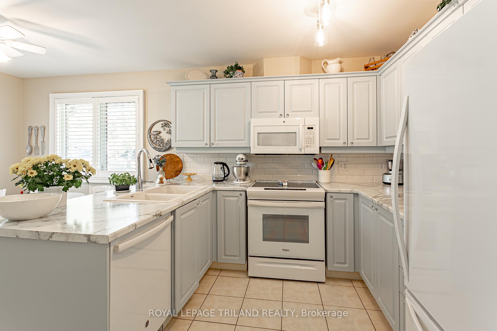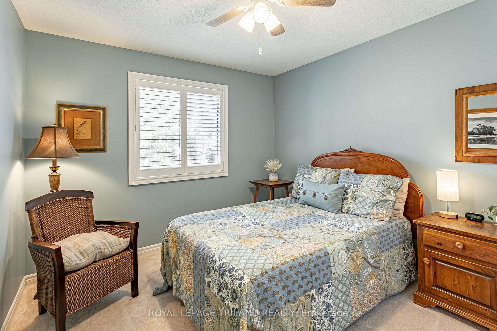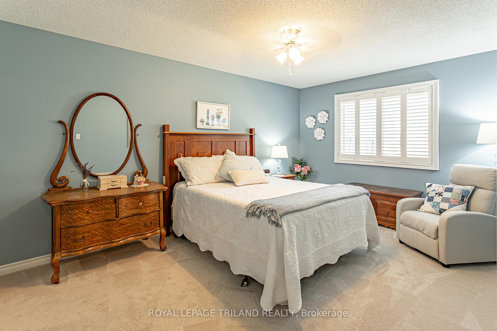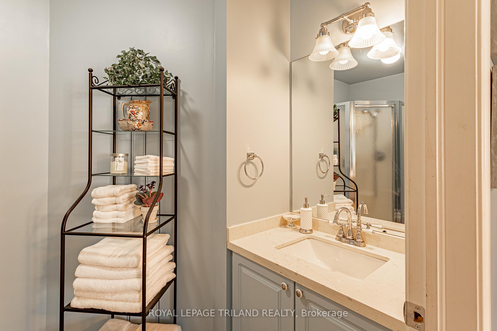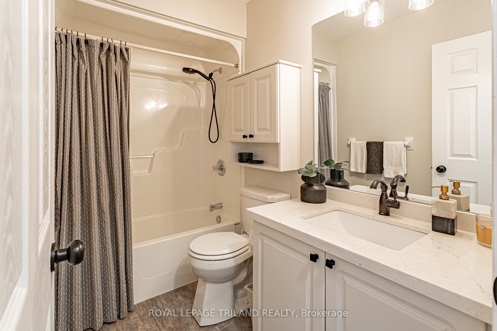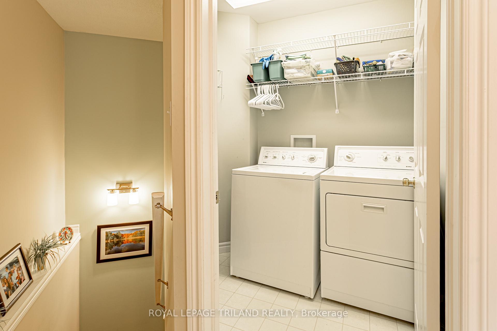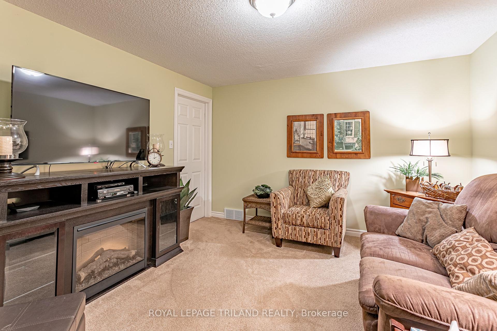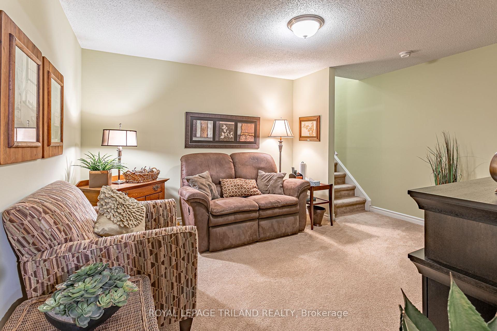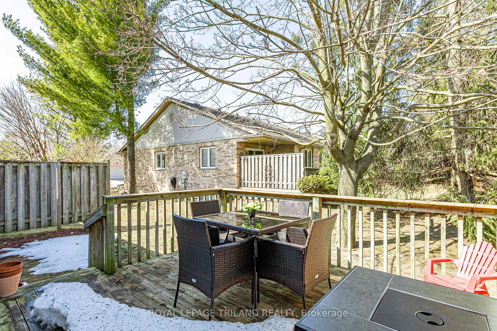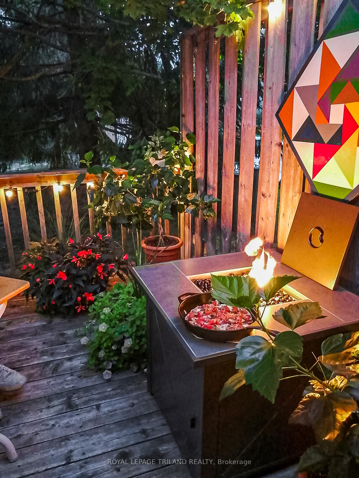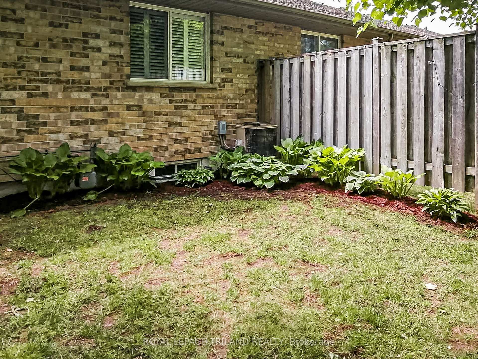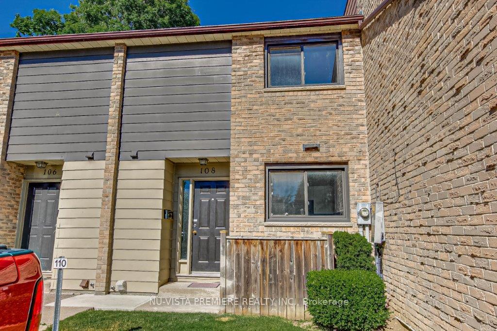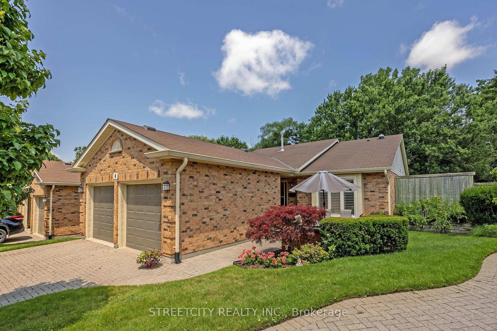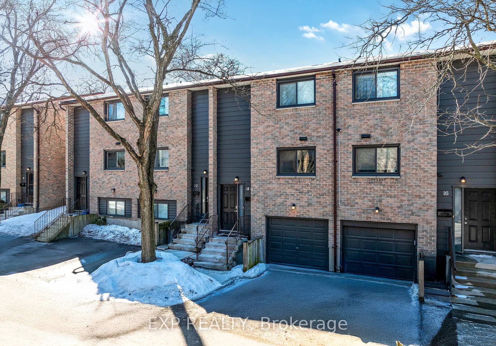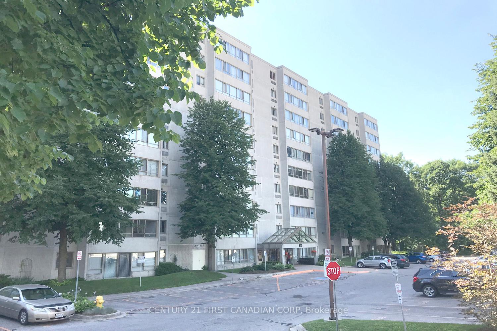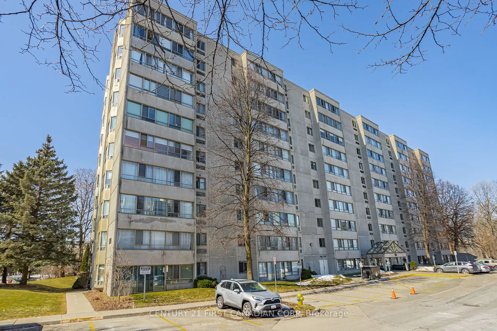Located in a well-maintained condominium complex, this one-floor end-unit condo offers a perfect blend of style, comfort, and convenience. Pride of ownership is evident throughout, with thoughtful updates making this home move-in ready. The sun-filled living and dining area feature a vaulted ceiling and dark laminate hardwood flooring, creating a warm, inviting space. The kitchen includes an eating area and a patio door leading to a private deck, surrounded by mature trees. The spacious principal bedroom boasts a large walk-in closet and a refreshed 3-piece ensuite with a walk-in shower, marble countertops, and updated light fixtures. The second bedroom is versatile, perfect as a bedroom, office, or den, with ample closet space. A second 4-piece bathroom has also been updated with marble countertops and modern lighting. A convenient main-floor laundry room adds to the home's practicality. Premium vinyl privacy shutters are featured on all windows and patio doors. The lower level includes a cozy family room with an elegant electric fireplace, plus a large unfinished space with potential for future development, already roughed in for a bathroom. Carpet on the stairs and family room were replaced in 2016, with bedroom carpets updated in 2022. White ceramic tile enhances the hallway and kitchen. Included are six appliances: a stove and fridge (both new in 2022), a built-in dishwasher and microwave (2016), and a washer and dryer. The two-car garage offers inside entry, plus parking for four cars in total, with visitor parking available. Ideally situated in Northwest London, this condo is close to Angelos, Costco, grocery stores, gyms, restaurants, University Hospital, and Western University. The complex also offers an amenity unit with a great room, kitchen, and bathroom for special occasions. This beautifully updated home is a rare find! Book your showing today
All...
