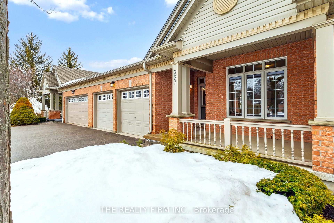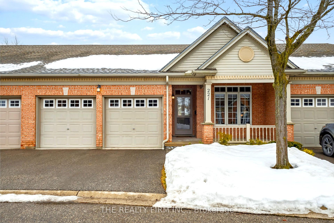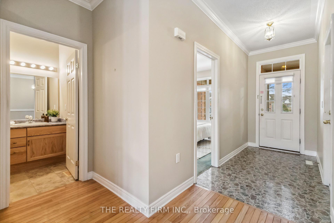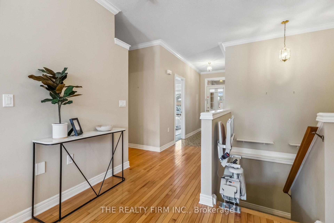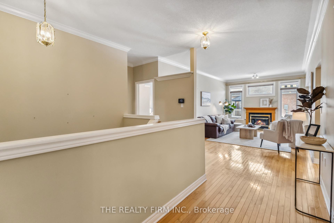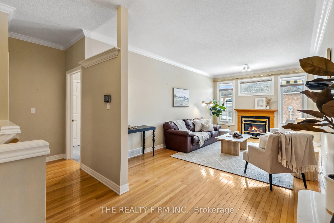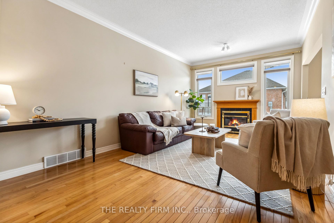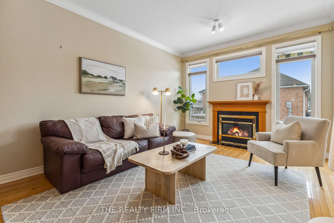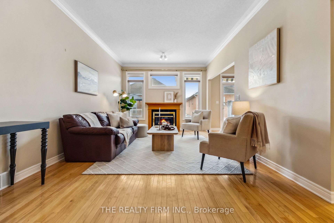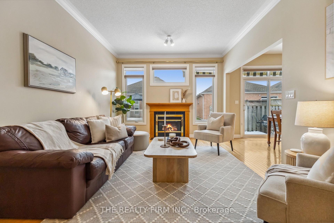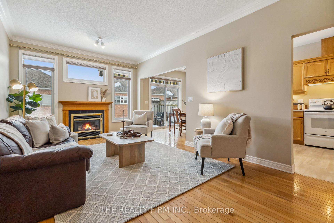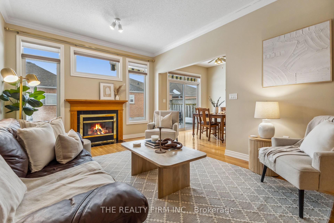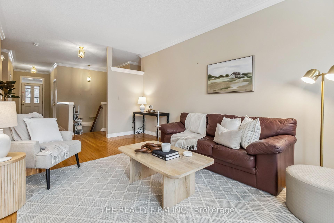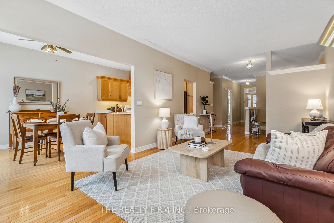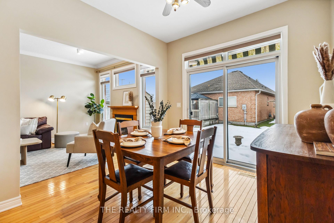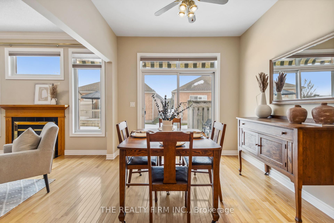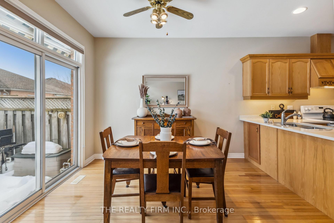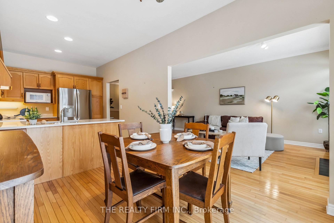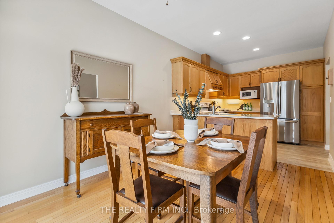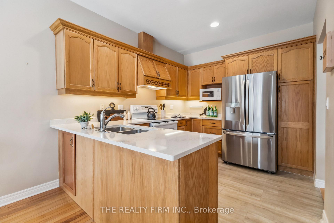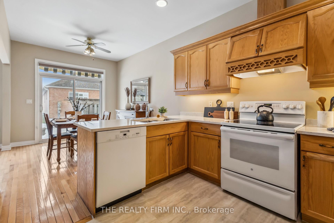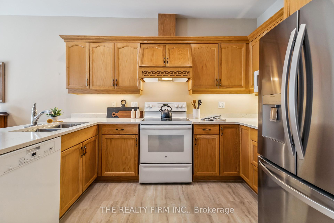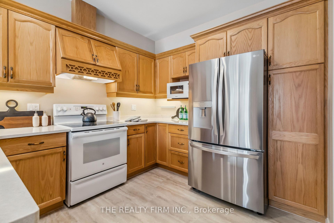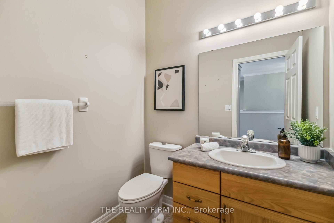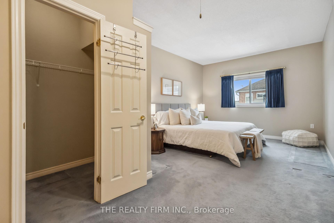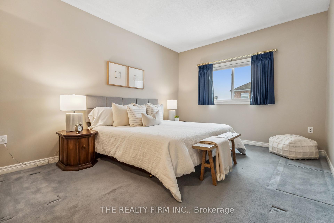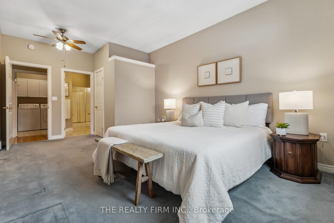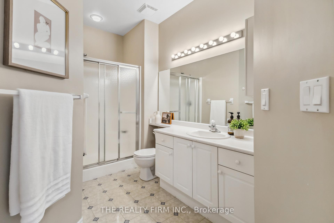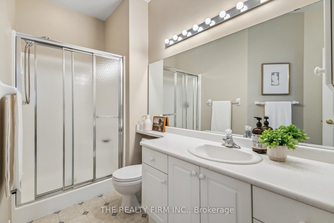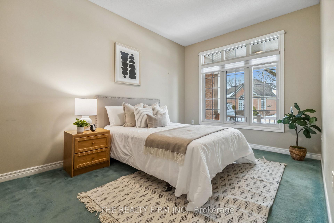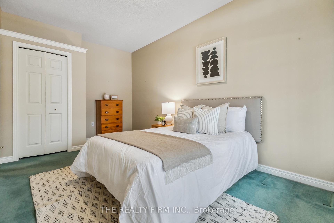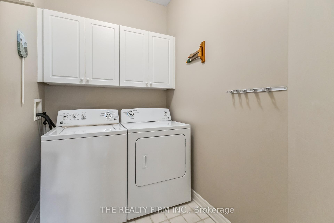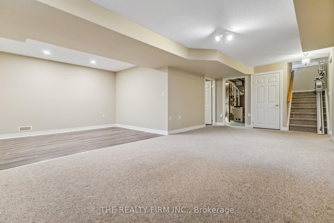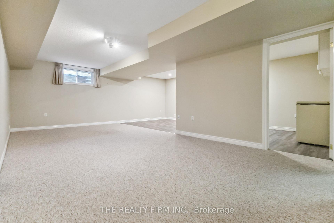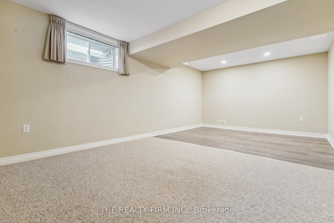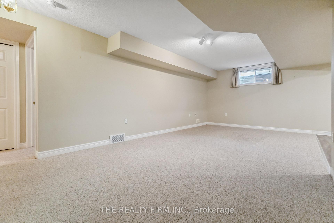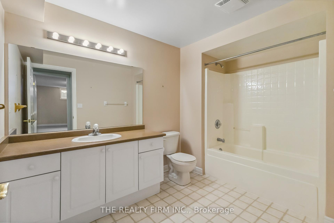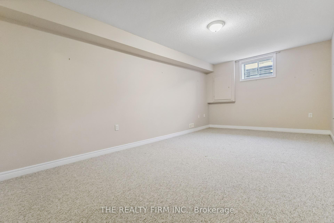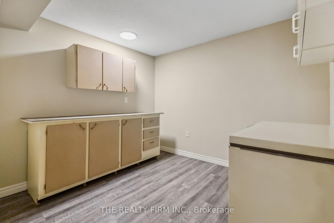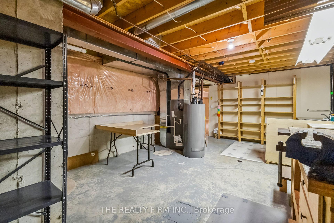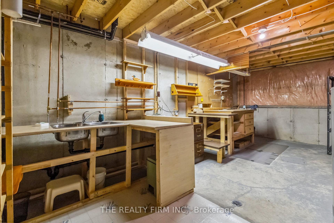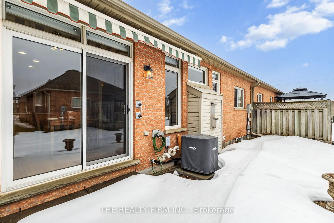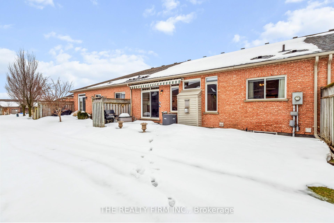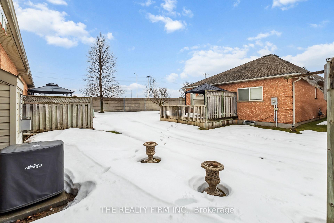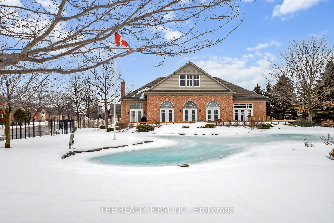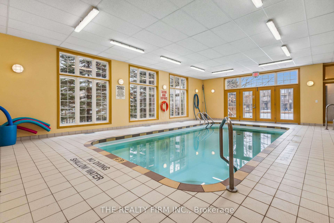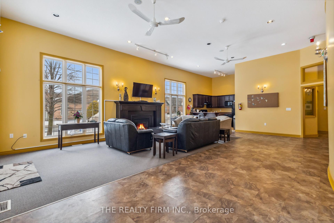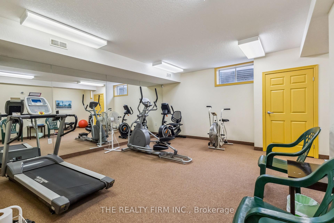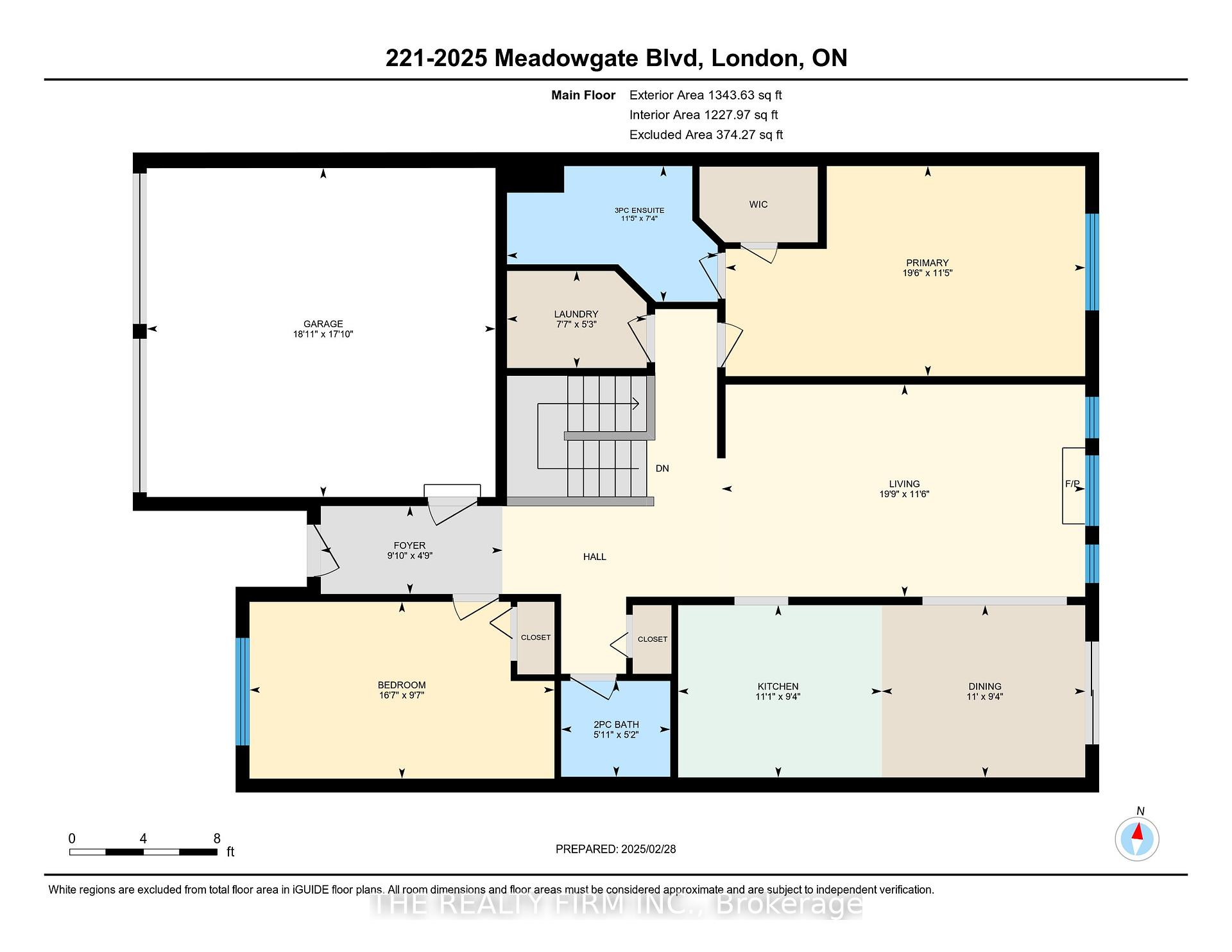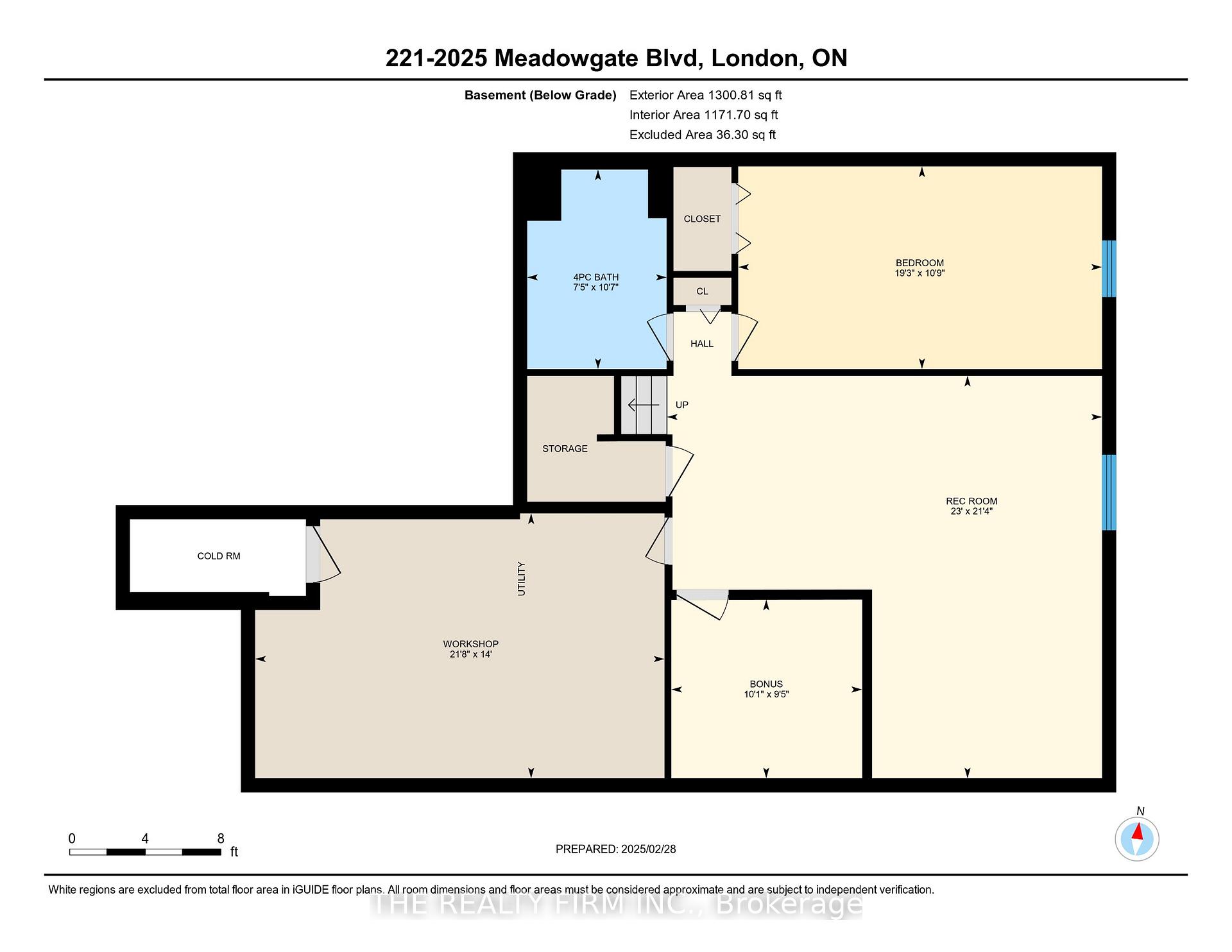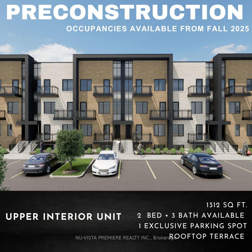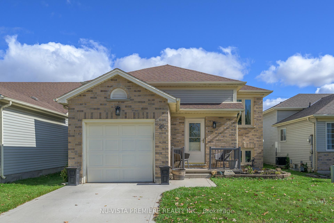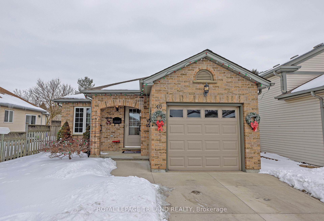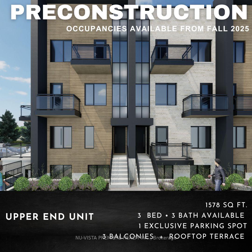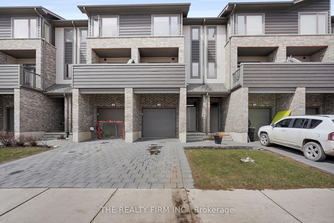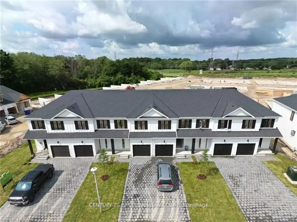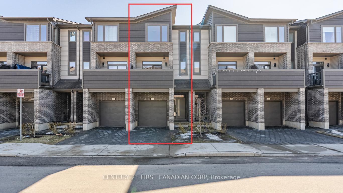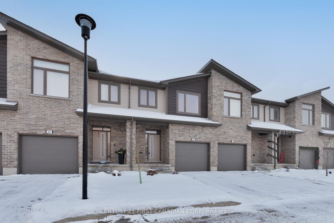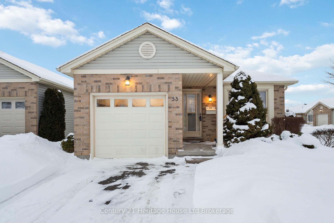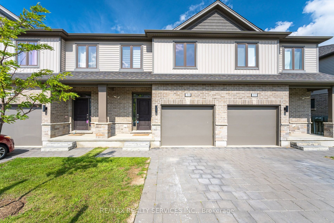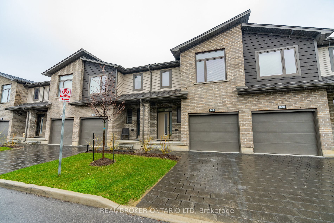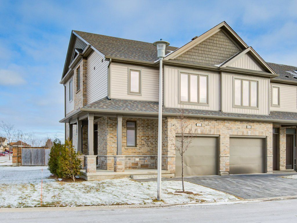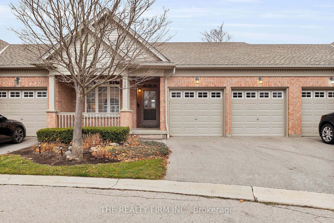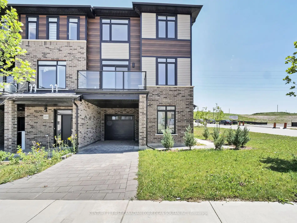Welcome to Coventry Walk Condominiums, a charming gated community that offers an array of exceptional amenities, including a heated indoor pool, fitness center, and a spacious party room with stunning views of landscaped gardens, a fountain, and pond. Nestled in a peaceful corner of the complex, this delightful 2+1 bedroom, 2.5 bath residence is perfect for those seeking the ease of one-level living with extra space for guests. Step inside the large foyer, which welcomes you into the home and beckons you to the bright living room adorned with large windows, custom blinds, and a cozy gas fireplace that seamlessly connects to the spacious kitchen and dining area. The primary suite features a walk-in closet and an ensuite bathroom with a walk-in shower. The main level also includes a laundry room adjacent to the primary bedroom, adding convenience to your everyday life. The finished basement is perfect for family gatherings, movie nights, card games, or accommodating overnight guests, as it features plenty of space in the rec room and additionally offers a large bedroom, full bathroom, pantry room, utility room and cold cellar. Recent updates include a newer furnace and AC, refreshed kitchen flooring and countertops, shingles installed in 2014, and an owned water tank from 2020. The double garage and private driveway provide ample parking and convenience, while a chair lift to the lower level is included for accessibility. Experience carefree condo living in this meticulously maintained home, where condo fees also cover lawn care and snow removal. Conveniently located with quick highway access, the neighborhood boasts parks featuring sports courts, play areas, and a splash pad, along with nearby trails at Meadowlily Woods and the Thames Valley Parkway. The City Wide Sports Complex offers top-tier athletic facilities, and excellent school options are just around...
#221 - 2025 Meadowgate Boulevard
South U, London, Middlesex $569,900Make an offer
3+1 Beds
3 Baths
1200-1399 sqft
Attached
Garage
Parking for 2
West Facing
- MLS®#:
- X11996172
- Property Type:
- Condo Townhouse
- Property Style:
- Bungalow
- Area:
- Middlesex
- Community:
- South U
- Maint:
- $484
- Added:
- March 03 2025
- Status:
- Active
- Outside:
- Brick,Vinyl Siding
- Year Built:
- 16-30
- Basement:
- Finished,Partially Finished
- Brokerage:
- THE REALTY FIRM INC.
- Pets:
- Restricted
- Intersection:
- COMMISSIONERS RD
- Rooms:
- 8
- Bedrooms:
- 3+1
- Bathrooms:
- 3
- Fireplace:
- Y
- Utilities
- Water:
- Cooling:
- Central Air
- Heating Type:
- Forced Air
- Heating Fuel:
- Gas
| Living | 6.02 x 3.51m |
|---|---|
| Kitchen | 3.37 x 2.85m |
| Dining | 3.37 x 2.85m |
| Prim Bdrm | 5.95 x 3.48m |
| Br | 5.05 x 2.93m |
| Laundry | 2.31 x 1.61m |
| Rec | 7.02 x 6.5m |
| 3rd Br | 5.87 x 3.27m |
| Pantry | 3.08 x 2.88m |
| Utility | 6.61 x 4.28m |
Property Features
Greenbelt/Conservation
School
Public Transit
Rec./Commun.Centre
River/Stream
Hospital
