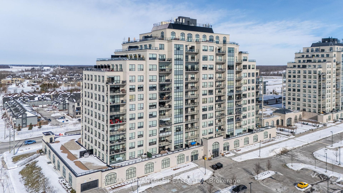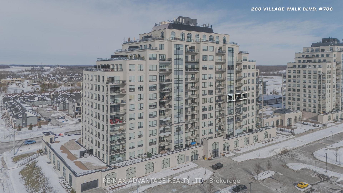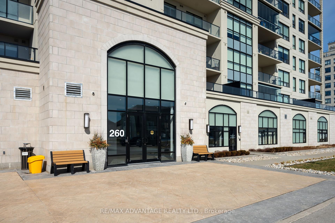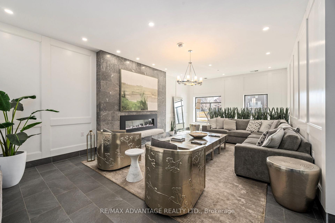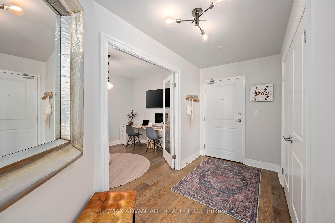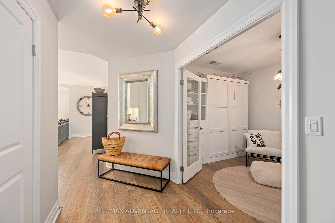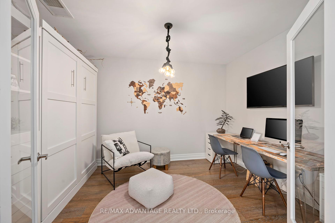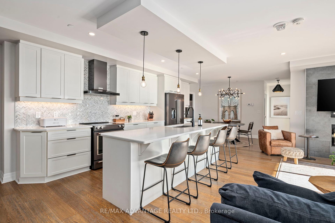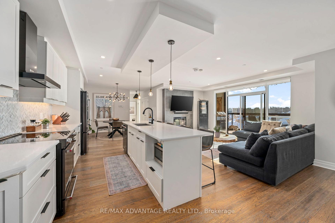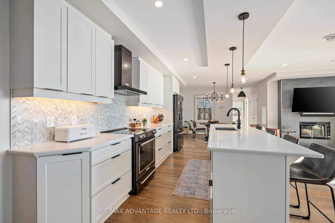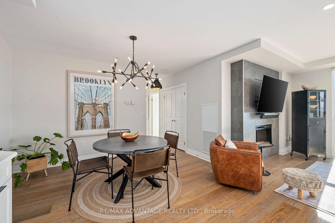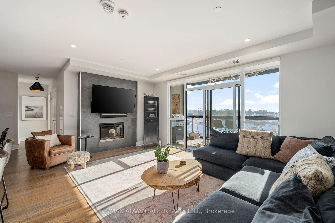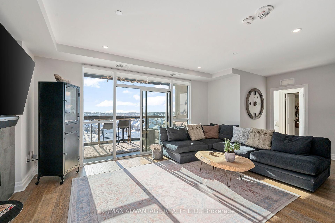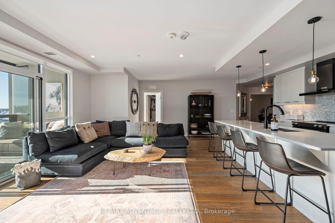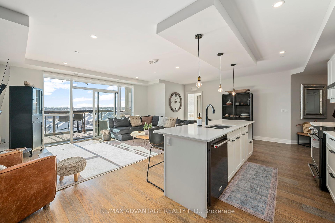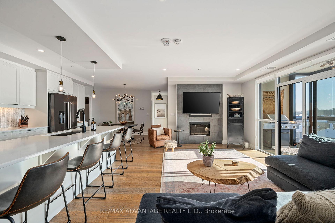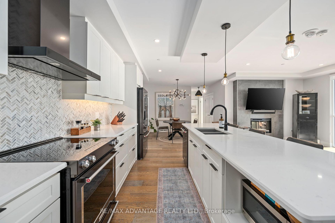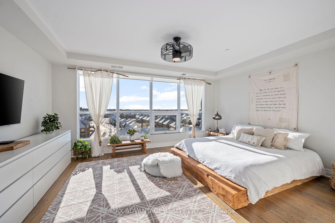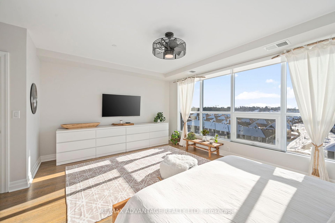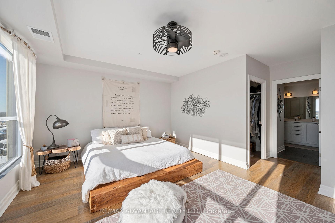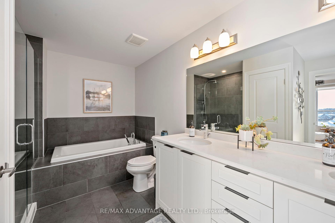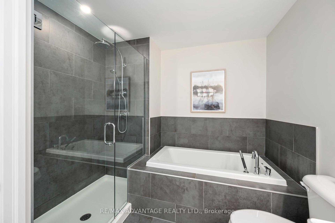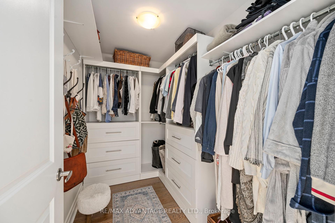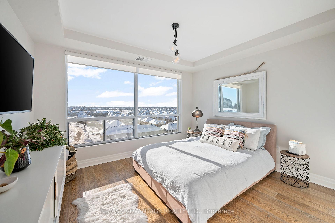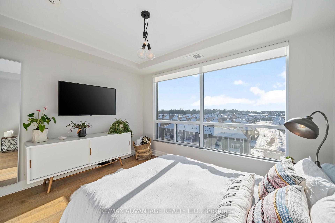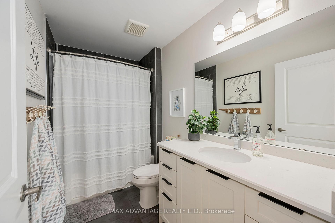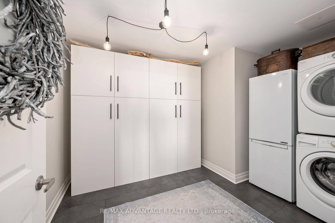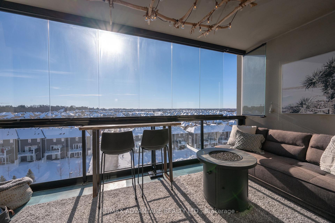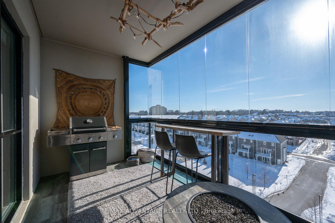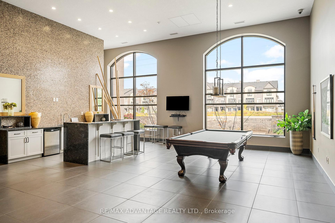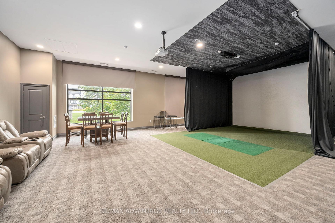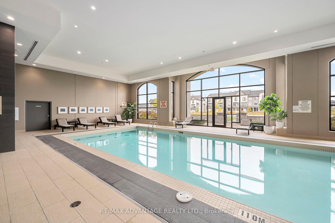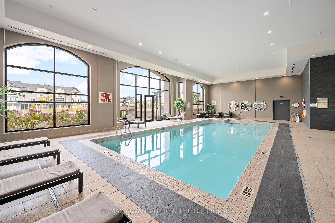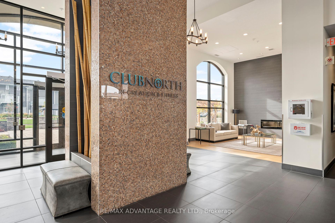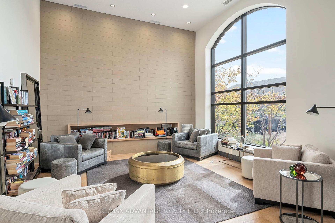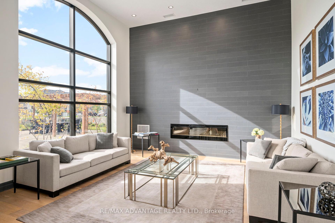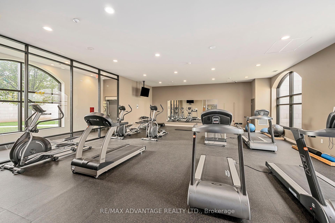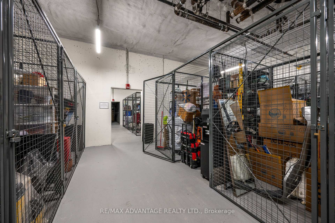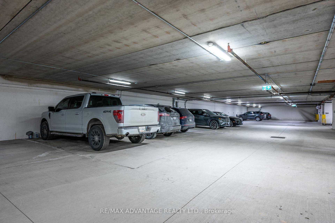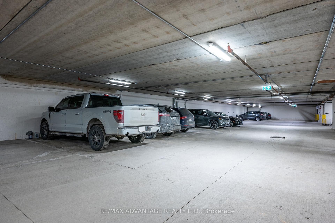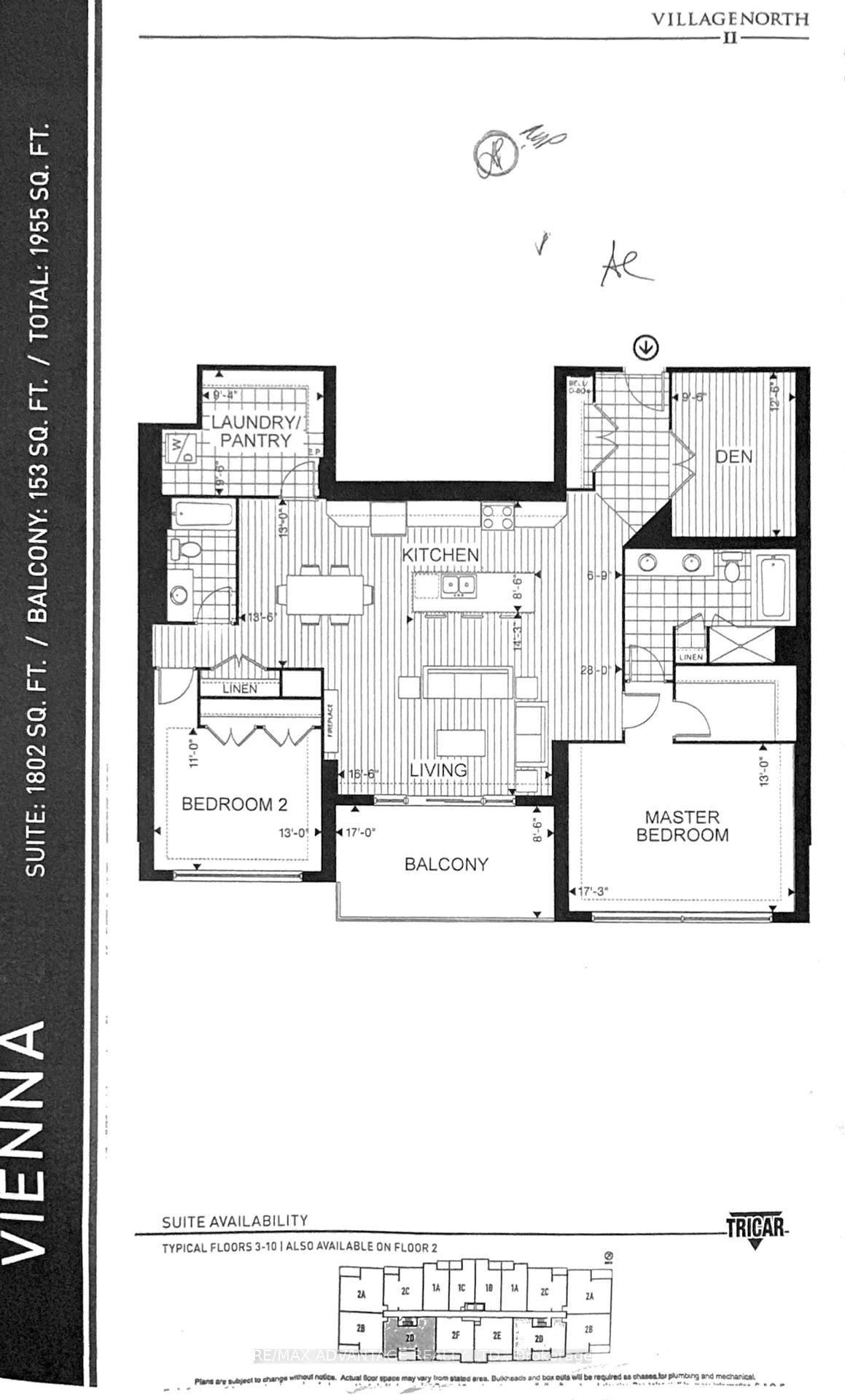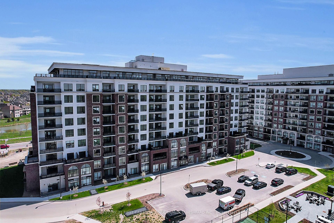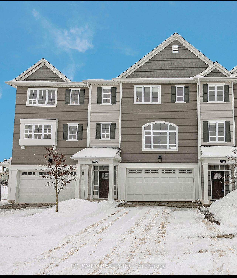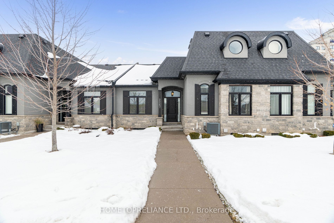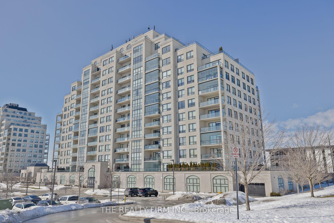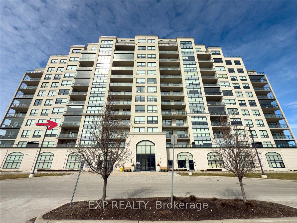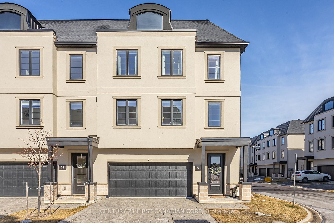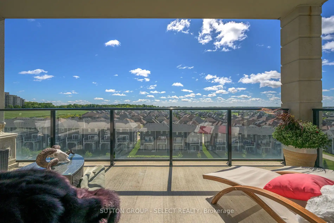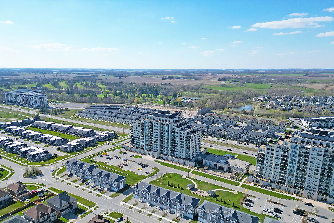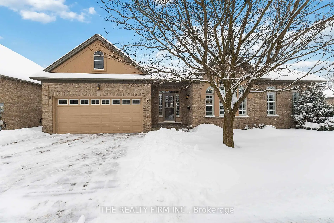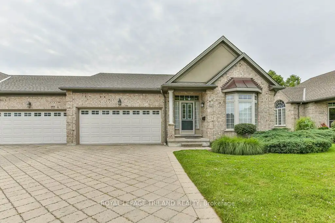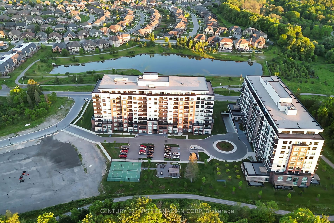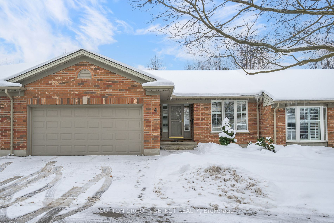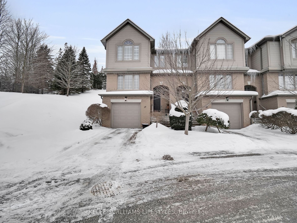Discover the epitome of luxury living in this stunning Village North II condo, one of the most sought-after buildings in Sunningdale. This spacious 2-bedroom, 2-bathroom + a den unit is one of the largest available, just shy of the penthouse level, offering 1800 sq ft of beautifully designed living space with an additional 153 sq ft on the balcony. Loaded with high-end upgrades, including premium engineered hardwood, granite countertops, bright white cabinetry, heated flooring in both bathrooms & sliding glass doors on the balcony allowing you to extend your enjoyment of the outdoors throughout the seasons. This tastefully designed unit has 2 spacious bedrooms located on either side of the unit, with plenty of closet space and natural light. The open-concept kitchen is a chefs dream with an oversized island and ample cabinetry, creating a seamless flow between the cooking, dining, and living areas. The primary retreat has a large walk-in closet, 5pc bath with a double vanity, shower and separate jetted tub. The second bedroom offers double closets and large windows. An additional 4pc bath conveniently located off the second bedroom. The den offers versatile space that can be used as a home office, reading nook, or additional lounging area. The laundry room has additional storage space and front load washer/dryer. The unit also includes 2 underground parking spots located right off the elevator, as well as a separate storage locker. You will love the simplicity of condo living and have access to some of the finest amenities in the city; a golf simulator, guest suite, indoor pool, media room, dining room, fitness centre and more. Located close to schools, restaurants, grocery stores, London Health Sciences Centre, Western University and anything else you may need. Welcome home!
Washer, Dryer, Stove, Dishwasher, Refrigerator
...