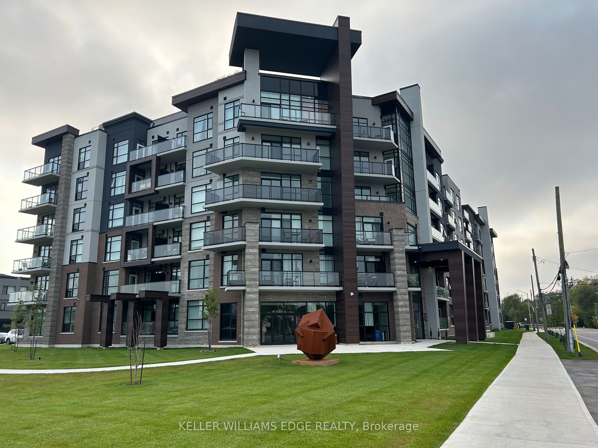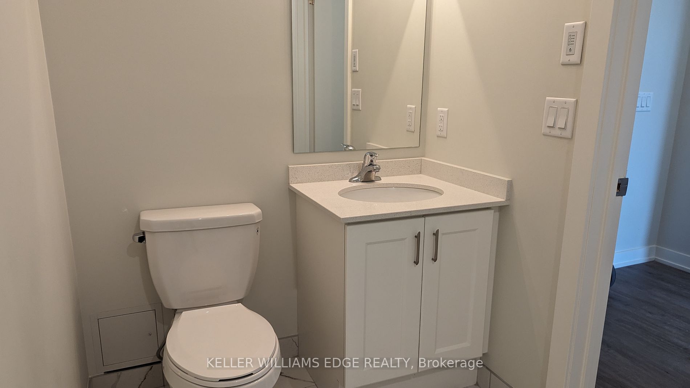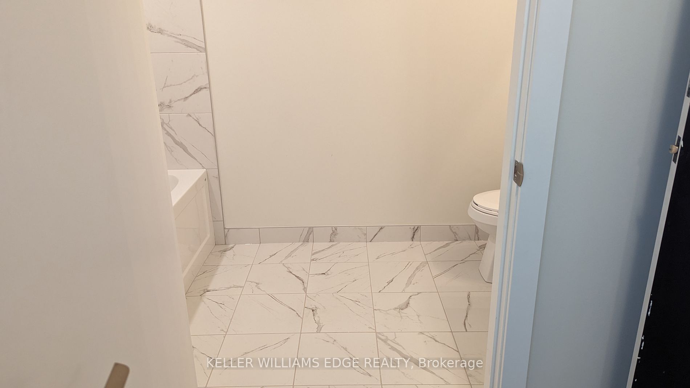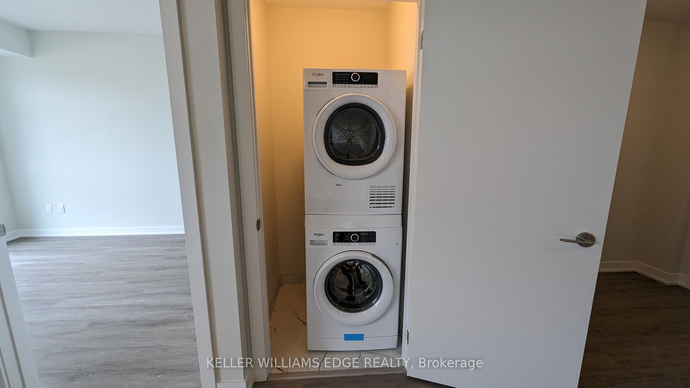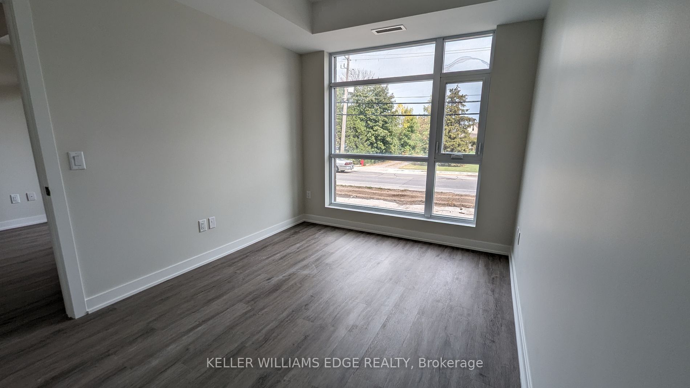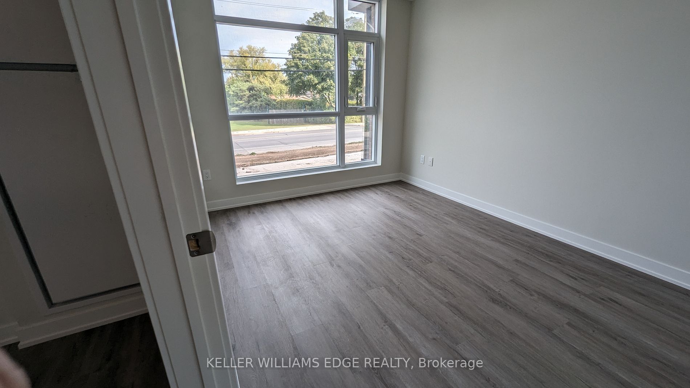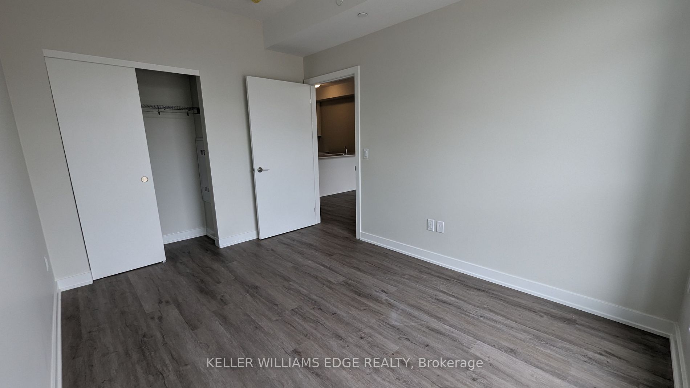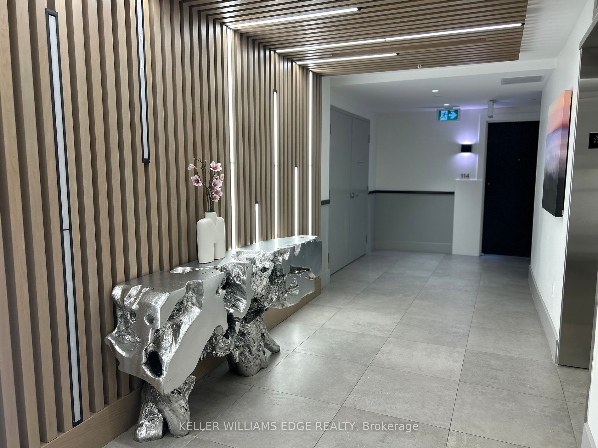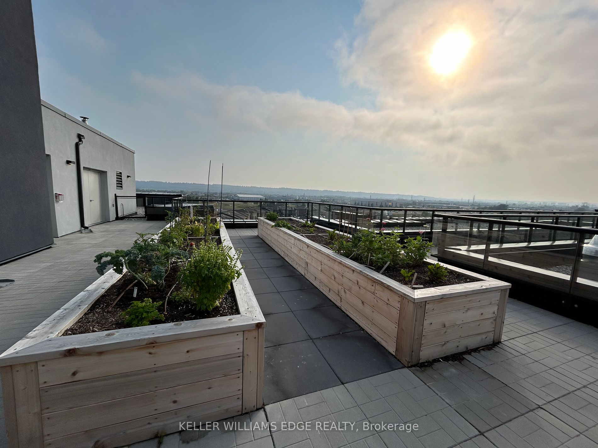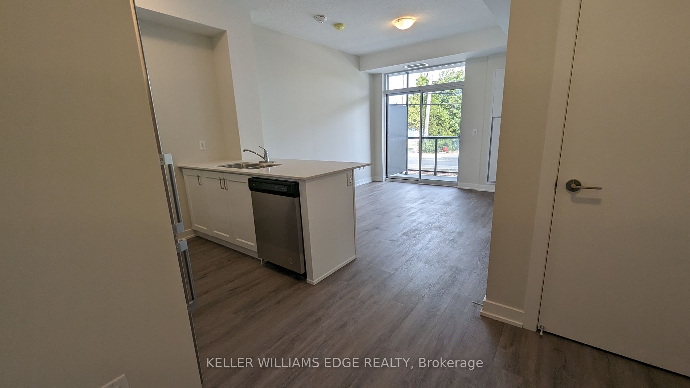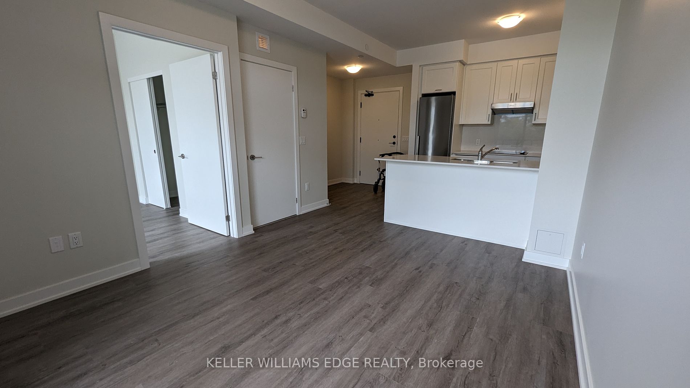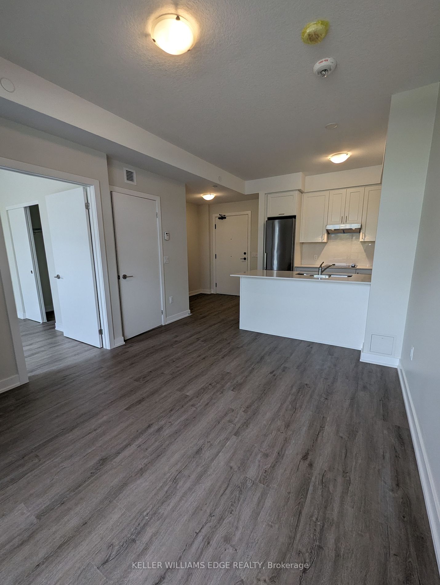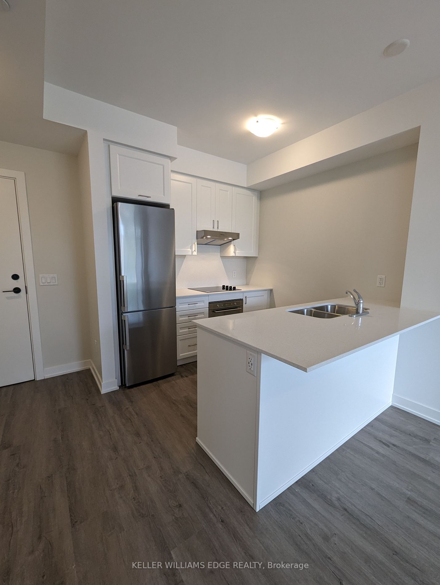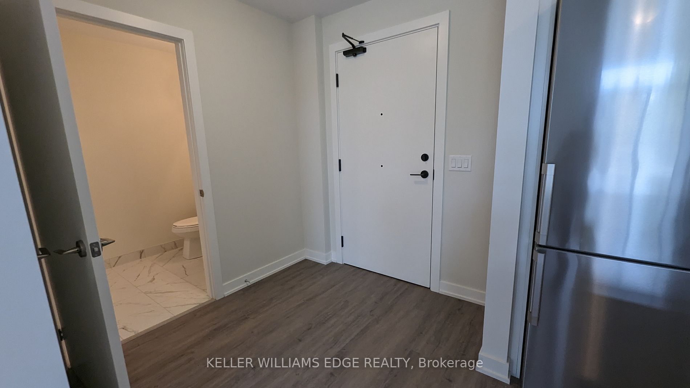Welcome CoMo coastal modern living by the lake in Stoney Creek. Your beautiful 1 bed 1 bath features several upgrades including vinyl plank flooring throughout (except laundry/bathroom), loads of natural light throughout, upgraded kitchen with stainless steel appliances, granite countertops, backsplash, extended kitchen cabinets, built in cooktop, oven & dishwasher, Owned parking spot &locker and bonus pet friendly. CoMo condo's offers some great amenities including a media room, party room, rooftop terrace/garden, dog park and pet spa. This brand new Stoney Creek condo is conveniently located just minutes to the QEW.
1 Parking #28 and 1 locker #58 Level 1 owned.
