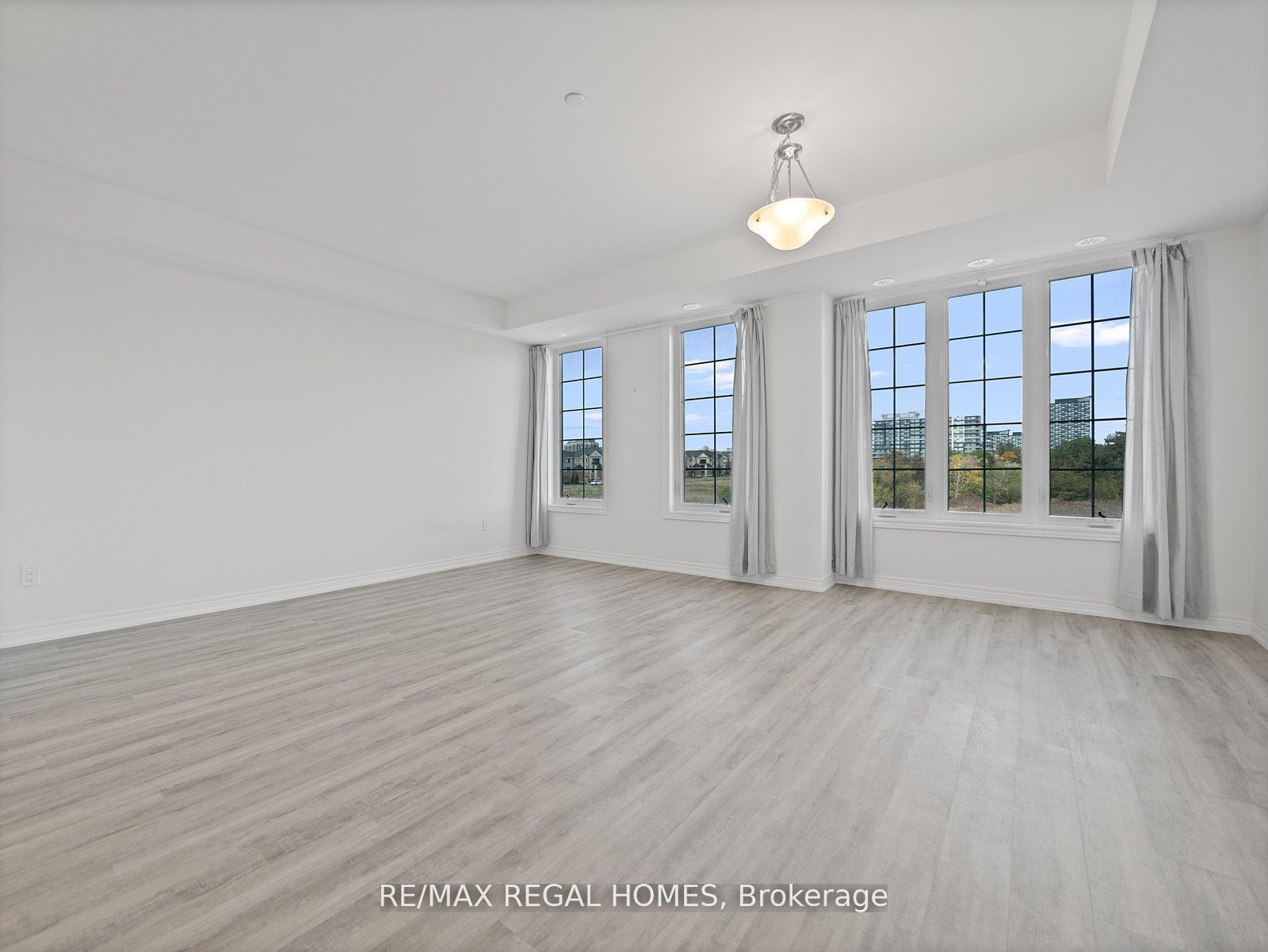Live In A Luxurious Biddington Homes Stacked Townhouse Boasting Modern Finishes. A Beautiful 2-Storey Townhome, Complete With Both A Private Roof Top Terrace & Balcony. Centrally Located In The Growing River Oaks Community. Fantastic Schools And Restaurants Down The Road. Near Shopping, Golf Course, Highways - Qew, 407, And 403 All A Short Drive Away. Nearby Go Train to downtown Toronto & the Go Bus. Includes One Parking Spot.
SS Fridge, Stove, Dishwasher & Microwave Hoodrange. Washer/Dryer.





























