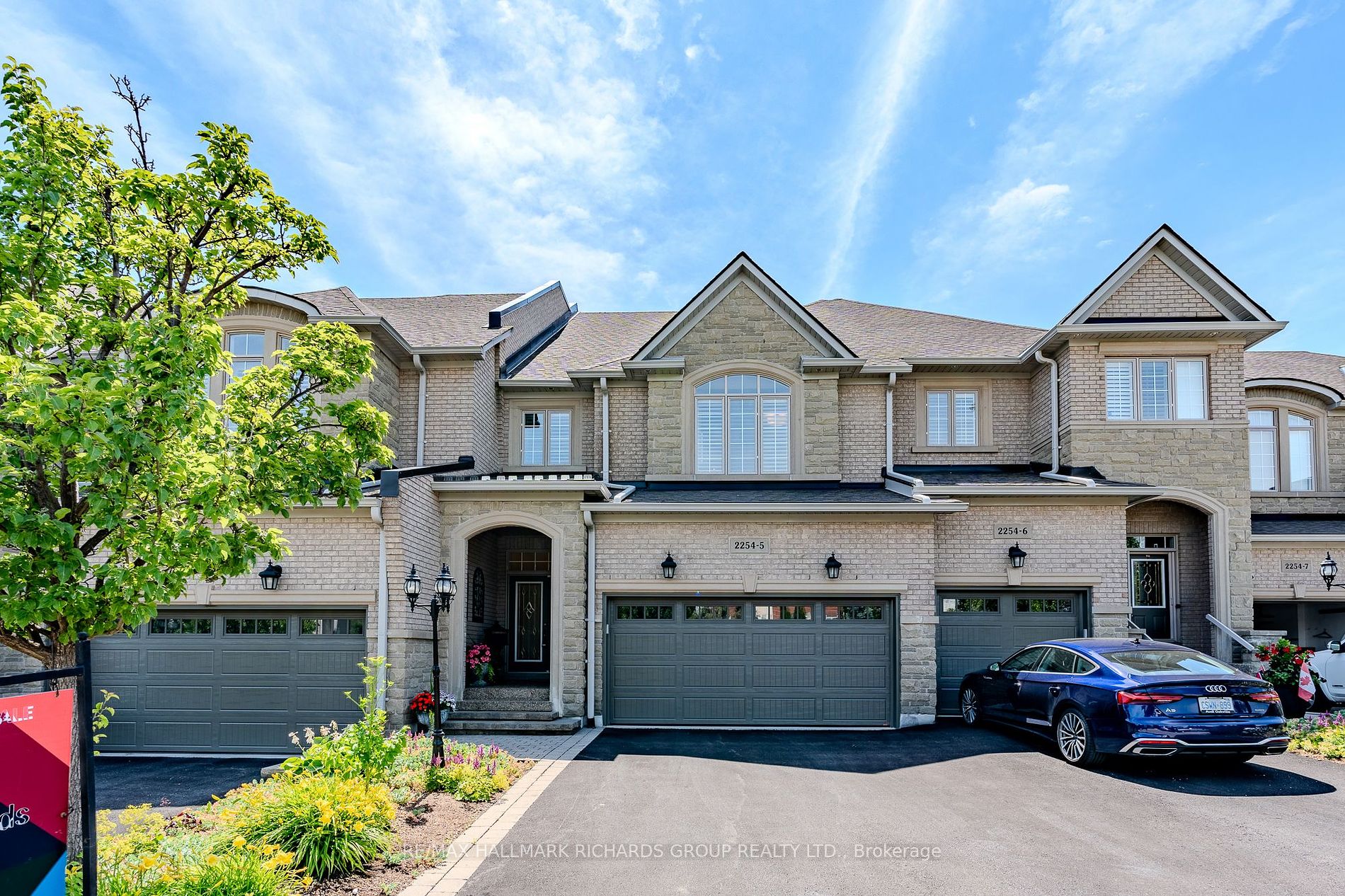Discover luxury living in this spacious 3-bedroom executive townhouse in Oakville's sought-after Joshua Creek. With over 3500 sq ft of total living space, this bright and airy home offers a stunning main floor featuring a beautiful living room with built-in cabinets and a gas fireplace, an eat-in kitchen perfect for family meals, and a dining room with a vaulted ceiling.The second floor boasts three large bedrooms plus an office, including a true primary suite with a sitting area, two walk-in closets, a gas fireplace, and a luxurious 5-piece bathroom. A versatile office space is also located on this level.Entertain effortlessly in the expansive basement, complete with a family room perfect for movie nights or Super Bowl parties, a wet bar for cocktails, and a games room for card games.Step outside to your private backyard, ideal for BBQs, and enjoy the serene ravine view. Conveniently located with easy highway access, this townhouse is a perfect blend of elegance and comfort.
2254 Rockingham Dr #5
Iroquois Ridge North, Oakville, Halton $1,575,000Make an offer
3+1 Beds
4 Baths
2500-2749 sqft
Attached
Garage
Parking for 2
S Facing
- MLS®#:
- W9812040
- Property Type:
- Condo Townhouse
- Property Style:
- 2-Storey
- Area:
- Halton
- Community:
- Iroquois Ridge North
- Taxes:
- $7,226.03 / 2024
- Maint:
- $837
- Added:
- October 31 2024
- Status:
- Active
- Outside:
- Brick
- Year Built:
- Basement:
- Finished Full
- Brokerage:
- RE/MAX HALLMARK RICHARDS GROUP REALTY LTD.
- Pets:
- Restrict
- Intersection:
- Ford Dr/Upper Middle Rd
- Rooms:
- 8
- Bedrooms:
- 3+1
- Bathrooms:
- 4
- Fireplace:
- Y
- Utilities
- Water:
- Cooling:
- Central Air
- Heating Type:
- Forced Air
- Heating Fuel:
- Gas
| Dining | 3.92 x 4.52m Vaulted Ceiling |
|---|---|
| Kitchen | 3.26 x 3.39m Stainless Steel Appl, Granite Counter, Eat-In Kitchen |
| Living | 7.38 x 4.39m Picture Window, W/O To Yard, Gas Fireplace |
| Prim Bdrm | 4.81 x 6.91m W/I Closet, 4 Pc Ensuite, Gas Fireplace |
| Office | 3.12 x 3.55m |
| 2nd Br | 4.01 x 4.28m Large Closet, Broadloom |
| 3rd Br | 3.14 x 3.32m Window |
| Laundry | 2.39 x 2.38m W/O To Garage |
| Exercise | 2.43 x 2.45m |
| Games | 3.12 x 3.23m Wet Bar, Vaulted Ceiling |
| Family | 7.19 x 3.86m Gas Fireplace, Broadloom, Pot Lights |
Listing Description
Property Features
Arts Centre
Cul De Sac
Ravine
Building Amenities
Bbqs Allowed
Visitor Parking
Sale/Lease History of 2254 Rockingham Dr #5
View all past sales, leases, and listings of the property at 2254 Rockingham Dr #5.Neighbourhood
Schools, amenities, travel times, and market trends near 2254 Rockingham Dr #5Iroquois Ridge North home prices
Average sold price for Detached, Semi-Detached, Condo, Townhomes in Iroquois Ridge North
Insights for 2254 Rockingham Dr #5
View the highest and lowest priced active homes, recent sales on the same street and postal code as 2254 Rockingham Dr #5, and upcoming open houses this weekend.
* Data is provided courtesy of TRREB (Toronto Regional Real-estate Board)



































