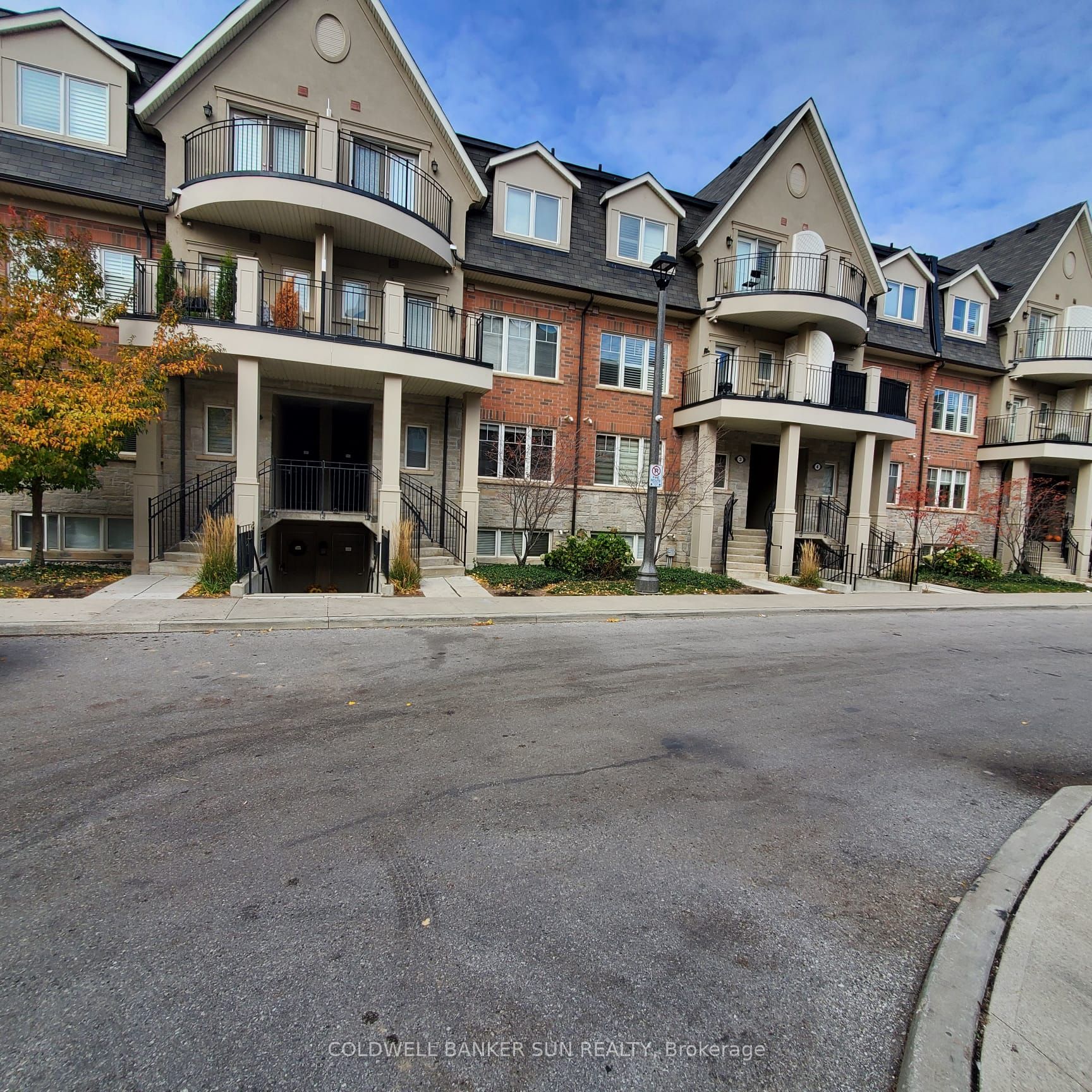This beautiful condo townhouse is located in the high-demand area of Oakville's Uptown Core. It is close to great schools, hospitals, a GO train station, and public transit, and only minutes from the highways. This bright two-bedroom, two-bathroom condo townhouse has lots of natural light, an open-concept kitchen, living, and dining area, and an easy walk-out to a private patio and upper deck area. It is an ideal location for first-time homebuyers or investors. Walk to nearby parks, restaurants, shops, walking trails, and more.
2420 Baronwood Dr #2-02
West Oak Trails, Oakville, Halton $685,888Make an offer
2 Beds
2 Baths
900-999 sqft
Underground
Garage
Parking for 0
Sw Facing
- MLS®#:
- W9768723
- Property Type:
- Condo Townhouse
- Property Style:
- Stacked Townhse
- Area:
- Halton
- Community:
- West Oak Trails
- Taxes:
- $2,626.21 / 2024
- Maint:
- $407
- Added:
- October 30 2024
- Status:
- Active
- Outside:
- Brick
- Year Built:
- Basement:
- None
- Brokerage:
- COLDWELL BANKER SUN REALTY
- Pets:
- Restrict
- Intersection:
- Pine Glen Rd & Grand Oak Trail
- Rooms:
- 6
- Bedrooms:
- 2
- Bathrooms:
- 2
- Fireplace:
- N
- Utilities
- Water:
- Cooling:
- Central Air
- Heating Type:
- Forced Air
- Heating Fuel:
- Gas
| Living | 8.47 x 3.34m Combined W/Dining, Laminate, W/O To Patio |
|---|---|
| Dining | 8.47 x 3.39m Combined W/Living, Laminate |
| Kitchen | 2.99 x 2.5m Ceramic Floor, Stainless Steel Appl, Breakfast Bar |
| Prim Bdrm | 3.3 x 2.79m Closet, Broadloom, 4 Pc Ensuite |
| 2nd Br | 4.28 x 3.2m Closet, Broadloom |
Sale/Lease History of 2420 Baronwood Dr #2-02
View all past sales, leases, and listings of the property at 2420 Baronwood Dr #2-02.Neighbourhood
Schools, amenities, travel times, and market trends near 2420 Baronwood Dr #2-02West Oak Trails home prices
Average sold price for Detached, Semi-Detached, Condo, Townhomes in West Oak Trails
Insights for 2420 Baronwood Dr #2-02
View the highest and lowest priced active homes, recent sales on the same street and postal code as 2420 Baronwood Dr #2-02, and upcoming open houses this weekend.
* Data is provided courtesy of TRREB (Toronto Regional Real-estate Board)




























