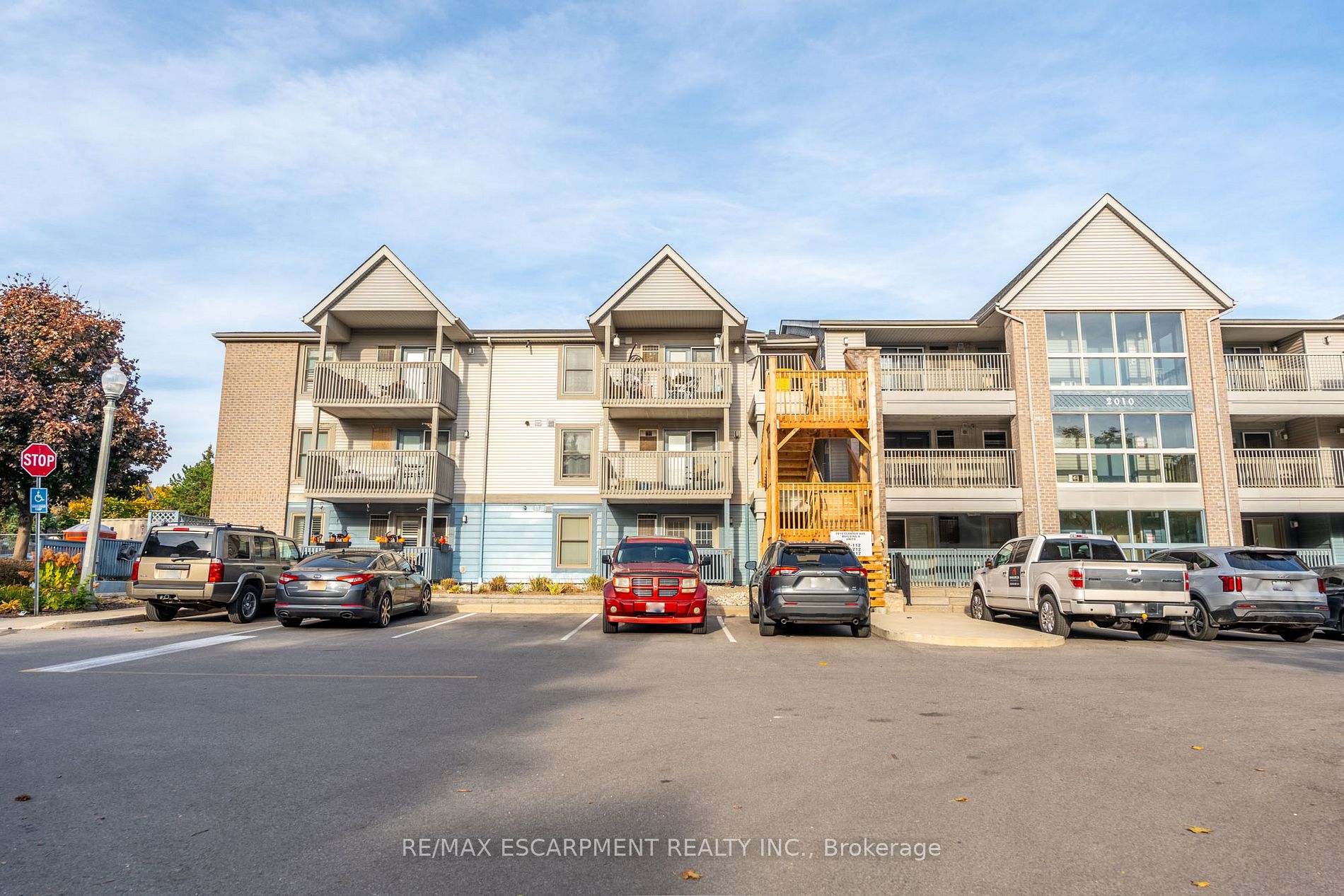This condo is absolutely beautiful, you will love everything about it! This renovated space is 639 square feet and is situated in the Headon Forest area of Burlington. The thoughtful updates include easy care wide plank flooring, a modern kitchen with quartz countertops, valance lighting, stainless-steel appliances, and an updated bathroom with a new vanity and flooring (2024). The unit offers a cozy dining area and patio door leading to a private balcony where you can enjoy your own BBQ. This condo also comes with one underground parking space and a locker for all of your storage needs! Conveniently located near parks, shopping, schools, and public transit. RSA.
2010 Cleaver Ave #109
Headon, Burlington, Halton $529,900Make an offer
1 Beds
1 Baths
600-699 sqft
Underground
Garage
Parking for 0
E Facing
- MLS®#:
- W9510077
- Property Type:
- Condo Apt
- Property Style:
- Apartment
- Area:
- Halton
- Community:
- Headon
- Taxes:
- $2,120 / 2024
- Maint:
- $506
- Added:
- October 24 2024
- Status:
- Active
- Outside:
- Vinyl Siding
- Year Built:
- 31-50
- Basement:
- None
- Brokerage:
- RE/MAX ESCARPMENT REALTY INC.
- Pets:
- Restrict
- Intersection:
- Upper Middle Rd
- Rooms:
- 4
- Bedrooms:
- 1
- Bathrooms:
- 1
- Fireplace:
- N
- Utilities
- Water:
- Cooling:
- Wall Unit
- Heating Type:
- Heat Pump
- Heating Fuel:
- Electric
| Kitchen | 2.43 x 2.44m |
|---|---|
| Living | 3.61 x 5.64m |
| Br | 3.3 x 3.35m |
| Laundry | 0 |
| Dining | 2.43 x 2.13m |
Property Features
Library
Park
Place Of Worship
Public Transit
Rec Centre
School
Building Amenities
Bbqs Allowed
Sale/Lease History of 2010 Cleaver Ave #109
View all past sales, leases, and listings of the property at 2010 Cleaver Ave #109.Neighbourhood
Schools, amenities, travel times, and market trends near 2010 Cleaver Ave #109Headon home prices
Average sold price for Detached, Semi-Detached, Condo, Townhomes in Headon
Insights for 2010 Cleaver Ave #109
View the highest and lowest priced active homes, recent sales on the same street and postal code as 2010 Cleaver Ave #109, and upcoming open houses this weekend.
* Data is provided courtesy of TRREB (Toronto Regional Real-estate Board)






















