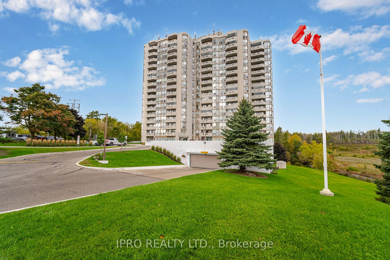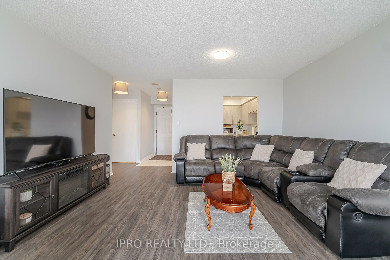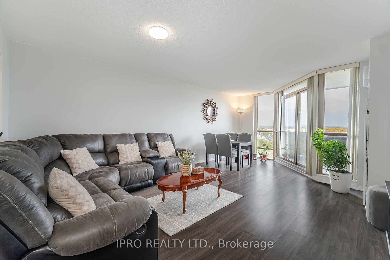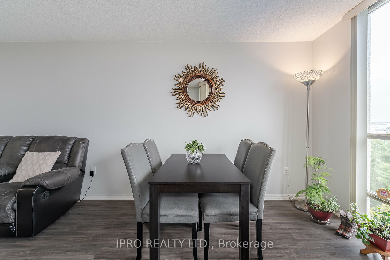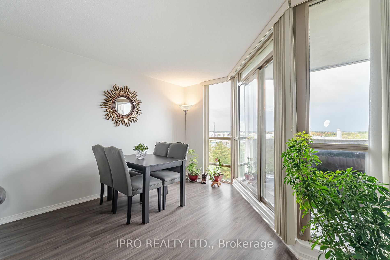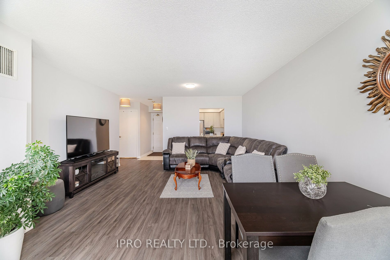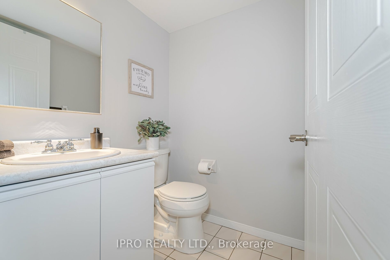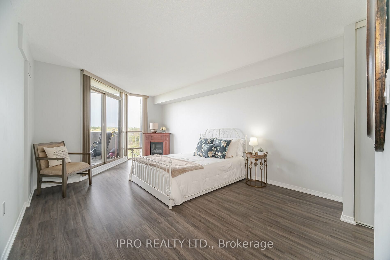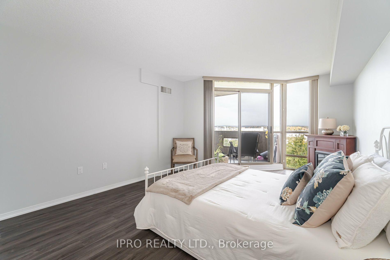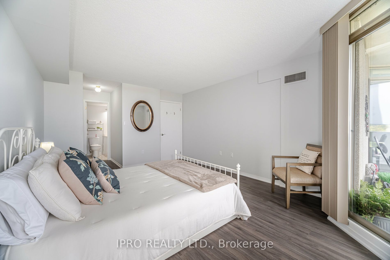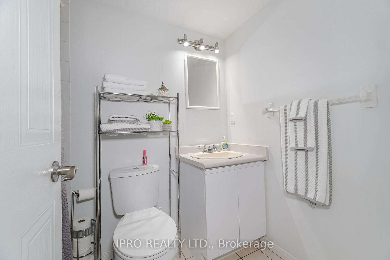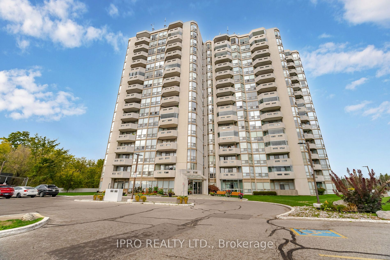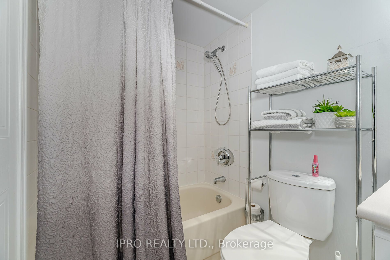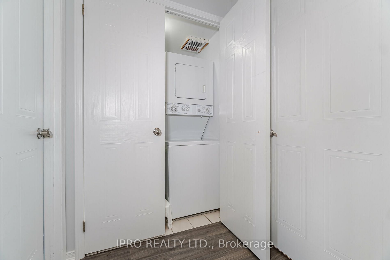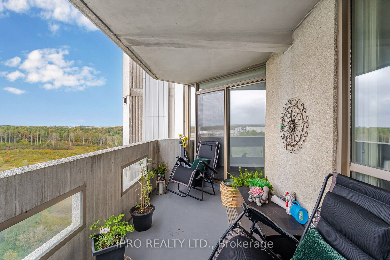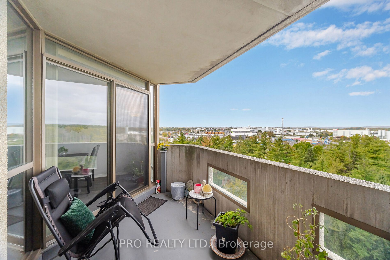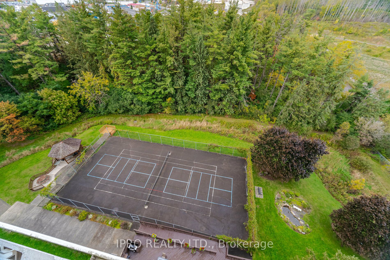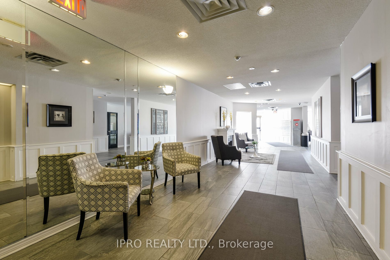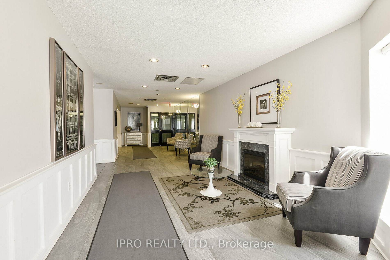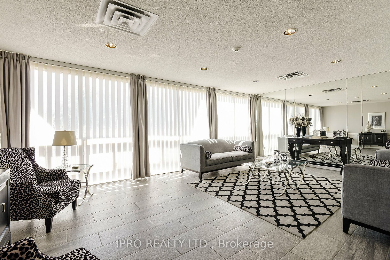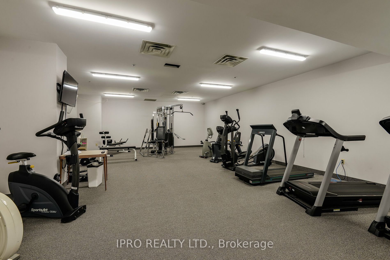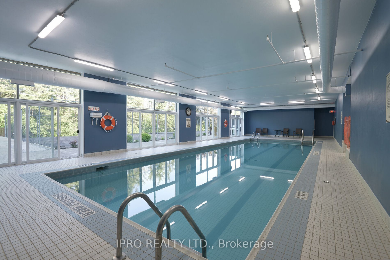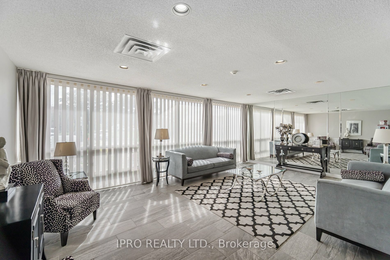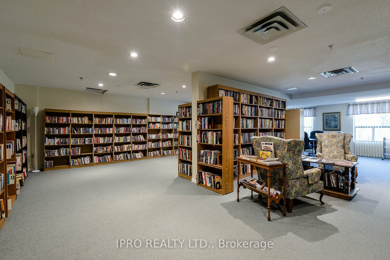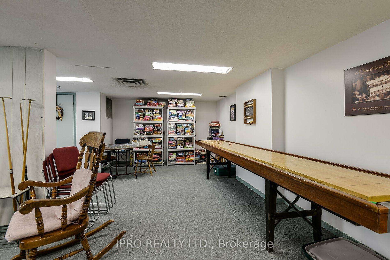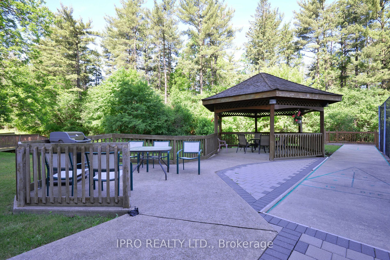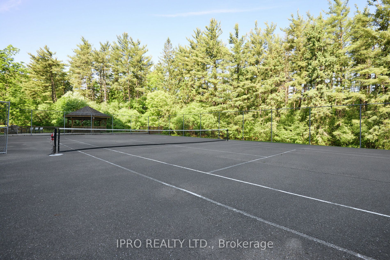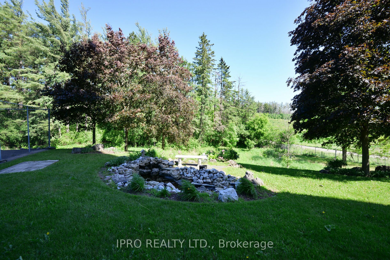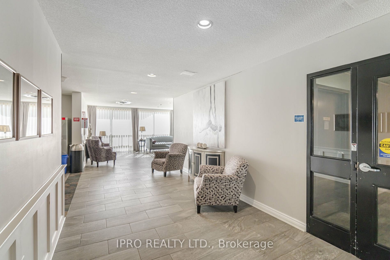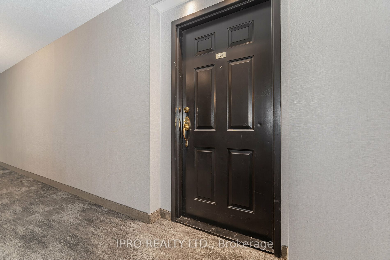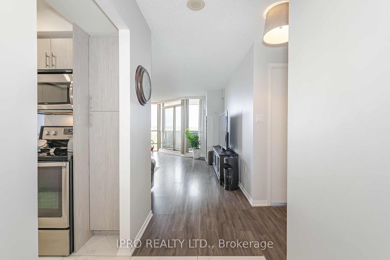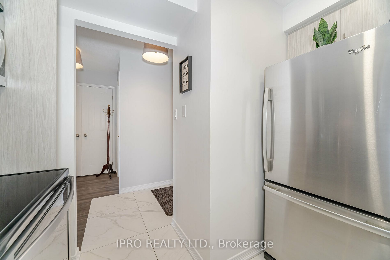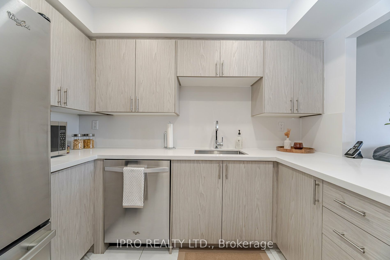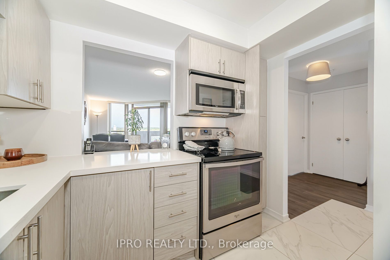Welcome Home To This Beautiful, Upgraded Condo in The Sands! Conveniently Located, This Condo Features One Bedroom, 1.5 Baths and Overlooks the Ravine. Perfect Home To Downsize But Not Downgrade To! Location, Maintenance Fees, Property Taxes Make This a Great Investment Also! Living and Dining Room Combo Overlooking the Ravine. Must See Renovated Kitchen, Spacious Unit with Amazing Amenities! Ensuite Laundry And Great Amenities In The Building - Gym, Indoor Swimming Pool, Party Room, Tennis/Pickle Ball Courts, Library, & Storage Locker.... 20 Mcfarlane Unit 804 Has So Much To Offer!
20 Mcfarlane Dr #804
Georgetown, Halton Hills, Halton $549,900Make an offer
1 Beds
2 Baths
800-899 sqft
Underground
Garage
Parking for 1
Nw Facing
- MLS®#:
- W9393796
- Property Type:
- Condo Apt
- Property Style:
- Apartment
- Area:
- Halton
- Community:
- Georgetown
- Taxes:
- $2,310 / 2024
- Maint:
- $676
- Added:
- October 11 2024
- Status:
- Active
- Outside:
- Brick
- Year Built:
- 16-30
- Basement:
- None
- Brokerage:
- IPRO REALTY LTD.
- Pets:
- Restrict
- Intersection:
- Guelph/Mcfarlane/Hwy 7
- Rooms:
- 4
- Bedrooms:
- 1
- Bathrooms:
- 2
- Fireplace:
- N
- Utilities
- Water:
- Cooling:
- Central Air
- Heating Type:
- Forced Air
- Heating Fuel:
- Electric
| Living | 5.8 x 5.1m Laminate, W/O To Balcony, O/Looks Ravine |
|---|---|
| Dining | 5.8 x 5.1m Laminate, Combined W/Living |
| Kitchen | 2.8 x 2.9m Ceramic Floor, Quartz Counter, Stainless Steel Appl |
| Prim Bdrm | 6.9 x 4.4m Laminate, 4 Pc Ensuite, O/Looks Ravine |
Building Amenities
Gym
Indoor Pool
Recreation Room
Sauna
Sale/Lease History of 20 Mcfarlane Dr #804
View all past sales, leases, and listings of the property at 20 Mcfarlane Dr #804.Neighbourhood
Schools, amenities, travel times, and market trends near 20 Mcfarlane Dr #804Georgetown home prices
Average sold price for Detached, Semi-Detached, Condo, Townhomes in Georgetown
Insights for 20 Mcfarlane Dr #804
View the highest and lowest priced active homes, recent sales on the same street and postal code as 20 Mcfarlane Dr #804, and upcoming open houses this weekend.
* Data is provided courtesy of TRREB (Toronto Regional Real-estate Board)
