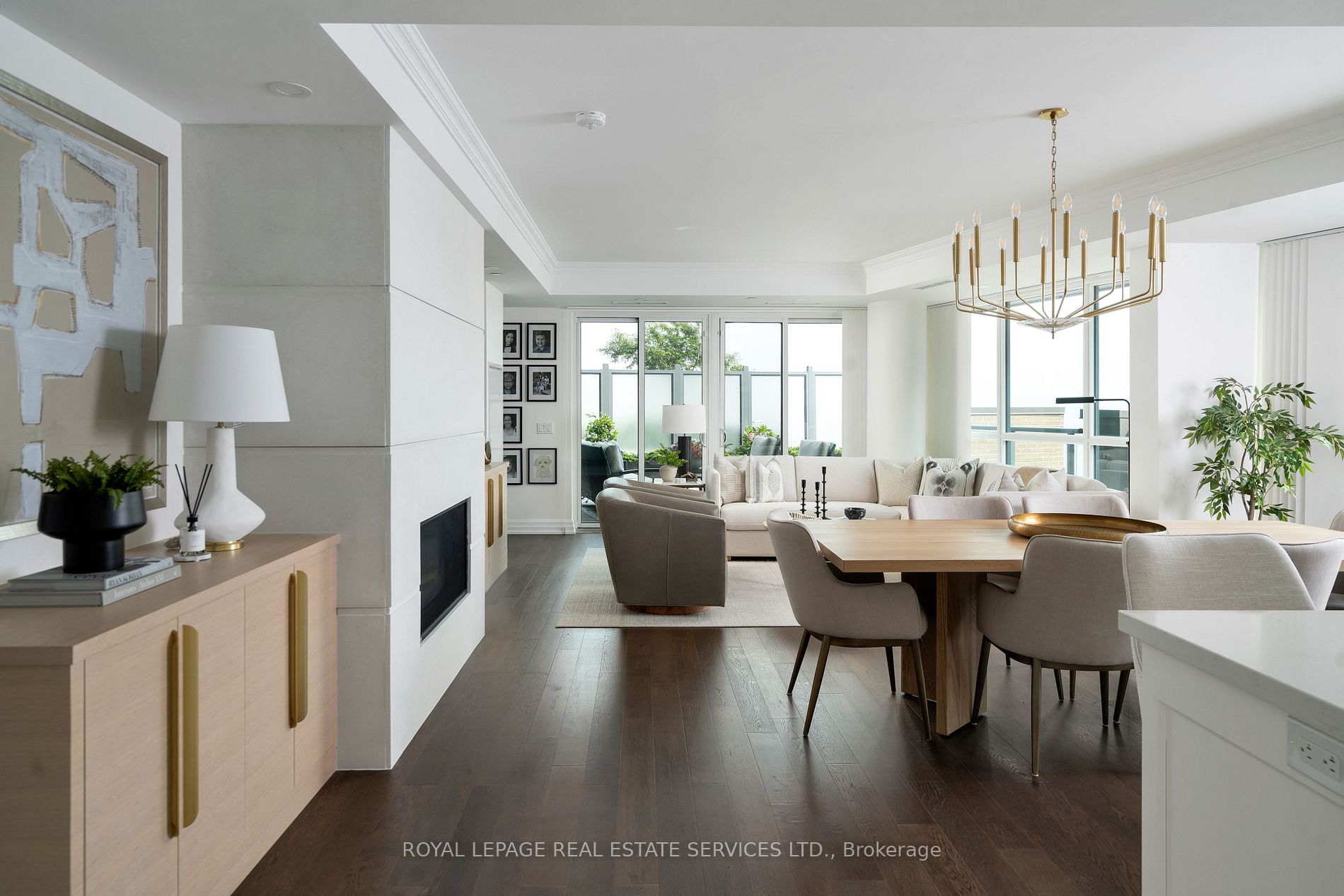Connect with Agent

2060 Lakeshore Rd #804
Brant, Burlington, Halton, L7R 0G2Local rules require you to be signed in to see this listing details.
Local rules require you to be signed in to see this listing details.
Grnbelt/Conserv
Hospital
Lake/Pond
Level
Marina
Park
