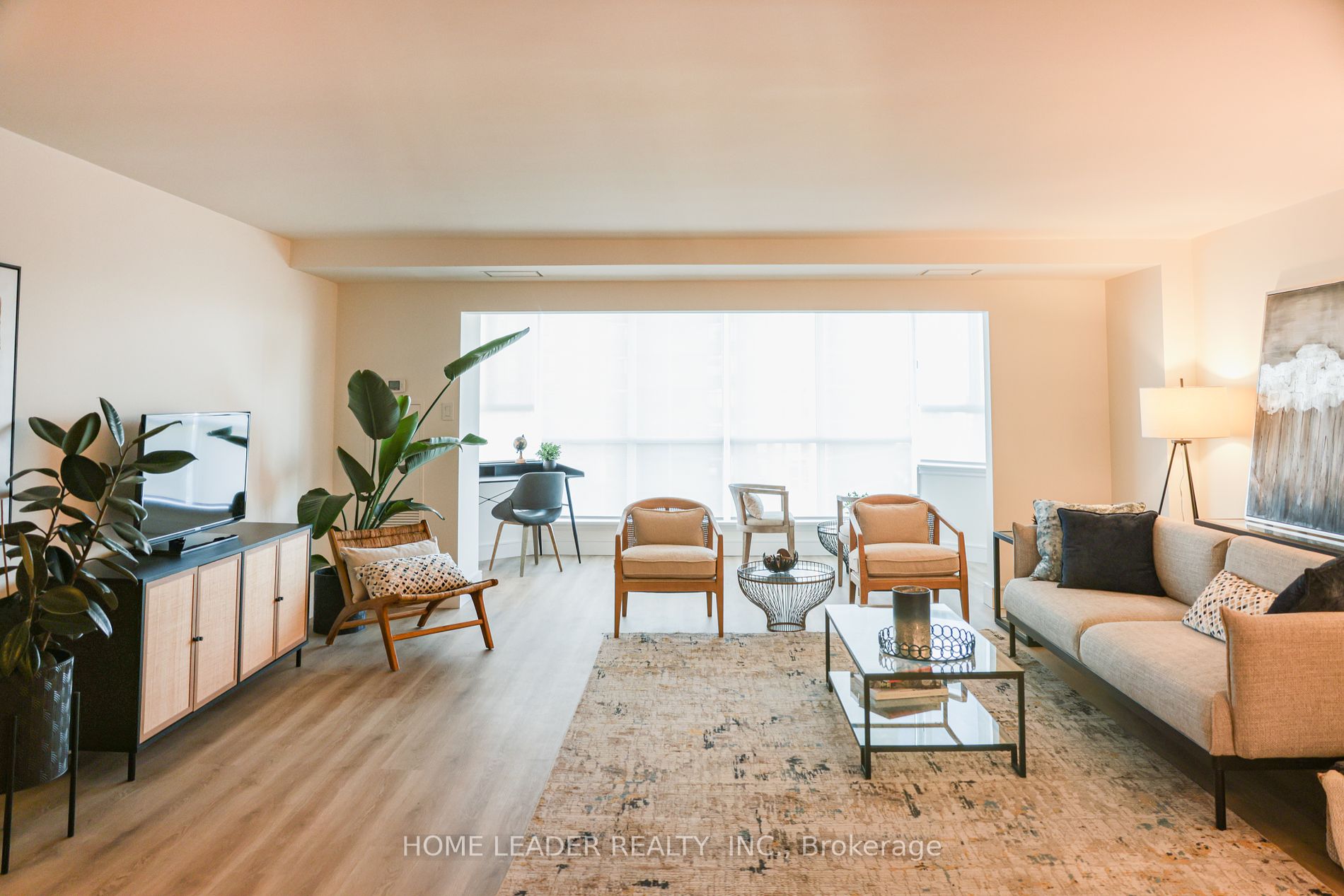Connect with Agent

5280 Lakeshore Rd #902
Appleby, Burlington, Halton, L7L 5R1Local rules require you to be signed in to see this listing details.
Local rules require you to be signed in to see this listing details.
Clear View
Lake Access
Park
Public Transit
Rec Centre
Waterfront
