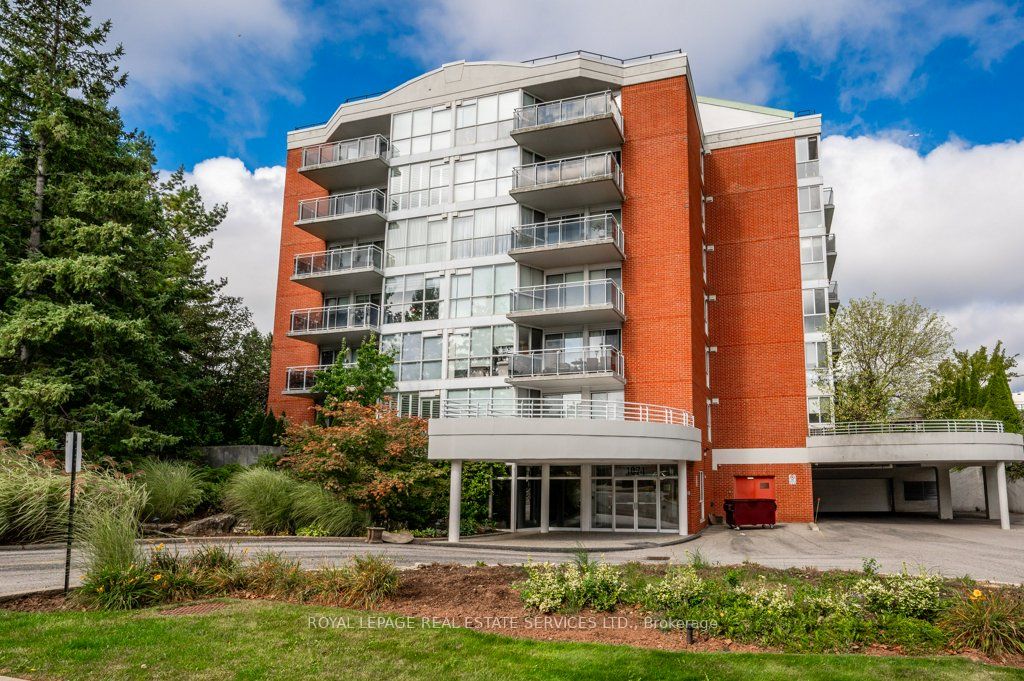Connect with Agent

1071 Queens Ave #104
College Park, Oakville, Halton, L6H 2R5Local rules require you to be signed in to see this listing details.
Local rules require you to be signed in to see this listing details.
Golf
Hospital
Park
Public Transit
Rec Centre
School
