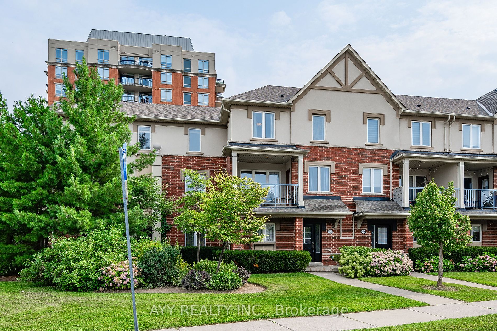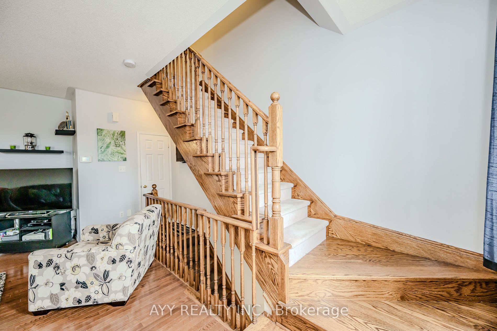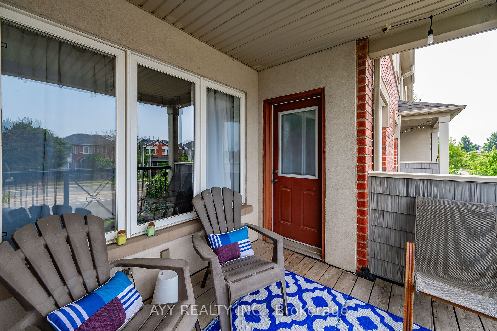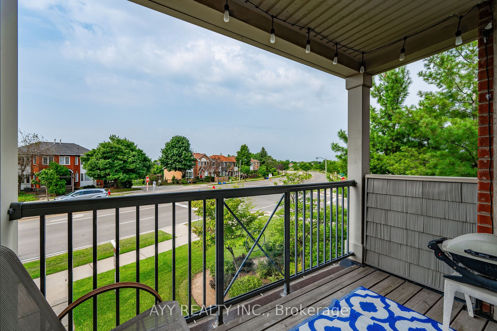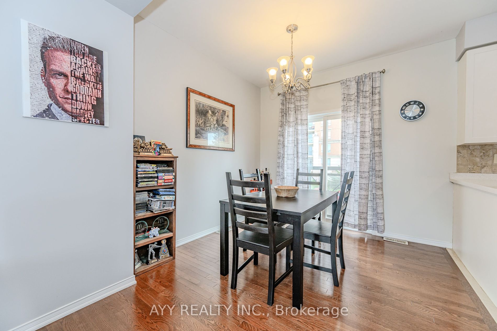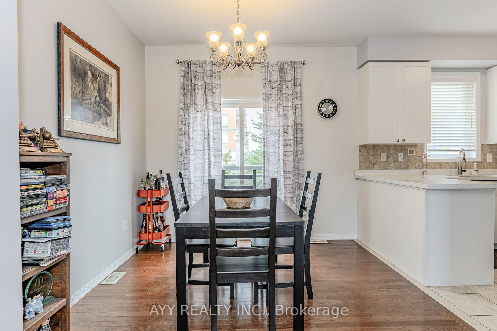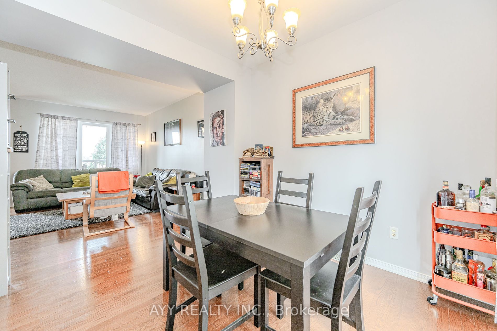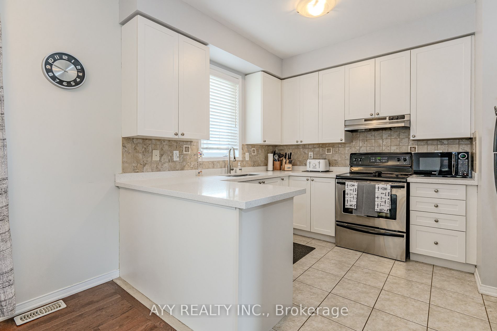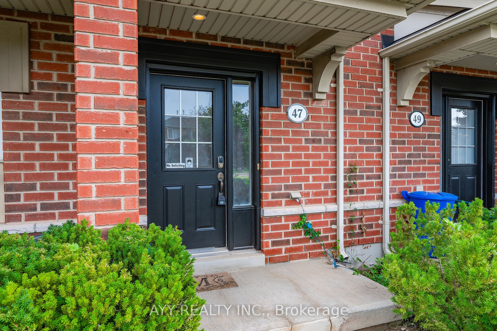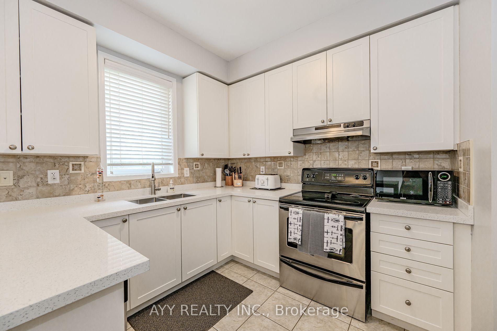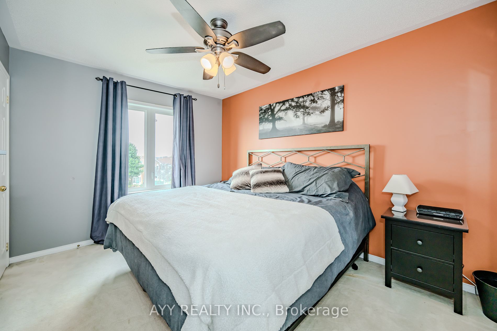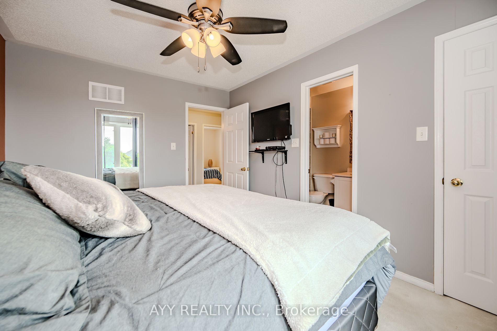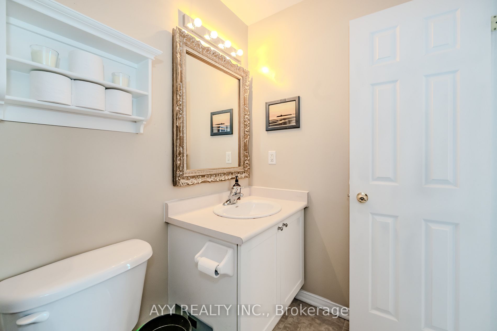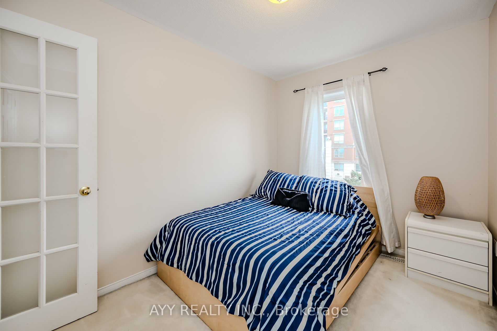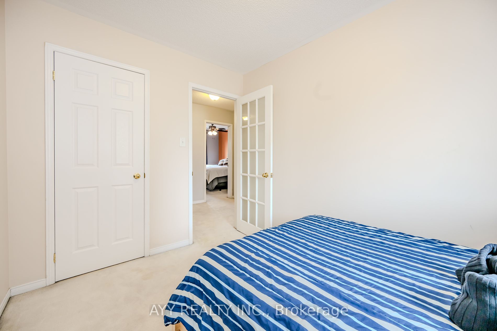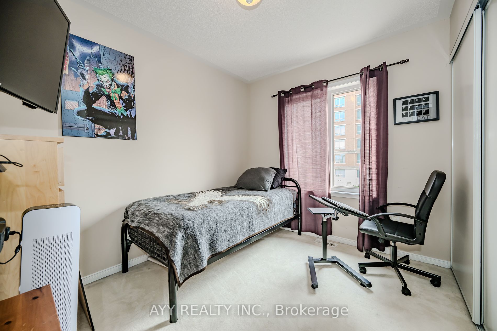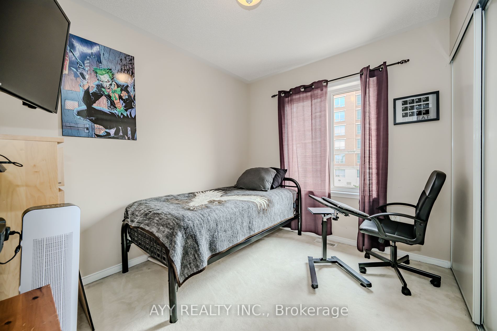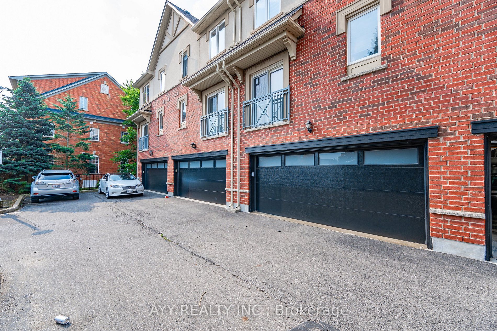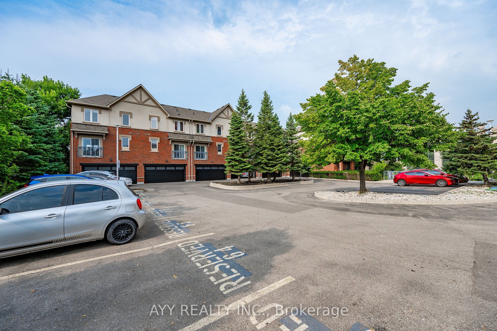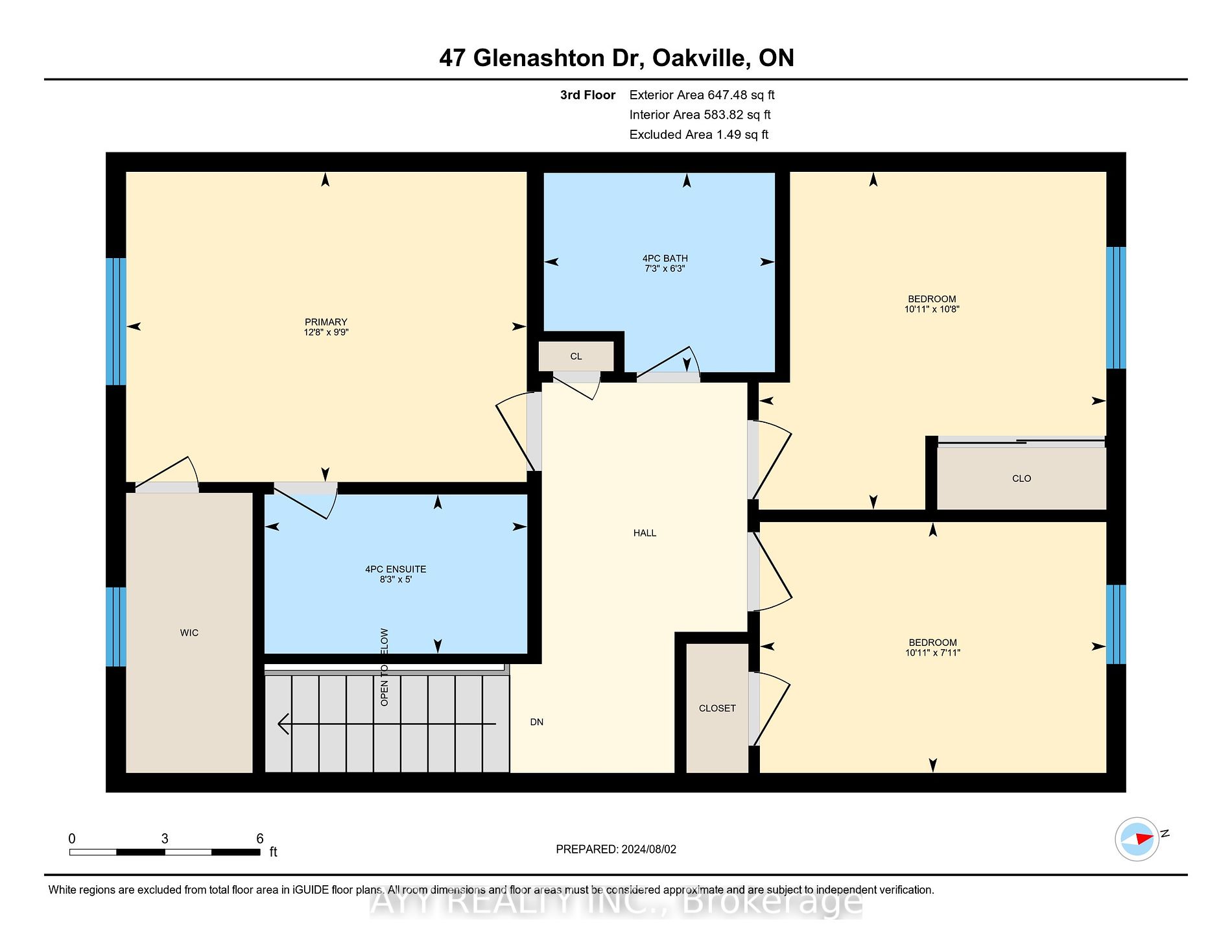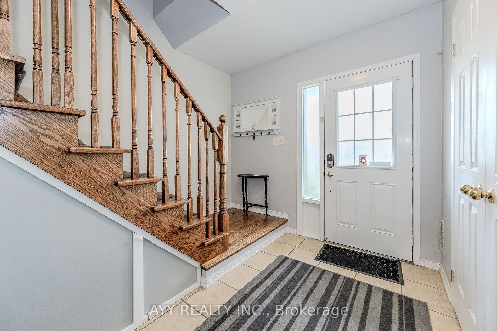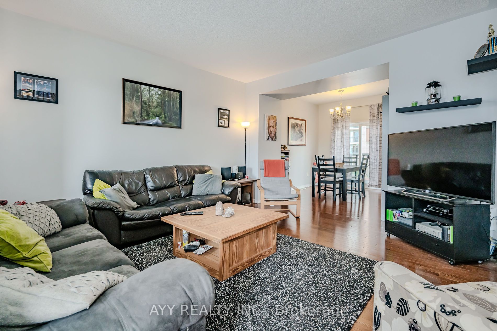Welcome to 47 Glenashton Drive. This spacious 3 bedroom-3 bathroom home with a double car garage in the River Oaks area of the Uptown Core is close to shopping, banks, restaurants, walking trails, parks and a rec centre. Both public and separate primary schools are within walking distance, as is the separate secondary school. The front entry of this home is on the ground level into a foyer with double wide coat closet, laundry room and direct access to the double car garage. The open concept main floor offers 9 ft ceilings. The spacious living room has hardwood floors, oak staircase, a large window and walkout to your private balcony. The kitchen has plenty of cupboard space, new quartz counters, undermount double stainless sink and faucet, and overlooks the dining room, that opens to a juliette balcony. The third floor offers a 4-piece main bathroom and 3 spacious bedrooms with the primary featuring a large walk-in closet and 4-pc ensuite. Enjoy amenities such as a pool, gym, sauna and party room nearby at the condo building on Central Park Drive. Convenient surface visitor parking is located directly behind the unit. Easy access to all highways, hospital, transit and GO train. Snow removal and landscaping along with amenities such as swimming pool, sauna, exercise and party room included in the maintenance fee.
47 Glenashton Dr #4
Uptown Core, Oakville, Halton $844,900 Make an offer 3 Beds
3 Baths
1200-1399 sqft
Built-In
Garage
Parking for 0
S Facing
- MLS®#:
- W9379414
- Property Type:
- Condo Townhouse
- Property Style:
- 3-Storey
- Area:
- Halton
- Community:
- Uptown Core
- Taxes:
- $3,533.44 / 2024
- Maint:
- $603
- Added:
- October 02 2024
- Status:
- Active
- Outside:
- Brick
- Year Built:
- 16-30
- Basement:
- None
- Brokerage:
- AYY REALTY INC.
- Pets:
- Restrict
- Intersection:
- Trafalgar and Glenashton
- Rooms:
- 6
- Bedrooms:
- 3
- Bathrooms:
- 3
- Fireplace:
- N
-
Utilities
- Water:
- Cooling:
- Central Air
- Heating Type:
- Forced Air
- Heating Fuel:
- Gas
| Laundry | 2.26 x 3.3m |
|---|---|
| Living | 4.69 x 4.43m Hardwood Floor, W/O To Balcony |
| Dining | 2.91 x 3.65m Hardwood Floor, Juliette Balcony |
| Kitchen | 2.85 x 3.5m Granite Counter, Ceramic Floor, Undermount Sink |
| Powder Rm | 1.58 x 1.54m Pedestal Sink |
| Prim Bdrm | 2.98 x 3.86m W/I Closet, 4 Pc Ensuite |
| 2nd Br | 3.25 x 3.55m |
| 3rd Br | 3.35 x 2.41m |
Park
Public Transit
Rec Centre
School
Building Amenities
Bbqs Allowed
Gym
Outdoor Pool
Party/Meeting Room
Sauna
Visitor Parking
Sale/Lease History of 47 Glenashton Dr #4
View all past sales, leases, and listings of the property at 47 Glenashton Dr #4.Neighbourhood
Schools, amenities, travel times, and market trends near 47 Glenashton Dr #4Uptown Core home prices
Average sold price for Detached, Semi-Detached, Condo, Townhomes in Uptown Core
Insights for 47 Glenashton Dr #4
View the highest and lowest priced active homes, recent sales on the same street and postal code as 47 Glenashton Dr #4, and upcoming open houses this weekend.
* Data is provided courtesy of TRREB (Toronto Regional Real-estate Board)
