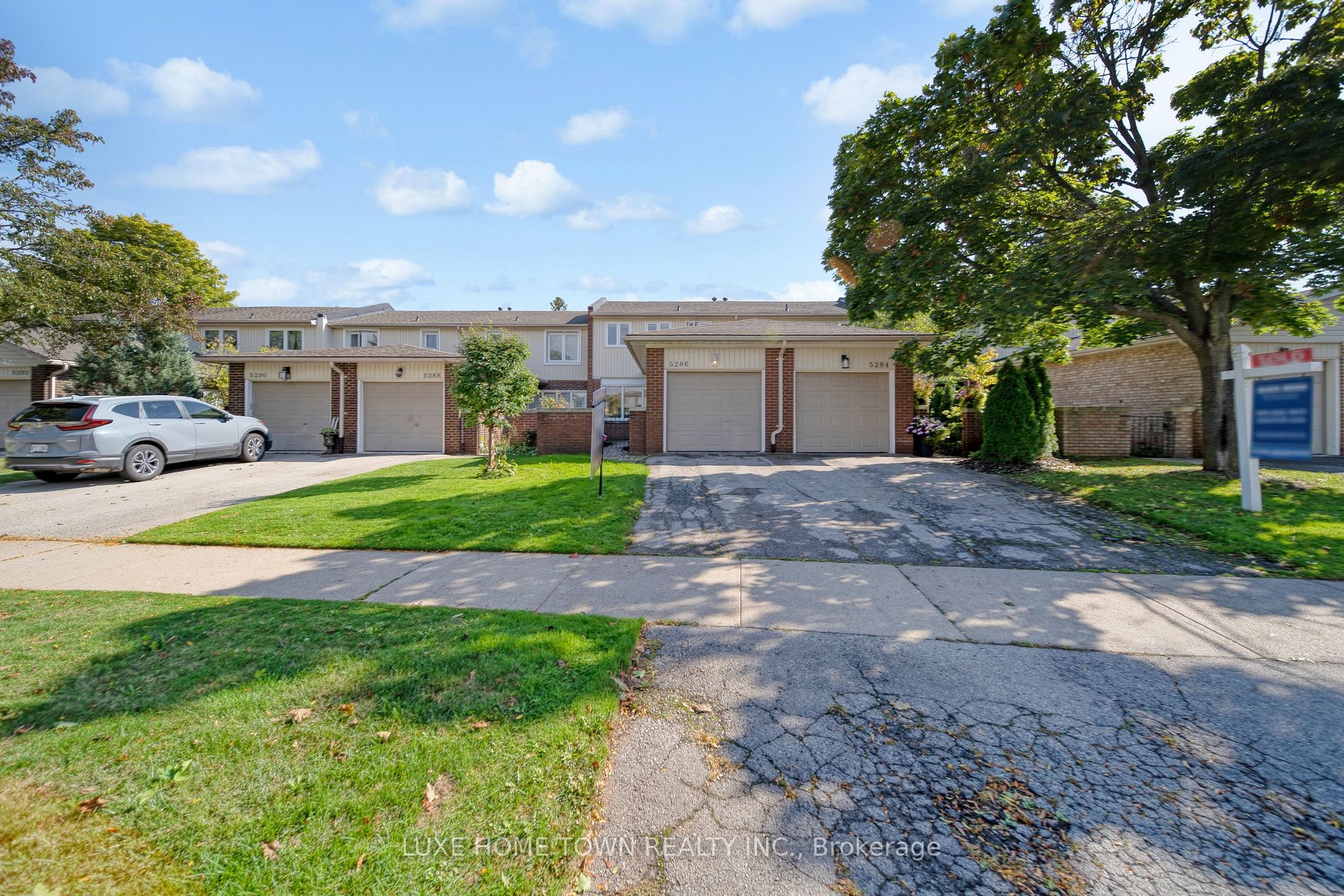Amazing Opportunity for First Time Home Buyer's or Investors in the city of Burlington. This Condo Town is featuring 1300Sf, 3+1 Bed, 1 Kitchen W/White Cabinetry, S/S Appliances, Backsplash & Peninsula W/Bamboo Ct, Large Living Room, Spacious Dining Room, Quality Vinyl Floors, 3 Spacious Bedrooms, Beautiful 4Pc Bath, & Finished Basement W/Large Family Room, 4th Bedroom/Office, Laundry & Storage Space. This modern townhome offers spacious living and stylish updates, ideal for families or remote work!
Central AC-2021, Furnace-2011, Windows'2018, Roof Under 10Yrs,Low Fees of $455.00 Also Cover Roof/Windows/Doors/Lawn maintenance.







































